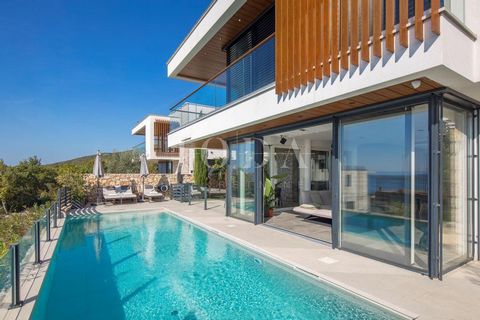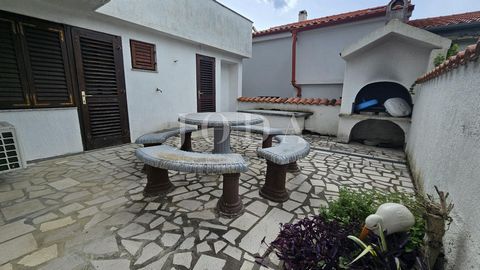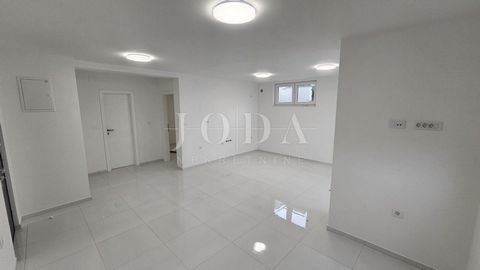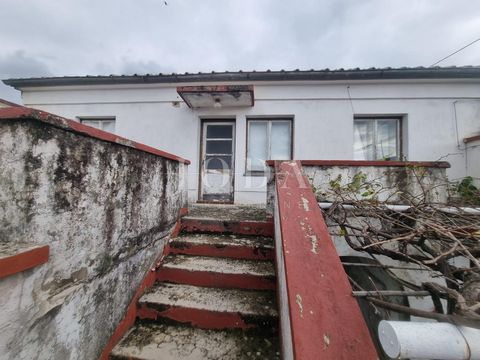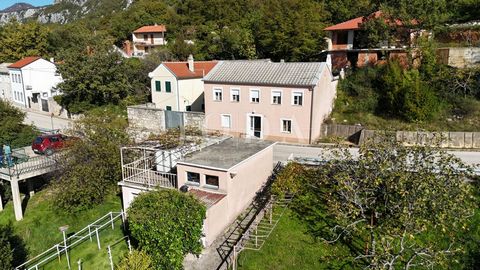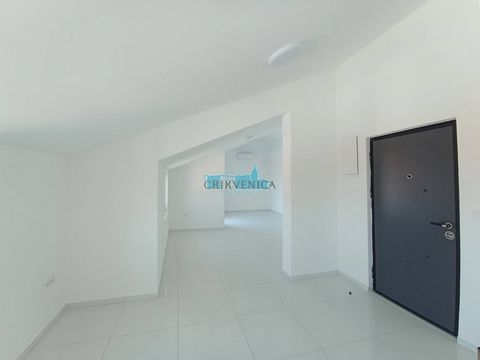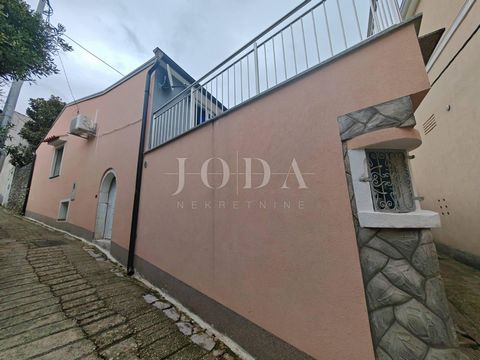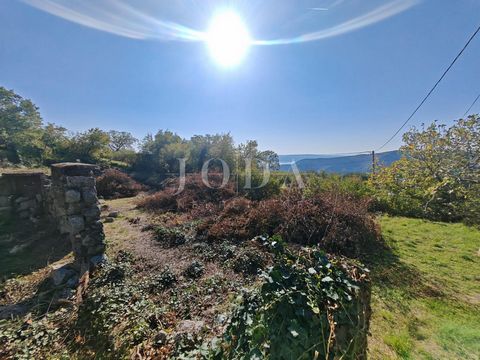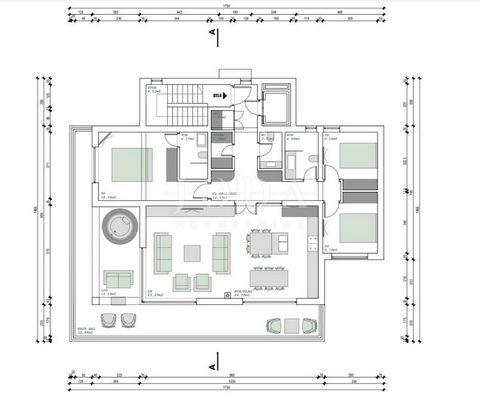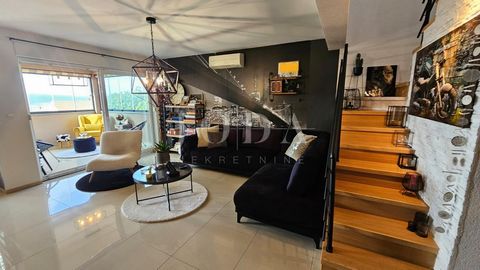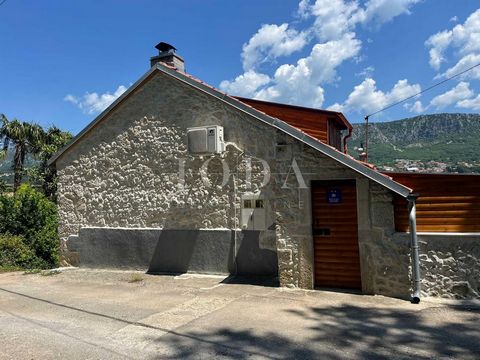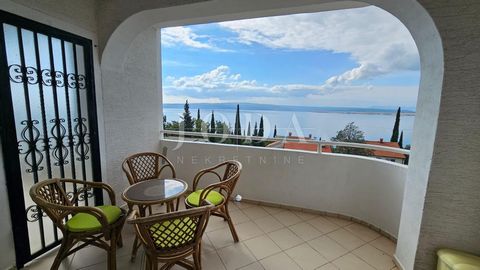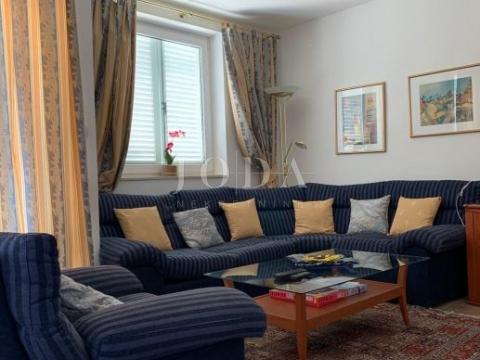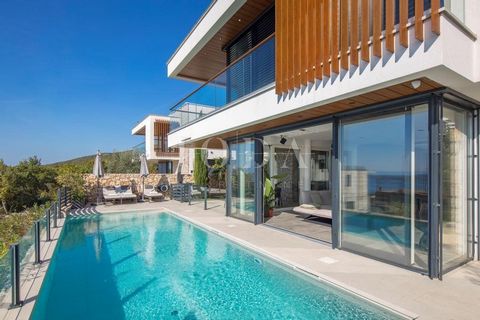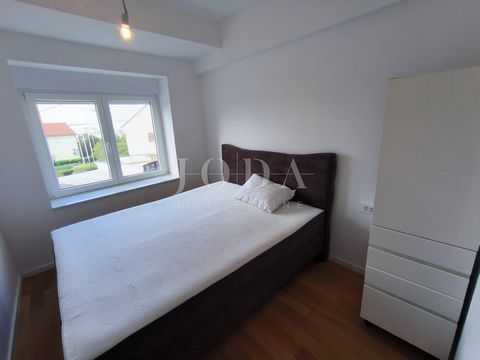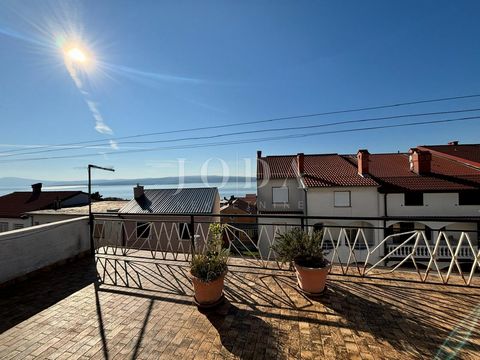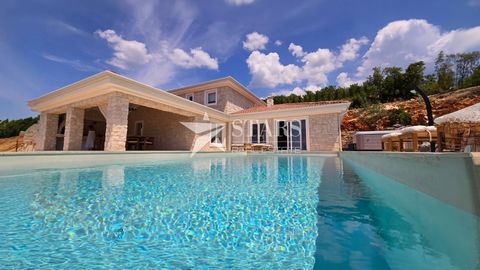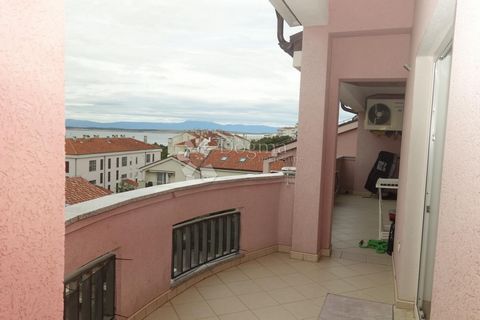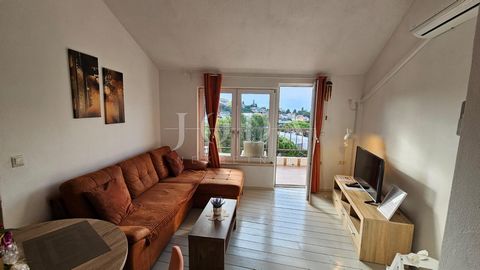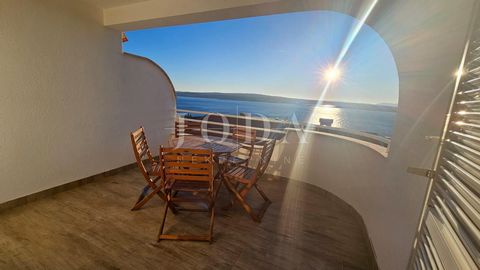Houses and apartments for sale : Crikvenica
903 Result(s)
Order by
Order by
Flat Dramalj, Crikvenica, 60m2.
Location: Primorsko-goranska županija, Crikvenica, Dramalj. ID CODE: 5711 Josip Šikić, mag.oec Agent s licencom Mob: +385 91 890 4694 Tel: +385 51 403 771 E-mail: info@joda-nekretnine.hr www.joda-nekretnine.hr
1 bd
409 sqft
lot 215 sqft
floor 1
Crikvenica
ID CODE: 5123-10819-APP Dijana Kljakić Licencirani agent Mob: ... Tel: ... E-mail: ... ... />Features: - Balcony
1,087 sqft
floor 2
Crikvenica
ID CODE: 4673 Petar Jazvić Agent s licencom Mob: ... Tel: 01 779 23 10 E-mail: ... starling.hr Features: - SwimmingPool - Garden - Barbecue - Alarm - Terrace
4,252 sqft
lot 11,625 sqft
Crikvenica
Flat Dramalj, Crikvenica, 63,81m2.
Location: Primorsko-goranska županija, Crikvenica, Dramalj. ID CODE: 6237 Josip Šikić, mag.oec Agent s licencom Mob: +385 91 890 4694 Tel: +385 51 403 771 E-mail: info@joda-nekretnine.hr www.joda-nekretnine.hr
1 bd
687 sqft
floor 2
Crikvenica
Flat Dramalj, Crikvenica, 41m2.
Location: Primorsko-goranska županija, Crikvenica, Dramalj. ID CODE: 2412 Sunčana Žmarić Agent s licencom Mob: +385 (0) 95 711 7086 Tel: +385 (0) 51 498 068 E-mail: suncana@exclusive-nekretnine.hr www.exclusive-nekretnine.hr
1 bd
441 sqft
floor 1
Crikvenica
ID CODE: APP8937 Davorka Lončarić Agent s licencom Mob: 091/578-5421 Tel: 051 348 508 E-mail: ... ... />Features: - Balcony - Terrace
1,825 sqft
floor 3
Crikvenica
Flat Crikvenica, 39,55m2.
Location: Primorsko-goranska županija, Crikvenica, Crikvenica. ID CODE: 6163 Josip Šikić, mag.oec Agent s licencom Mob: +385 91 890 4694 Tel: +385 51 403 771 E-mail: info@joda-nekretnine.hr www.joda-nekretnine.hr
2 bd
542 sqft
floor 2
Crikvenica
Create a property alert
Your search criteria:
