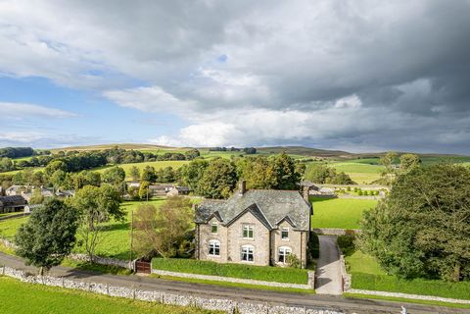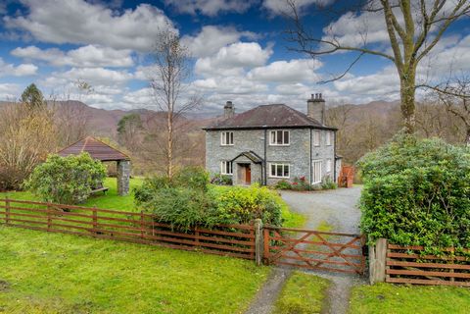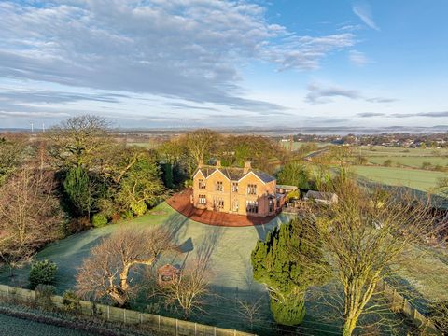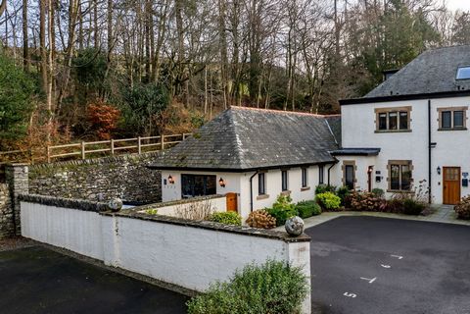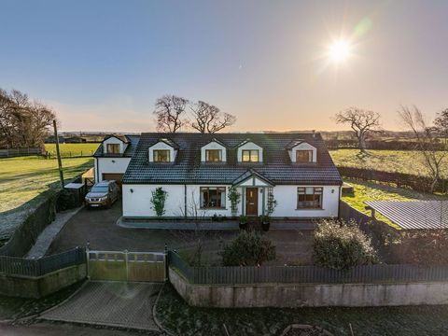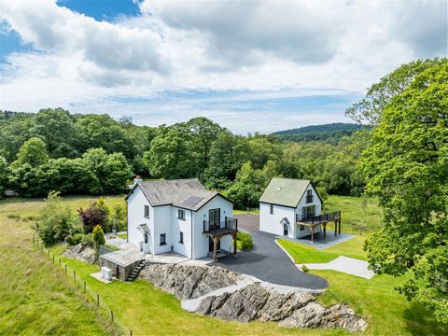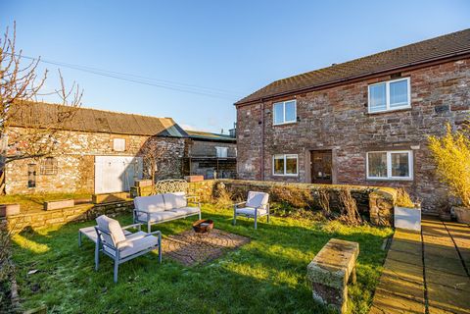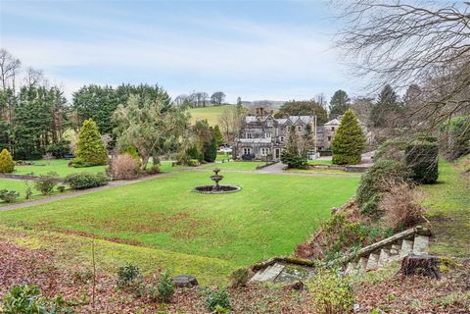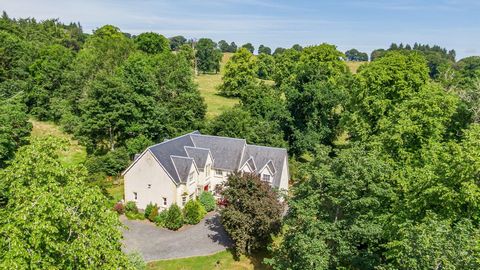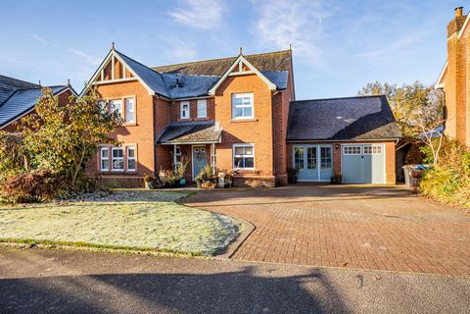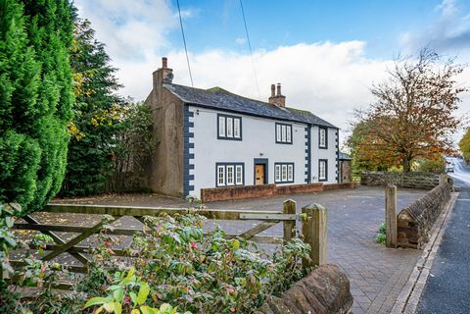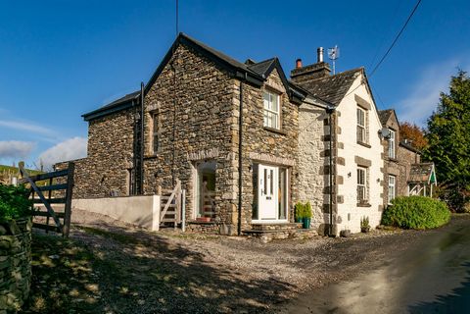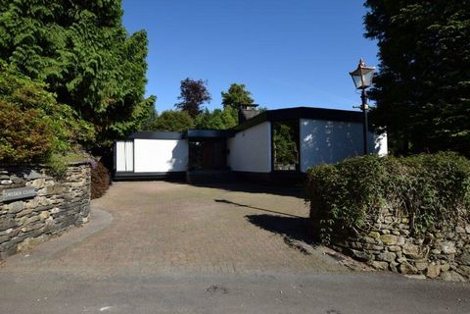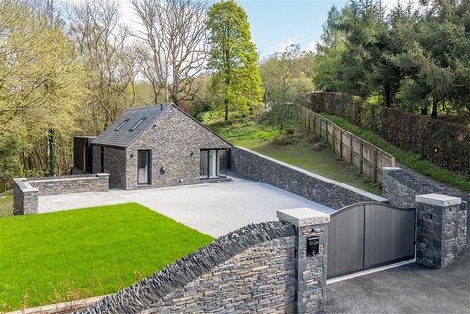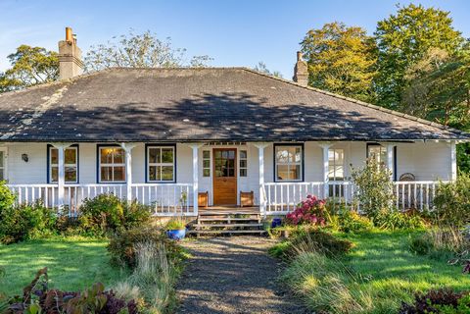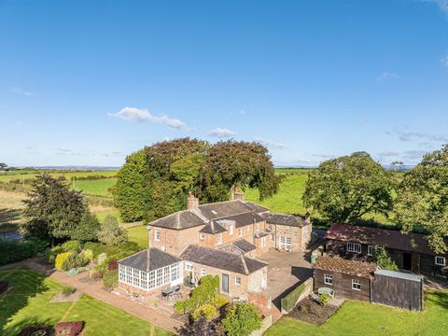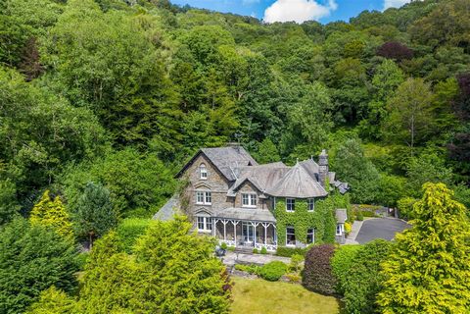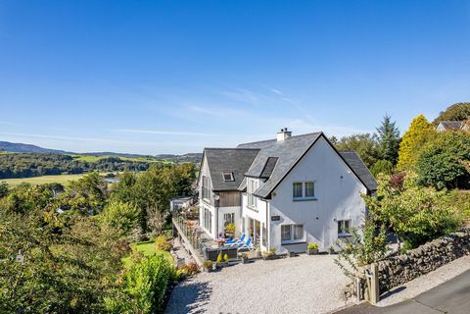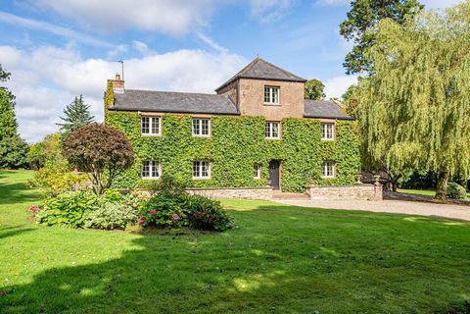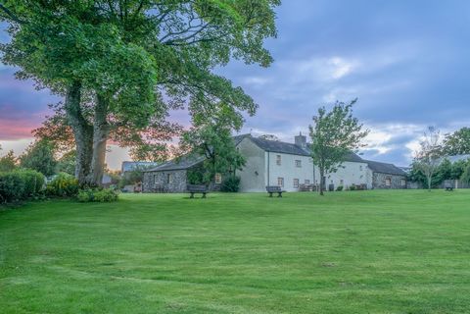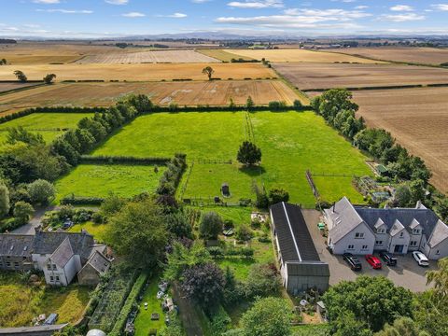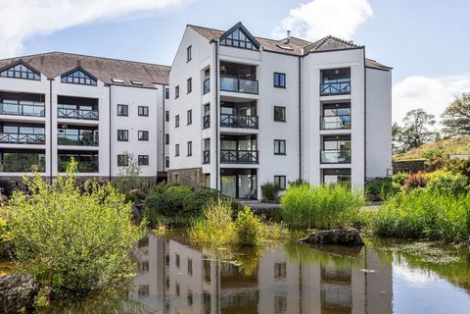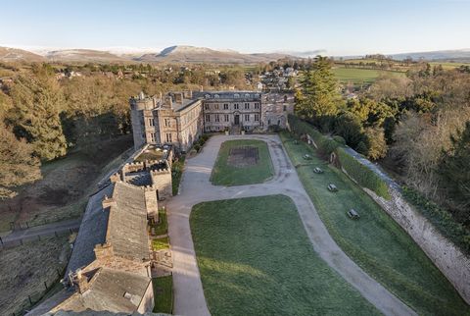Built in the late 1800’s, this significant 5 bedroom property has recently been extensively restored & updated to a high standard with quality finishings throughout. The property sits in 1.4 acres of mature, well manicured grounds with a courtyard, stable block & is surrounded by delightful countryside. Arthuret House, a former vicarage is an outstanding detached five bedroom period property, sitting within 1.4 acres and surrounded by beautiful landscaped gardens. The property has been completely refurbished throughout; new electrics, heating system and plumbing. The attention to detail, high quality finish and stylish decor is apparent throughout the house. The ground floor has been re-designed to improve the flow of the property, and now offers a boot room, utility room and downstairs cloakroom. There is a fifth bedroom/study with patio doors leading onto a decking area, with an ensuite shower room, ideal for independent living. There is also a playroom/dining room that opens out through double patio doors to the private rear courtyard. What was once the dining room is now an extremely stylish kitchen with quality Neff appliances and somewhere to entertain with friends and family. The elegant reception room is filled with light from side and front facing tall windows. The snug, further down the hall, offers a cosy retreat, for those winter nights gathered round the log burner. To add to all this elegance and space is a very large conservatory with a separate office to one side. To the first floor there are four beautifully decorated double bedrooms, two with ensuite shower rooms, and a very stylish family bathroom, with a free-standing Victorian style bath, and bathroom fittings to complement. Every room has been treated to a high finish of decoration and is a pleasure to see. The gardens and grounds are delightful, with hidden courtyards, private side gardens, driveways, stables, outbuildings and parking for numerous vehicles. Mature trees, a wonderful little woodland area and far-reaching views ACCOMMODATION The main entrance is grand with an elegant sandstone arched surround, tiled floor, with a part glazed door leading to wide and impressive entrance hallway which has Karndean flooring, radiator, coving, deep skirting boards, with stairs to first floor. The main reception room to the right is impressive. It has teak flooring, gas fire set in feature fireplace with hearth, surround and mantle. There is decorative coving to the ceiling, picture rails, ceiling rose, dado rail, wall panels and two radiators. There is an imposing bay window and a further four windows to the front flooding the room with light. The kitchen opposite is exceptional and generous. It has fitted wall and base units, integrated Neff appliances - induction hob, extractor, two ovens, combination microwave and warming drawer, integrated dishwasher and full height integrated fridge. There are stunning granite work tops throughout, a kitchen island with sink unit/mixer Grohe tap. Ceramic floor tiles with electric underfloor heating, ceiling rose, picture rail, coving, wall panels, original wall panels under and to each side of the impressive period windows with electric blinds. It has a generous area for dining overlooking the south facing garden. Across the hall is the study or alternatively a fifth bedroom, this useful room could provide the new owner with a ground floor ensuite bedroom if required with the delightful addition of access via the patio doors onto a private decked area of the garden. It has Karndean flooring, coving, radiator, two large, fitted wardrobes and door to ensuite shower room with a walk in rain shower unit, hand wash basin, WC, radiator. Ceramic floor tiles and window. The rear door to the courtyard brings you into the boot room which has wall panels, Karndean flooring, window and a door to utility room and downstairs cloakroom. The latter has a feature wash hand bowl set on vanity unit, window and ceramic floor tiles. The utility room has full height units, base units with granite work top. Plumbing for washing machine and tumble dryer, sink unit, space for freezer, radiator. The property has a further three reception rooms, The playroom has double patio doors leading to private courtyard at the rear, Karndean flooring, TV point, coving. This room could easily be re purposed as a dining room if required. Across the hallway is the snug, which is a delightful cosy space with a large front facing bay window with wall panels beneath, coving, feature brick fireplace with brick hearth and Clearview Multi fuel stove, wooden mantle and is newly carpeted. The generous and bright conservatory has Karndean flooring, two sets of French doors, one leading out to a secluded courtyard and another leading to the side garden. There is a large double radiator and an oscillating roof fan. From here is the study with the continuation of the Karndean flooring, a door leading to side driveway, windows to the rear aspect, feature brick wall. The impressive staircase leads to an elegant and bright landing with feature window. Deep skirting boards, radiator, original staircase and a mahogany balustrade. The beautifully appointed family bathroom from the landing has ceramic floor tiles, window to front aspect, free standing bath with central waterfall tap unit and handheld shower, inset shelf unit above, WC, hand wash basin set in vanity unit and radiator. There are four bedrooms to this floor, two with ensuites. Bedroom one has a generous bay window with wall panels under, fitted wardrobes, decorative coving, radiator and it is newly carpeted. The ensuite is beautifully finished with a roll top shower bath with screen and castiron decorative feet, fitted rain shower over bath. Fitted units with inset sink. Radiator and Karndean flooring and WC. Bedroom two is also generous in size, has large three panel window to the front, wall panels under, decorative coving, deep skirting boards, newly carpeted, radiator, two sets of fitted wardrobes and an alcove vanity area. The en-suite which has ceramic floor tiles, shower unit with rain shower, WC, hand wash basin and radiator. The two further bedrooms, three and four are both sizeable. Bedroom three has a large window to the front with wall panels under, decorative coving, newly carpeted, radiator, corner shelving unit and fitted wardrobe. Bedroom four also has a large period window overlooking the garden with wall panels under, decorative coving, radiator and deep skirting boards. OUTSIDE The property is entered through electric gates onto the stone gravel driveway with parking for several vehicles and a stone gravel area to the front entrance, there is a sizeable and well-manicured lawn to the front and side of the property, a circular covered seating area, sun dial and a small woodland. A feature archway with foliage leads to a side garden, where there is a patio area. There is a second gated entrance leading to the enclosed courtyard to the rear, and a real suntrap we are informed by the owners. There are numerous and well-maintained stables/outbuildings with huge potential offering a multitude of uses. There is electricity in the stables and a water tap in the courtyard. INFORMATION SERVICES & ADDITIONAL INFORMATION The property is freehold. Council Tax G. EPC D, Cumberland Council. Mains water and electricity. Septic tank. Oil fired central heating, boiler installed 2021, last serviced 2024. LPG gas for lounge fire. Windows, mix of double and single glazing. Loft partially boarded. Broadband, fibre to premises, provider, EE Full Fibre. Mobile signal good. Phone line to the property. CCTV, security alarm and security lightning. HISTORY The property was previously the vicarage to Arthuret Church, which is situated on the outskirts of Longtown, and dates from 1150. It was originally served by the monks of Jedburgh. The present church, dedicated to St Michael and All Angels, was built in 1609 in a late Gothic style. The building was financed by a collection taken throughout the realm of King James 1st, because the people were considered to be without faith. LOCATION Arthuret House is just 5 miles north of Carlisle and just a stone’s throw from the market town of Longtown but sitting and surrounded by some stunning countryside. The market town of Longtown is approx. six miles north of Carlisle and five miles from the Scottish border to Gretna Green. There are lots of local amenities there including shops, hairdressers, cafes, public houses, a local nursery and a primary school. The town is in the catchment area for William Howard Secondary school at Brampton and within easy reach of Austin Friars private primary and secondary school in Stanwix, Carlisle. There are excellent transport links and easy access to the M6 motorway which serves the north/south and the A69 west towards DIRECTIONS From the M6 Junction 44, take the A7 North towards Hawick & Galashiels, follow this road for 4.6 miles and take a left turning signposted ‘Arthuret Church’ follow this road for 0.6 mile to the T junction and turn right, the property is found just beyond the Church on the right. What3words; fussy.tester.notch Viewings: Strictly by appointment with the sole selling agents, Fine & Country Cumbria. T: ... Offers: All offers should be made to the offices of the sole selling agents, Fine & Country Cumbria by e-mail at cumbria@ fineandcountry.com. These particulars, whilst believed to be accurate are set out as a general guideline and do not constitute any part of an offer or contract. Intending Purchasers should not rely on them as statements of representation of fact but must satisfy themselves by inspection or otherwise as to their accuracy. The services, systems, and appliances shown may not have been tested and no guarante...
