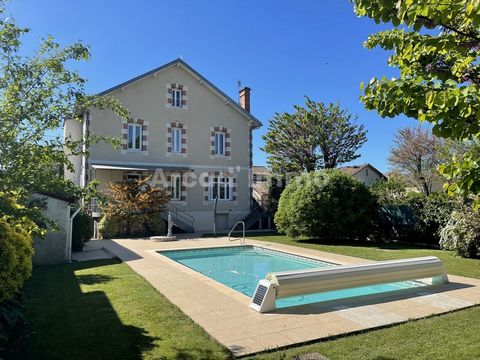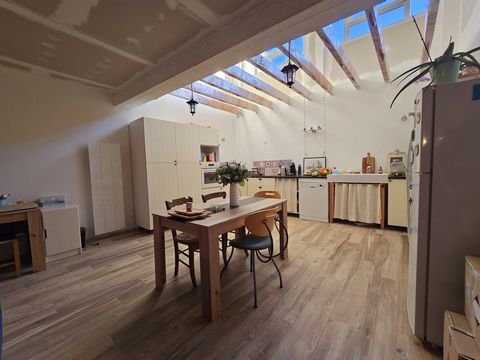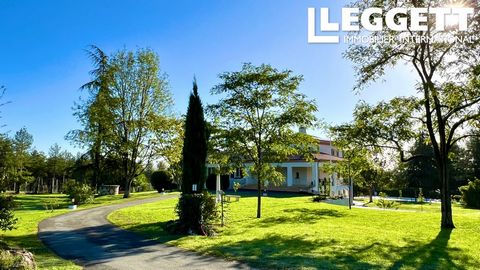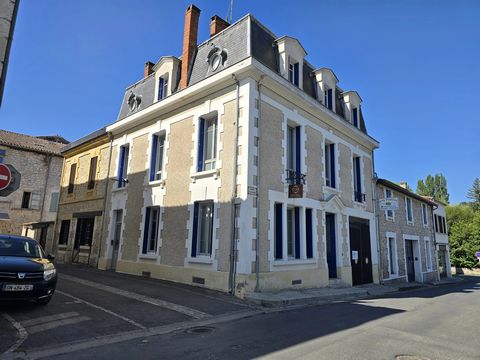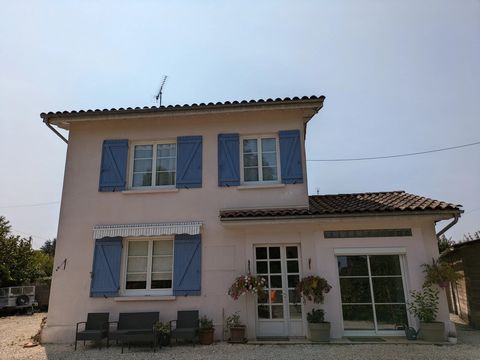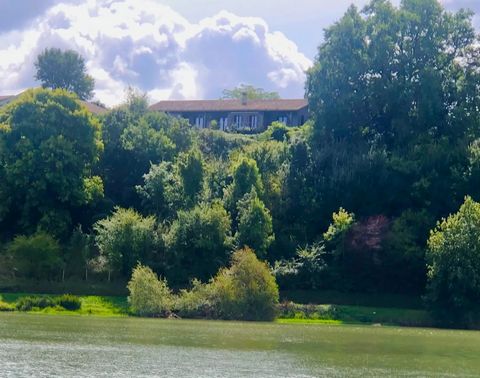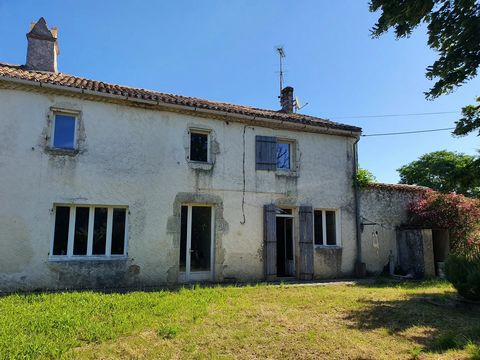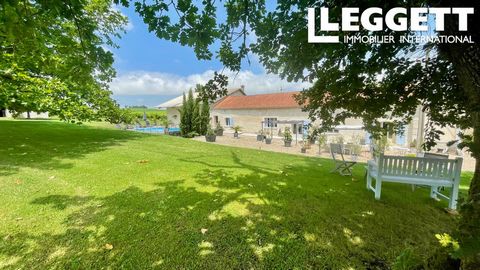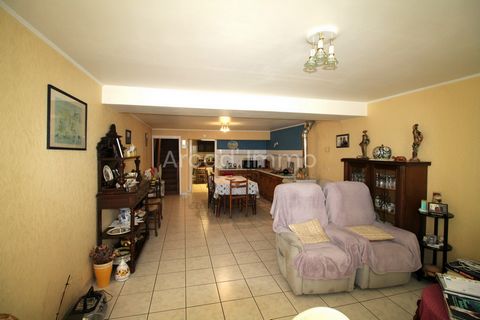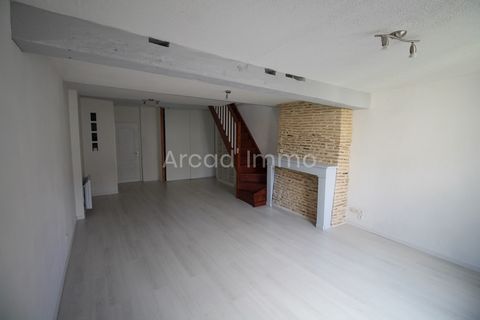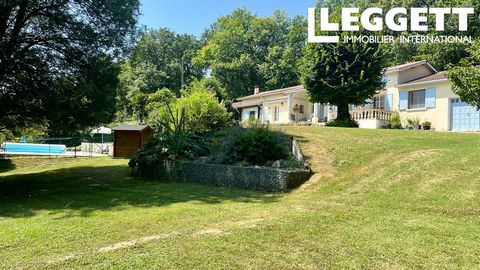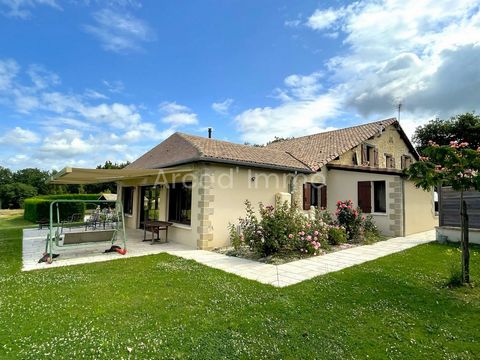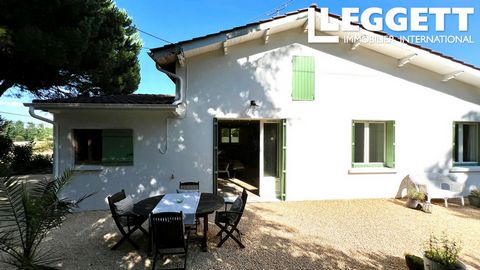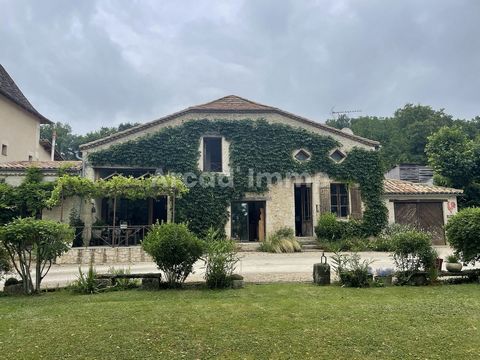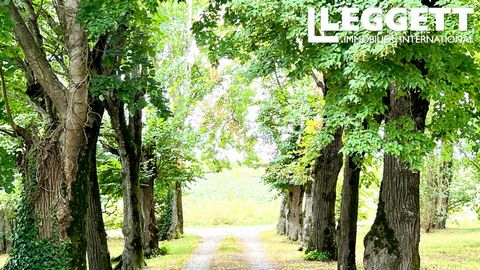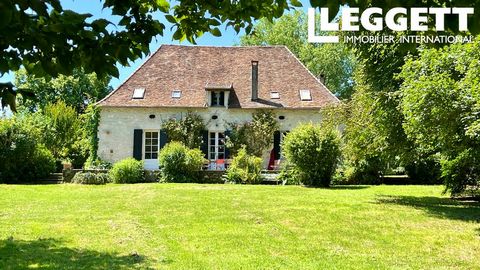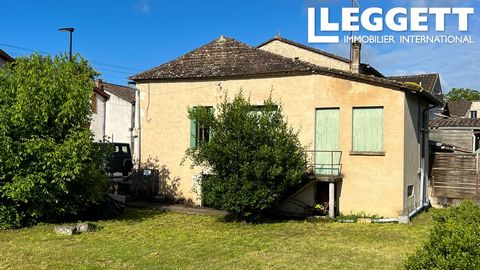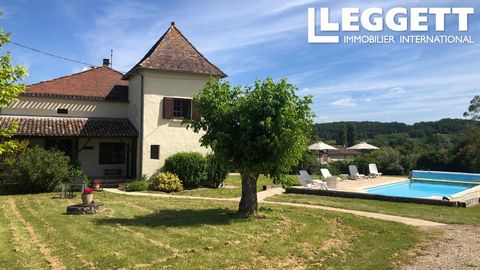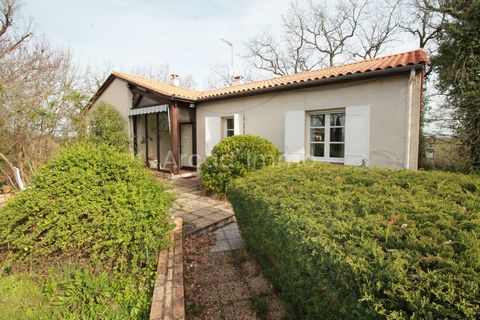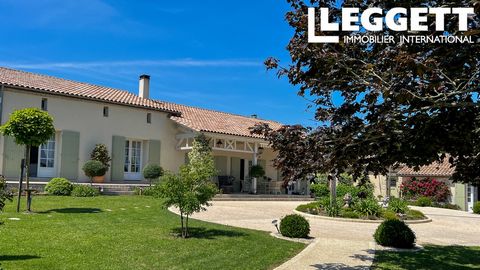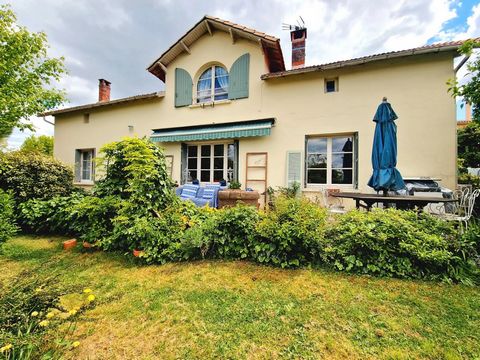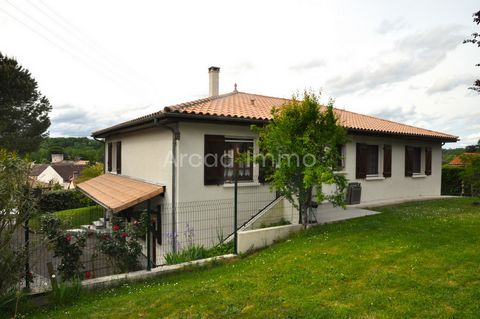The property is composed of: A main house (172 m2), kitchen/living/dining room, office, 2 bedrooms, 1 shower room/WC, pantry/laundry room, upstairs 2 bedrooms and 1 shower room/WC, terrace. A first gîte (129 m2) living room, kitchen, 3 bedrooms and 3 bathrooms/WC, veranda, private garden and swimming pool, parking and enclosed grounds. A second gîte (119 m2) living room/kitchen, 4 bedrooms and 3 bathrooms/WC, terrace, private garden and swimming pool, parking and enclosed grounds. All the buildings are made of stone from the region with beautiful volumes, charm and character and in good general condition, no work to be planned. Equipped with gas, oil, wood or air conditioning central heating (depending on the accommodation). Two swimming pools with their terrace and security barrier, parking area for each accommodation, terrace and private garden. The farm buildings are in good general condition; a stone and cinder block barn (350 m2), a garage (90 m2/215/110 m2), a workshop, three semi-open sheds for the animals and for the storage of fodder (+ 1000 m2). The property has its own access road and a separate path that leads to the agricultural activity. The property is mainly composed of meadows for hay and other meadows for the animals, some plots are sloping, one plot is on the edge of the Dropt. In detail: The main house (172 m2): The terrace in front with its view of the Dropt valley and its river. The kitchen/dining/living room (63 m2) tiled floor, exposed beams and stonework, underfloor heating, bay window with views of the meadows below and the Dropt valley. The office (15 m2). The hallway (7 m2) with the toilet (2.9 m2) and the dressing room (5.5 m2). The shower room (3.95 m2). The first bedroom (13.2 m2). The second bedroom (15.2 m2). The pantry/laundry room (back kitchen) (21.2 m2) with its terracotta tiles and its period fireplace. On the 1st floor: The landing, wooden floor and partly view of the dining room downstairs. The third bedroom with its office area (8.3 m2) and the raised bed part (4.8 m2). The bathroom with shower and sink (5.2 m2). The fourth bedroom with its office area (8.7 m2) and the raised bed part (4.5 m2). Oil and gas central heating (underfloor in the living room). It is a very nice and comfortable house to live in. The 1st and large gîte (129 m2): A large living/dining room with its fitted and equipped kitchen (44 m2) and toilet, access to the garden and the covered terrace. On the 1st floor: The landing (11 m2) with its access to the garden. A 1st bedroom with its shower room/WC (31 m2). A 2nd bedroom with its large shower room/WC (24.5 m2). A relaxing/TV area for children (17.5 m2). A 3rd bedroom with shower room/WC (34.5 m2). This cottage has a very pleasant private garden fully enclosed, a large covered terrace and a swimming pool. The swimming pool (8 x 4) with terrace and covered terrace with WC and shower, technical room in the barn, chlorine filtration, liner in perfect condition. Oil and gas central heating, wood stove in the living room, air conditioning in the bedrooms. The 2nd gîte: the dovecote (119 m2): A covered terrace (14 m2). A kitchen (11.3 m2) open to the dining room. The dining room (20.6 m2). The living room (18.6 m2). The hallway with laundry area, the toilet (9 m2) and staircase. A 1st bedroom with its shower room/WC (16.3 m2). On the 1st floor (via the staircase in the hallway), A 2nd bedroom with its shower room/WC (19.5 m2). On the 1st floor of the dovecote (via the staircase in the dining room), A 3rd bedroom with its shower room/WC (16.6 m2). On the 2nd floor: A 4th bedroom/children's dormitory (20 m2). Gas and wood central heating, wood stove in the living room. Outside: A private parking area for your guests' car, a large fully enclosed garden for you and your children. A swimming pool (8 x 4) with terrace, technical room next door, chlorine filtration, liner in perfect condition. View from the house but also from the swimming pool on the meadows of the property. Each cottage has its own access and no vis-à-vis. Farm side: The buildings of the property: Several farm buildings, currently it is a cattle farm but tomorrow you can put horses or sheep there: A beautiful stone barn partially made of breeze blocks covered with canal tiles (350 m2). Adjoining 3 semi-open hangars (215 m2) and (90 m2) and (110 m2). Two very large semi-open hangars covered with sheet metal (+ 1000 m2). A last shed for the storage of straw and hay balls (+ 500 m2). The paths around the buildings are 'hard' and therefore always accessible. The land / meadows, The property is mainly made up of meadows for the moment, you can of course grow other crops. A plot of meadow is located on the edge of the Dropt. Total area approx. 15 ha. If you are interested, contact us for more information, to arrange a visit. Features: - SwimmingPool - Terrace - Garden - Washing Machine
