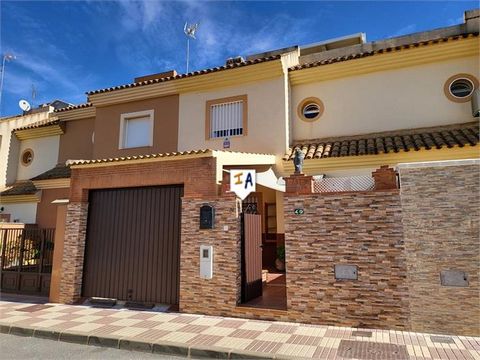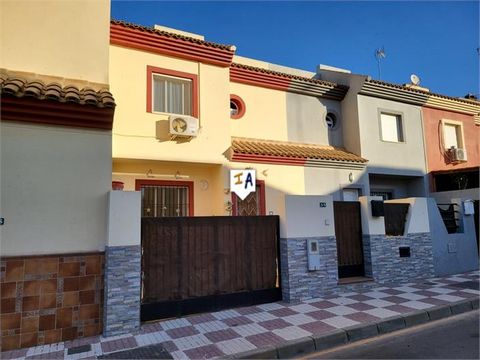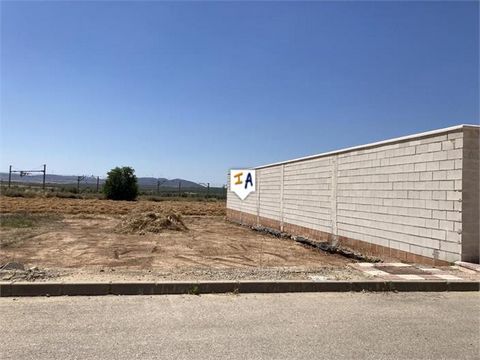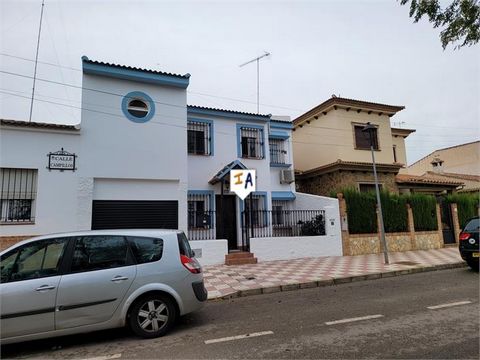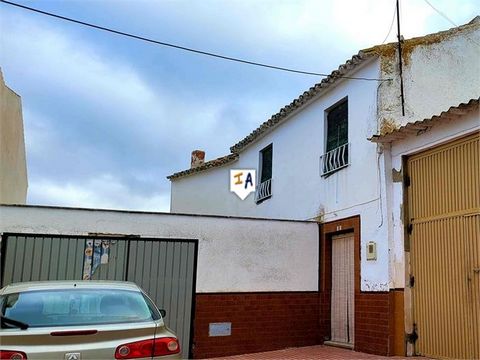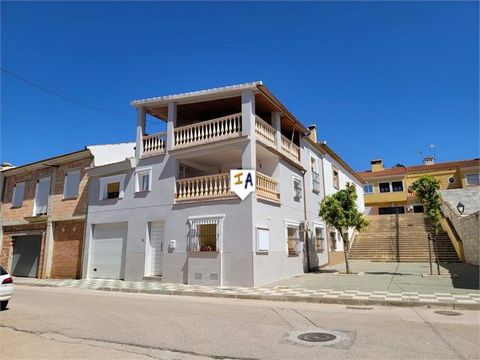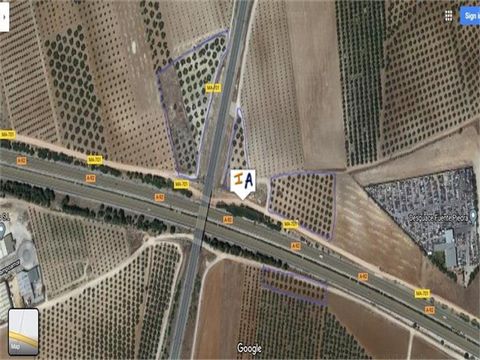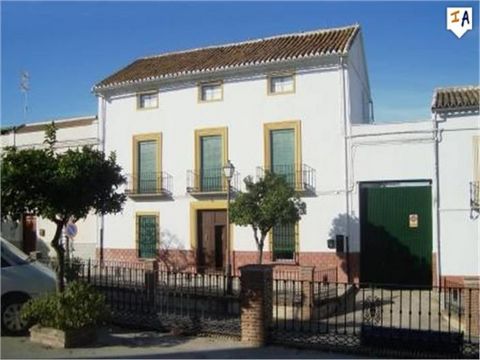This stunning property is located in the heart of the popular town of Fuente de Piedra, in the Malaga province of Andalucia, Spain, close to all the local amenities, bars, restaurants and local street market. It has a double fronted facade to the main street, large gates which give access for vehicles and machinery to the interior courtyard and a series of annexed buildings. Total floor area (solar) 921 m2 Total built surface 716 m2. The main entrance is through a traditional tiled entrance hall with original doors and on to a large dining/reception room with stunning tiled floors and beautiful doors through out. To the front of the property there are two large rooms which are currently dressed as bedrooms. A hallway continues on to a nice size sitting room and on to a traditional kitchen that opens on to the courtyard or continues on to a large storage area over 2 floors . On the first floor a grand stairwell leads to a spacious bathroom and dressing room and then on to five rooms which currently 3 are dressed as bedrooms all with Juliet balconies and 2 sitting rooms. This floor also leads to a large open room which is currently for storage but could easily be converted to more living space. There is a second stairwell that the leads to the attic room with exposed beams to the roof and plenty of room for storage. This property is vast and offers many possibilities which continue outside where there is a large courtyard which has a separate building that could be converted in to a separate dwelling, stables, a large open storage room with beamed ceiling which was for tractors and farming vehicles, and a second lock up garage. This property just keeps going and must be seen to be appreciated.
