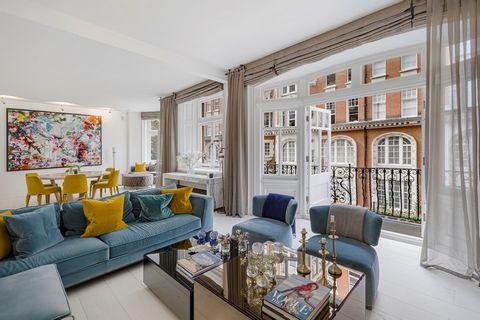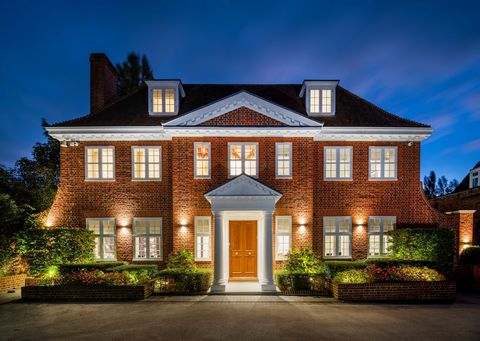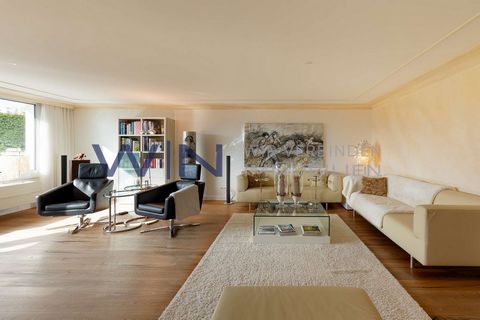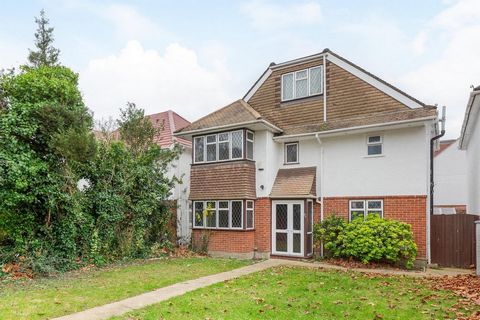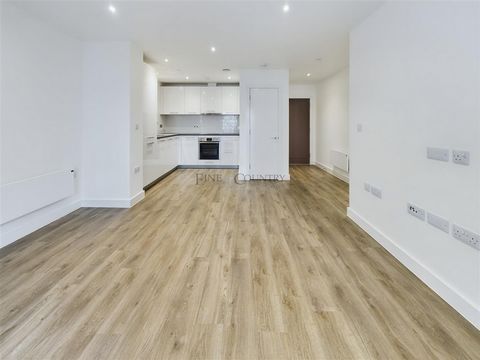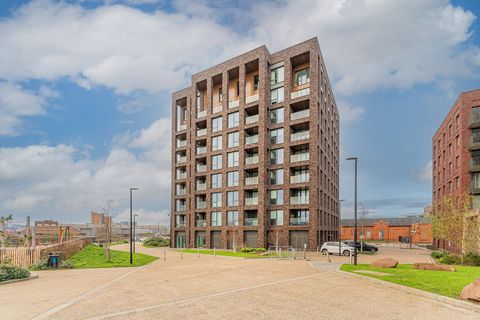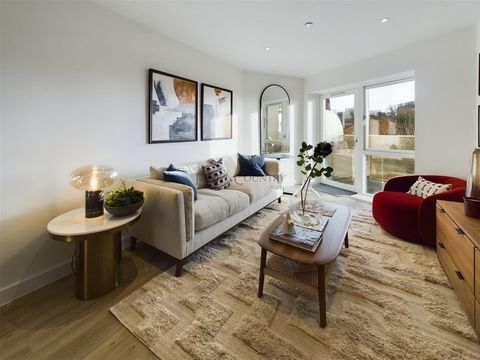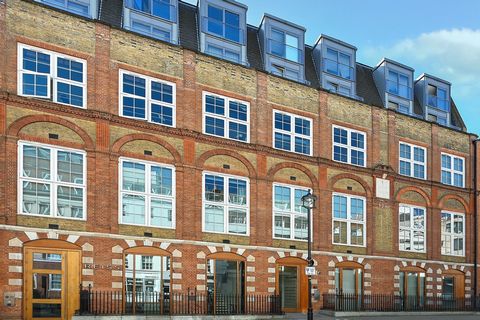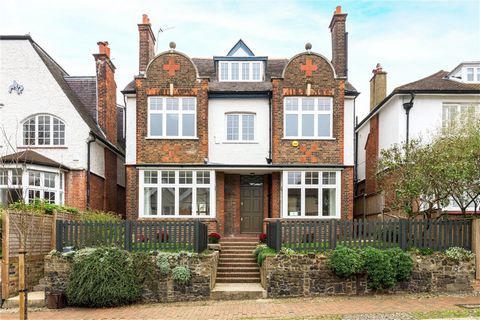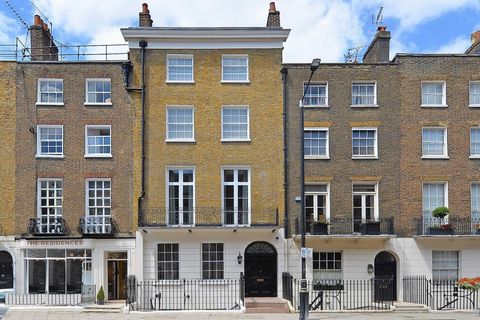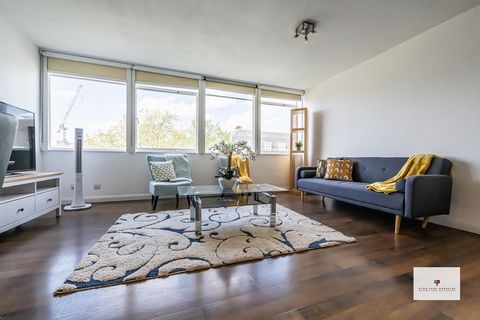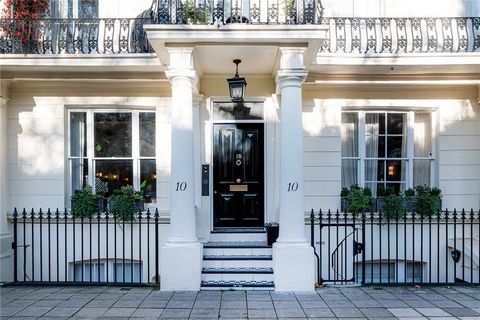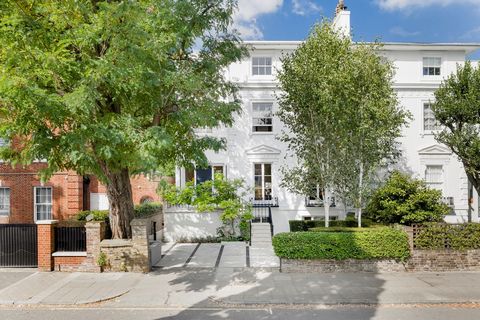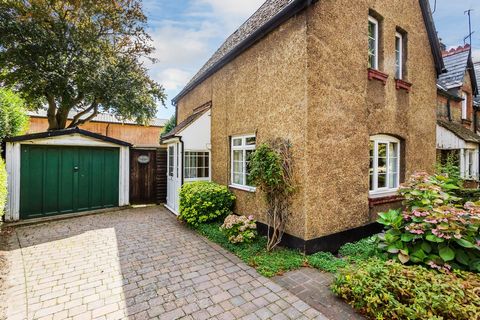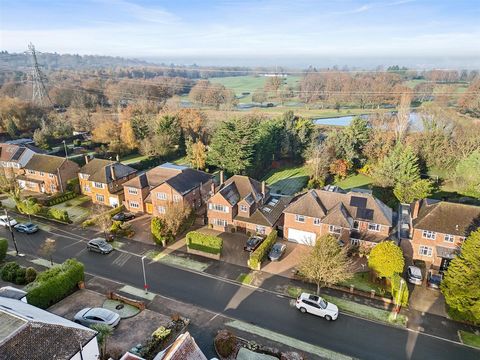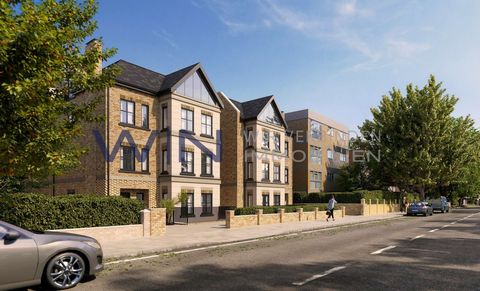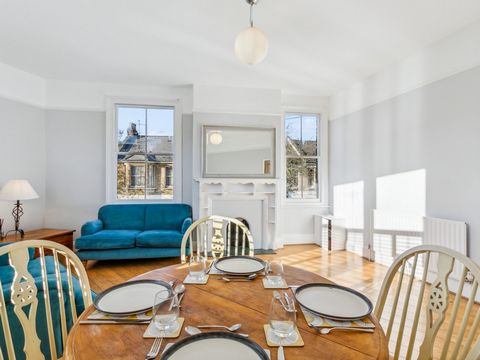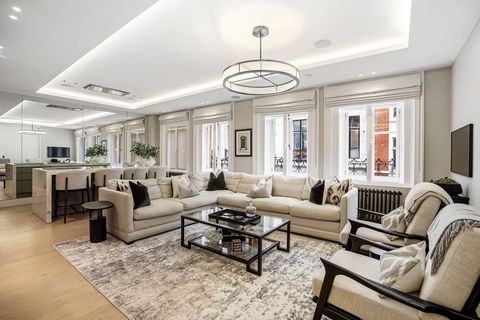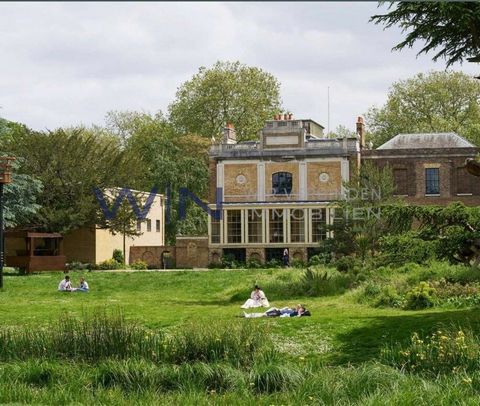Nestled in a prime position overlooking the prestigious Sandy Lodge Golf Course, this detached four-bedroom, two-bathroom residence offers stylish living in generous surroundings. Approached via an elegant carriage driveway, the property combines spacious interiors with a beautifully landscaped rear garden, making it perfect for family life and entertaining. The welcoming entrance hall, featuring oak flooring, leads to a vast open-plan reception room with dedicated seating and dining areas, complemented by French doors opening onto a rear terrace. A second reception room to the front aspect connects to a sleek modern kitchen/diner, complete with an island, integrated Miele appliances, high-gloss cabinets, and luxurious marble finishes. A cosy TV room with dual-aspect windows completes the ground floor. Upstairs, the principal bedroom boasts fitted wardrobes and an en-suite shower room, while three additional bedrooms share a stylish family bathroom. The rear garden extends approximately 120 feet, backing onto Sandy Lodge Golf Course, with a raised decking area overlooking a well-maintained lawn bordered by mature shrubs and flowerbeds. The carriage driveway at the front provides ample off-street parking. Equidistant from Northwood and Moor Park, the home offers easy access to boutique shops, eateries, supermarkets, and Metropolitan Line train stations, connecting to Baker Street and The City. Families benefit from an array of excellent schools, including Eastbury Farm School, while recreational options abound, with nearby golf courses, fitness centres, and sports clubs. This impressive property seamlessly blends space, style, and a sought-after location, creating an exceptional place to call home. Features: - Garden - Parking
