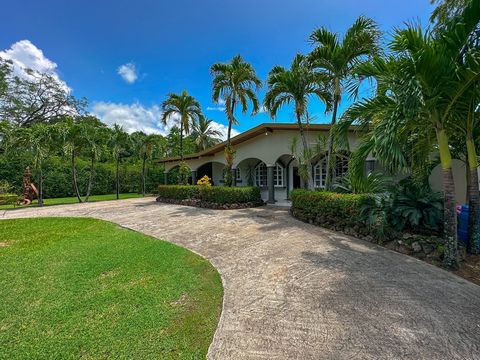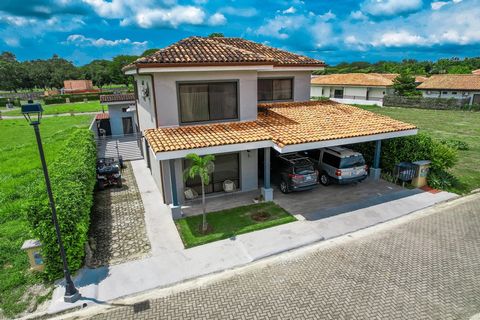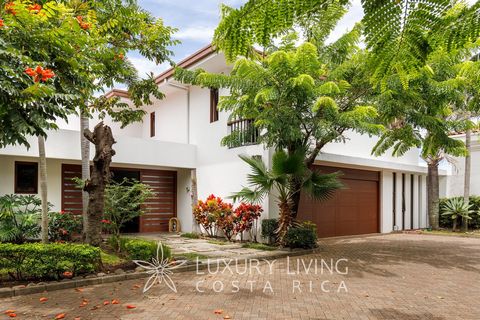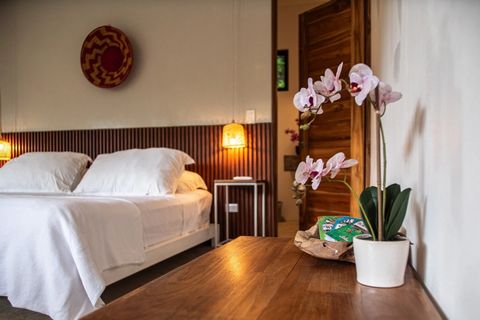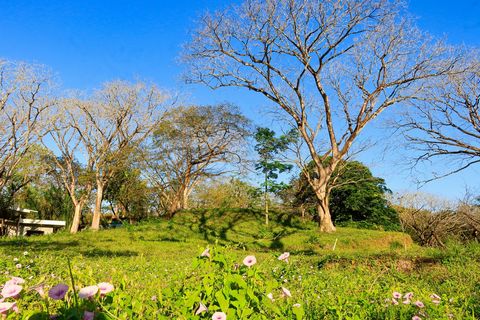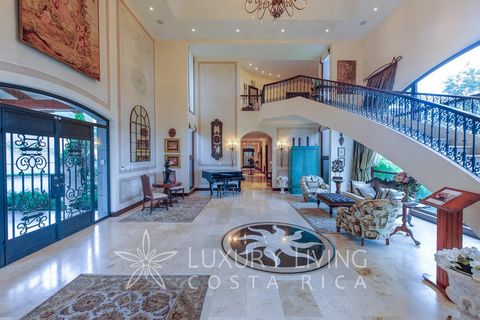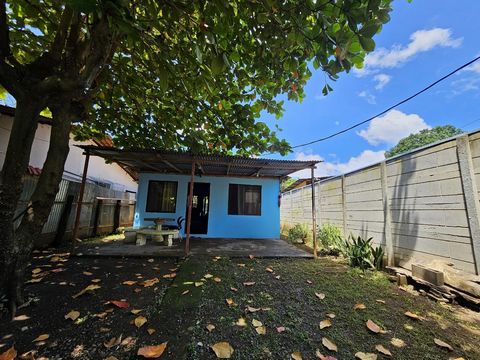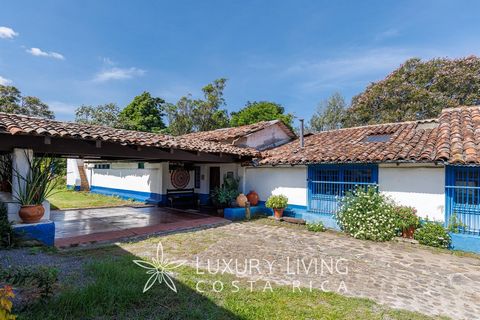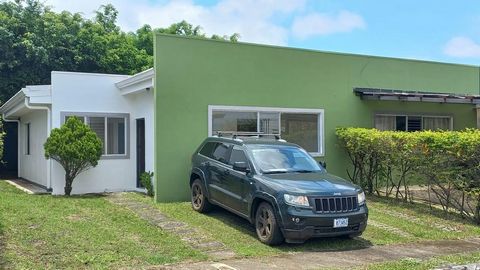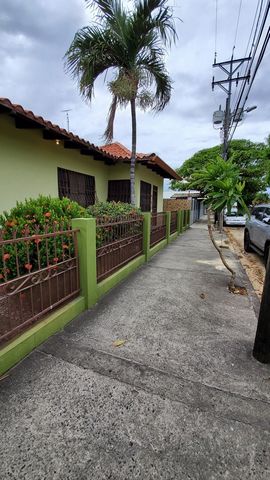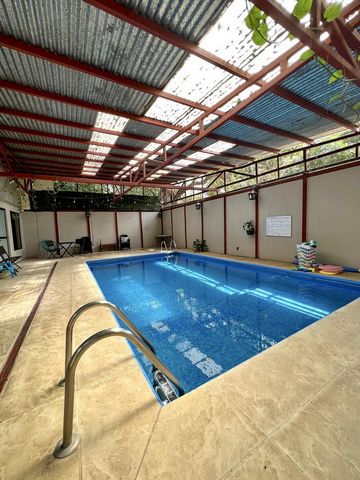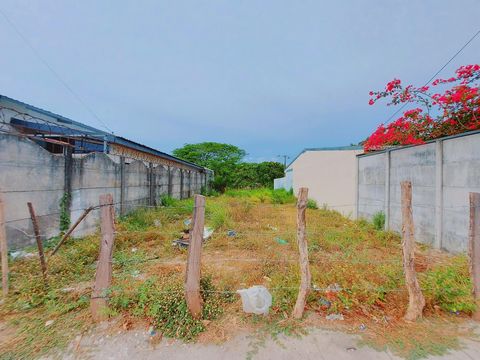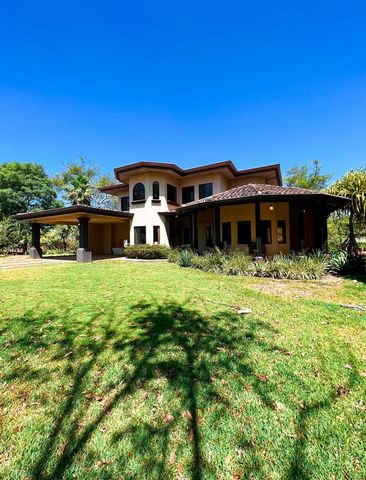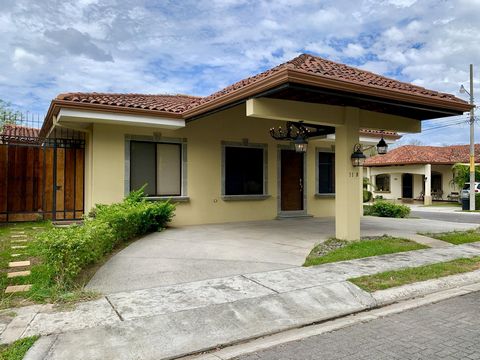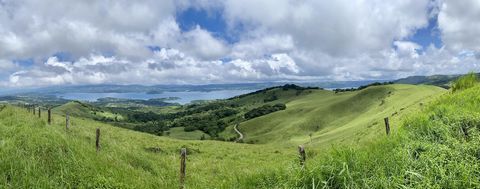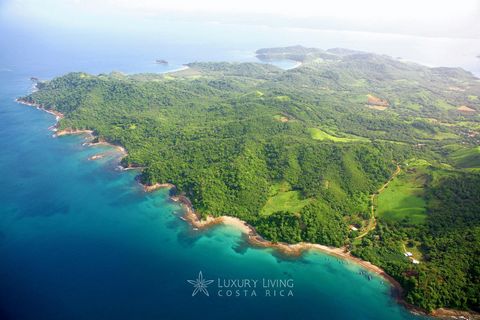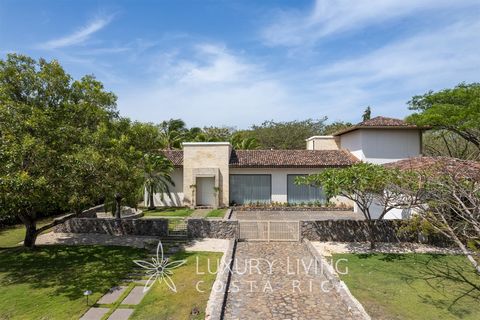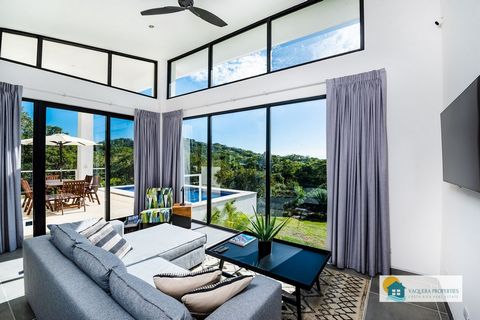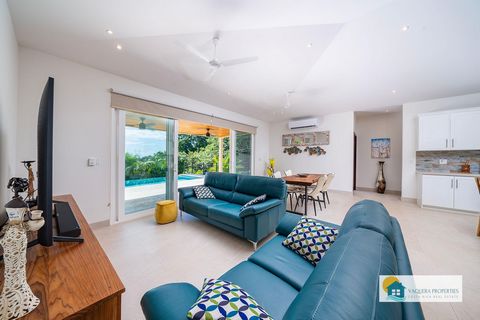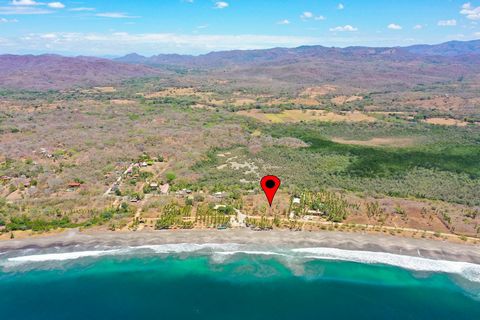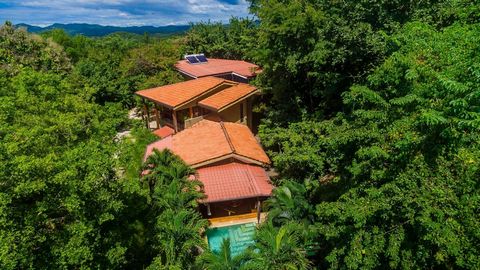Reference number: 20304 Villa Susan For sale: $4,200,000 Listing agent: Marcello Marongiu Basic data: Department (Province): San José Municipality (Canton): Escazú Commune (District): San Antonio Neighborhood: Useful area (total built area) m2: 1,450.00 Built area (living space) m2: 1,050.00 Plot area (land) m2: 11,501.06 Bedrooms: 10 Full bathroom: 8 Half bathrooms: 3 Guard House with 2 rooms kitchen and a full bathroom Tennis court Service room with 2 bedrooms and one full bathroom: 1 Office:1 Construction year: 2009 Additional links VIDEO: https://vimeo.com/user18389990/villasusan?share=copy General Information Total built area m2: 1,450.00 Built area living space m2: 1,050 Plot area m2: 11,501.06 • Main house - 6 bedrooms - 6 full bathrooms and 1 half bathroom - 2 games/play rooms - 1 office - 1 library - 1 gym - Kitchen - Formal living room - living room • Full cine with 2 half bathrooms • Bar/ party room with wine cellar, and full bathroom • 4 car garage with small garage for golf cart, dune buggy etc. • Maids quarters behind garage has - 2 bedrooms and one full bath, and area for washer/ dryer and clothesline • Guard house with monitors for cameras and a guard house with two bedrooms, full bath, kitchen and living room • Tennis court/basketball court Rancho - Full kitchen and countertop for bar stools - Off the ranch is a SPA area with two private full bathrooms Welcome to Villa Susan, a stunning private estate nestled on a sprawling expanse of +11,500 square meters, majestically perched amidst the picturesque hills of San Antonio De Escazu. Behold the awe-inspiring panoramic vistas that extend to the capital city skyline of San Jose, the serene central valley, and the verdant emerald mountains, creating an idyllic setting blessed with a perpetually delightful climate, neither too hot nor too cold. Every aspect of this magnificent mansion has been meticulously crafted with meticulous attention, both indoors and outdoors, resulting in an unparalleled blend of elegance and functionality. Step inside the main house, a masterpiece spanning 1,450 square meters (15,911 square feet) where the design effortlessly harmonizes with the lush landscaping and captivating views, seamlessly intertwining luxurious interiors with the enchanting tropical gardens and meandering pathways of this entertainer's dreamland. Be greeted by an elegant vestibule, leading to the living room and dining area, which gracefully opens up to the family room and kitchen, all of which graciously flow onto one of the inviting terraces, overlooking the meticulously manicured gardens and breathtaking vistas. With a total of eleven rooms, there is an abundance of space to revel in. The master suite, located on the second floor, is an opulent haven, complete with a private office, a generously sized walk-in closet, and a lavishly appointed bathroom that opens up to a private terrace, offering captivating views that leave one in awe. Additional features include two executive offices, two separate expansive workstations/playrooms for family bedrooms, a library with gorgeous view over the valley, a gym, and a sumptuous guest suite. The six full bathrooms and three half bathrooms for guests boast elegant marble countertops, elevating the sense of luxury. Delight in the Home Cinema, equipped with state-of-the-art technology, surround sound, and air conditioning, providing a perfect setting for entertainment and relaxation while overlooking the cityscape. Venture to the entertainment wing, located on the downstair floor, adorned with an exquisite bar crafted from rare hardwoods and a walk-in wine cellar, providing a space that effortlessly doubles as an entertainment area and a game room. Guests have a private entrance, allowing them to revel in festivities without having to access the main house. This area leads gracefully to a spacious terrace, offering captivating views and a seamless connection to the enchanting gardens. The BBQ ranch is equipped to perfection, linked to the tennis center, providing an ideal spot to savor matches and indulge in media entertainment. Here, a professionally designed tennis court awaits, which ingeniously doubles as a full-size basketball court. Amidst this captivating landscape, a separate building houses a private spa area, featuring two rooms and two half bathrooms, all surrounded by serene gardens and a tranquil pond. A blissful Jacuzzi, fed by a gentle flowing stream and accentuated by a soothing waterfall, is enveloped by lush trees and the embrace of nature, accompanied by an herb garden adorned with a charming central fountain. Throughout the property, exquisite construction and impeccable craftsmanship abound, boasting towering ceilings, resplendent marble floors, and bespoke cabinetry and woodwork, showcasing the finest quality at every turn. An intelligent computer system effortlessly connects the entire estate, incorporating security cameras, sensors, and sound lights, expertly monitored from various video monitoring stations. A dedicated security house stands guard at the main electric entry gate, overseeing the approach road and the driveway leading to the five-car garage and main entrance. Additional monitoring is facilitated by a guard's video workstation overlooking the street. Speaking of garages, Villa Susan provides an elegantly finished floor-to-ceiling space for four cars, complemented by a utility garage perfect for a sports car or a golf cart. Each garage is equipped with individual electric roll-up doors, thoughtfully designed to allow ample space for opening doors without any inconvenience. Furthermore, the property offers parking space for twenty or more cars, enclosed by a secure perimeter wall topped with an electrified fence for added security. The comfort and functionality extend to a separate apartment for the devoted maid's quarters, offering a spacious social area, two bedrooms with a full bathroom, and a well-appointed kitchen. Strategically situated near the main house kitchen, it also connects to the laundry and maintenance areas, further complemented by a convenient garage. About the location: Within the bounds of this excellent location lies one of San Jose's most distinguished homes, mere minutes away from shopping, highways, and exclusive private schools. This exquisite property stands as a sanctuary of security, natural light, freshness, openness, cleanliness, and readiness for you to make it your cherished home. Additional information about the price: Owner financing available Bitcoin Accepted Features: - Barbecue - Wine Cellar - Parking - Washing Machine - Air Conditioning - Fitness Center - Security - Garage - Internet - Tennis - Garden - Hot Tub - Dishwasher - Alarm - Doorman - Dining Room - Terrace - Balcony
