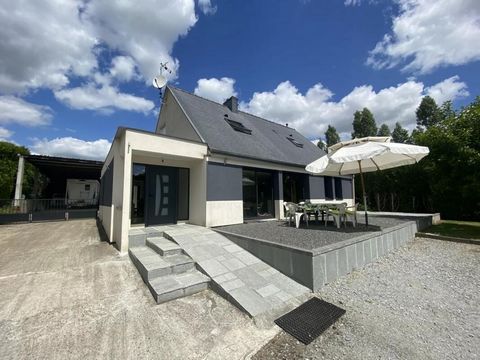Location: The house is located in Guer, between the dynamic business and employment area of Val Coric and the villages of Saint-Raoul and Bellevue: 800 m away, the Val Coric business park (...), as well as the bus and the interchange to Vannes and Rennes, 1 km / 1.5 km away, the villages of St Raoul and Bellevue with restaurants, bakery, grocery store, medical centre, cafes, schools, etc, 3 km / 3.5 km Guer with Carrefour Market, Biocoop, Lidl, Intermarché, Bricomarché, restaurants including 1 starred, cinema, swimming pool, pharmacy, medical house, dentist, physiotherapist, opticians, etc. The larger conurbations of Ploërmel, 25 km away, Rennes, 50 km away and Vannes, 70 km away, are quickly accessible via the N24. The house: Built in 1976 and completely renovated with taste and quality between 2019 and 2023, this house offers real advantages both economic (reinforced insulation, programmable inertia radiators, etc.), and aesthetic. It is set back from the road on a plot of 2040 m², well landscaped and enclosed by an electric sliding gate with videophone. Its east-south-west orientation, and its positioning in the center of the land, slightly elevated, allows it to make the most of the sun and the light thanks to its large sliding windows and its two beautiful terraces, one of which is at the back with its fitted and equipped summer kitchen. A real and beautiful independent entrance, accessible by 4 steps, or by a ramp, allows access to the bright, open and crossing living rooms: living room, living room and fitted and equipped kitchen, 47 m² in total. At the end of the living room, on the left, an airlock leads to a toilet with washbasin, and two bedrooms, on either side, each with their own private shower room, one of which has a suspended toilet. One of the two bedrooms also has a 7 m² fitted dressing room. And on the right, a staircase without risers leads to the first floor where a landing leads to a shower room with toilet, a bedroom/office and above all, a double bedroom of 23 m² with external access. The property has, in addition to the house, a carport of nearly 90 m² and a garage of about 30 m² including a workshop and storage spaces. In conclusion: A strategic location, a very well renovated and well thought out house; beautiful volumes well distributed; 4/5 bedrooms, 2 of which are on the ground floor with private shower room; A pretty plot of land perfectly oriented and not overlooked including very practical annexes. The property: On the ground floor: entrance, living room, kitchen, summer kitchen, 2 bedrooms on the ground floor, one with dressing room and toilet, and each with their private bathroom, separate toilet, - Upstairs: landing, 1 bedroom/office, a shower room with toilet, a double bedroom with external access, - Outside: 2 terraces, carport, workshop/garage, enclosed land 2040 m². Features: - Heating: Sauter 2018 electric radiators with fluid inertia (cast iron core), fluid towel warmers (bathrooms) - integrated programming - automatic detection of opening/closing of windows - presence and absence detection - Interior and exterior insulation (140 mm ex) 2017 - Programmable electric insulated roller shutters (ground floor) - Fiber connected - Individual alarm via cameras (x4) - Adjustable Hygro CMV type B 2018 - Enclosed land – electric gate equipped with a videophone - Rainwater recovery water reserve 3000 liters (irrigation pre-equipment) - Orientation: East-southwest - Exterior aluminium joinery with thermal break colour 2018 - Interior joinery for people with reduced mobility (83 cm) - Electricity complete installation 2018 including BEC - Cuisine 2018 - Sanitation: Individual Bio Autonomous 2018 – "Enviroseptic" - Velux 2023 - Fibro cement roofing treated in 2022 via PROTECTOIT 10-year warranty - Property tax : 578 € France agencies – SIREN: 899413603 – Holder of the T card: ... not authorised to collect funds

