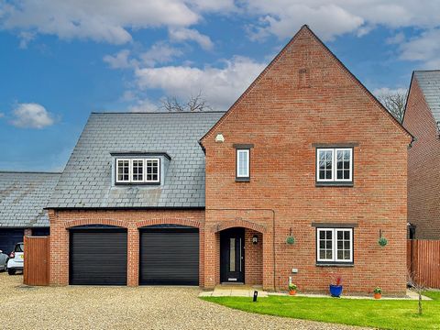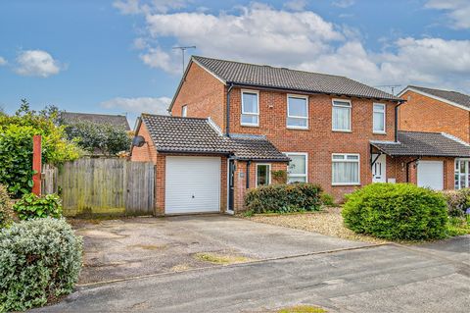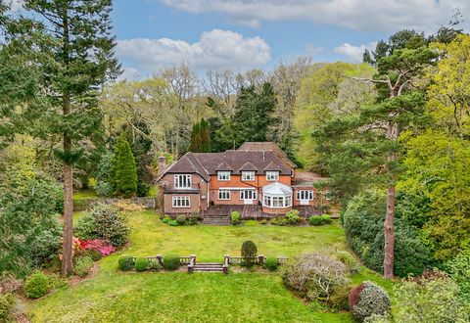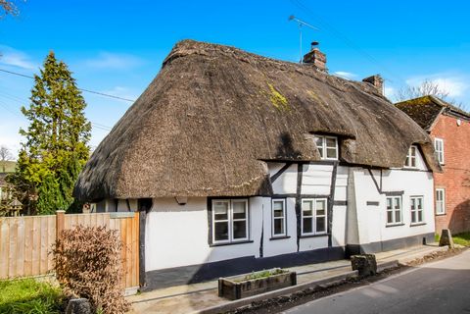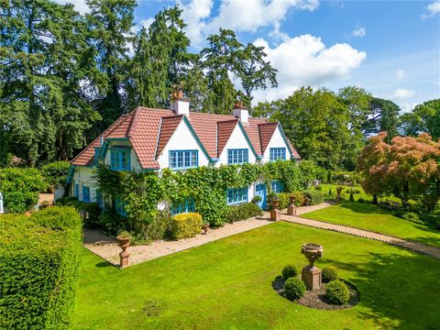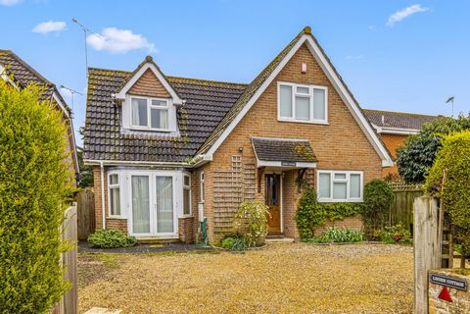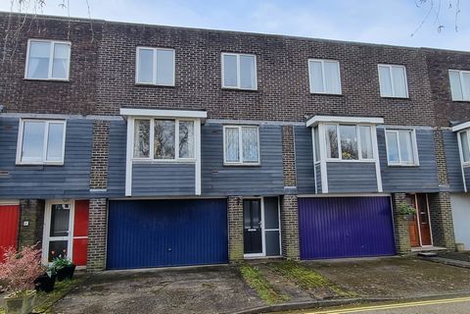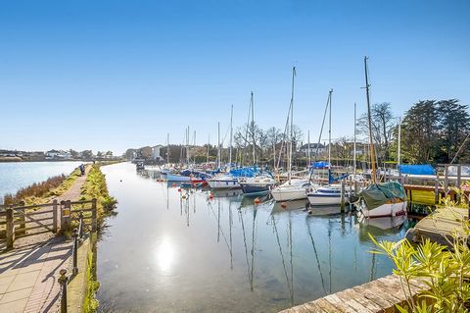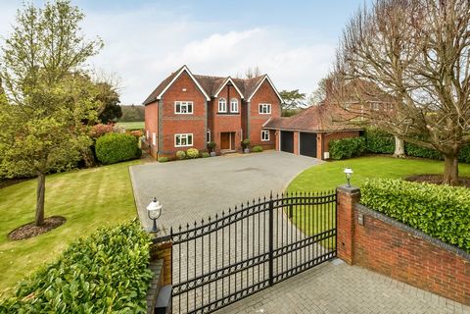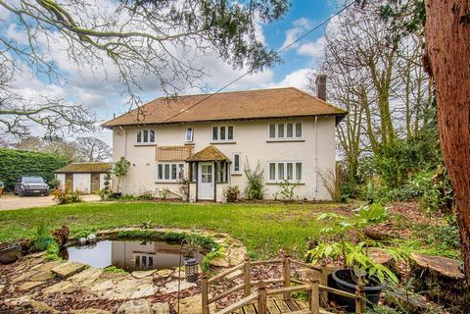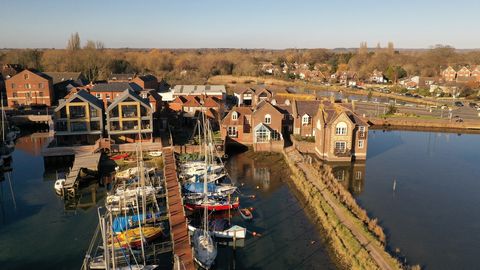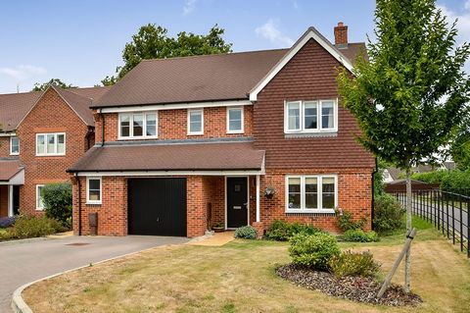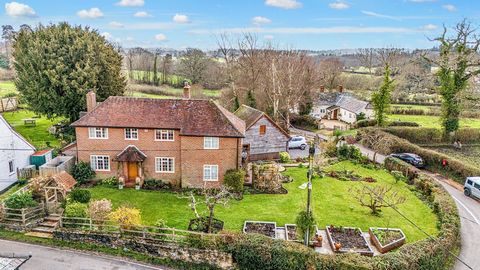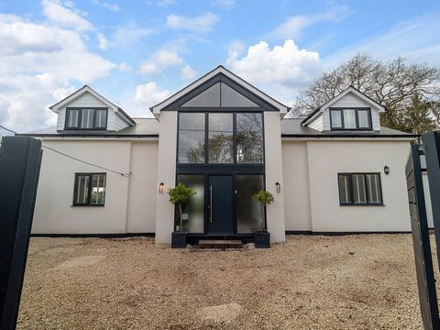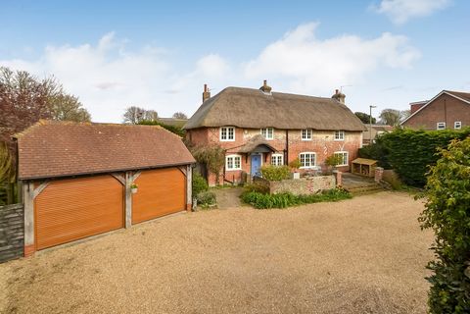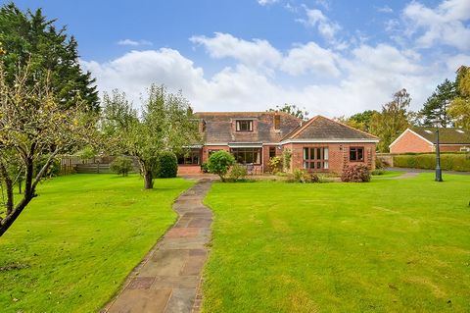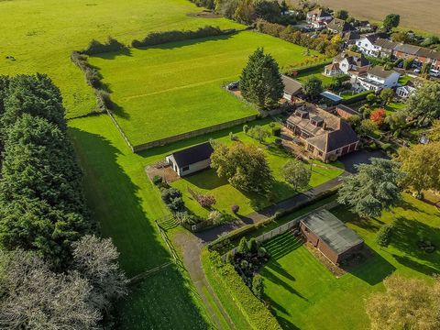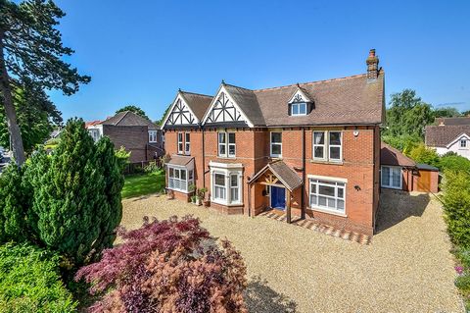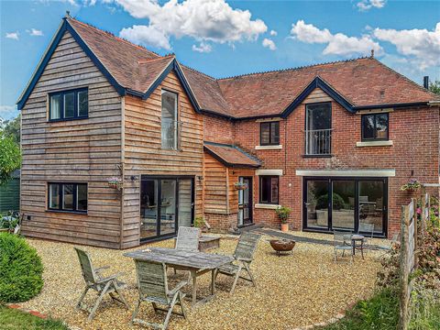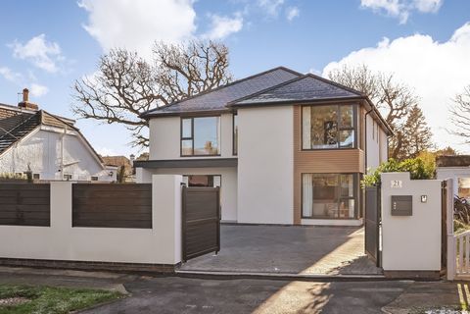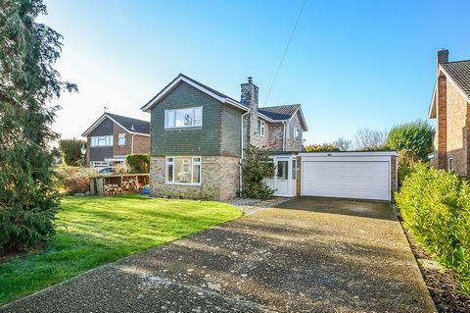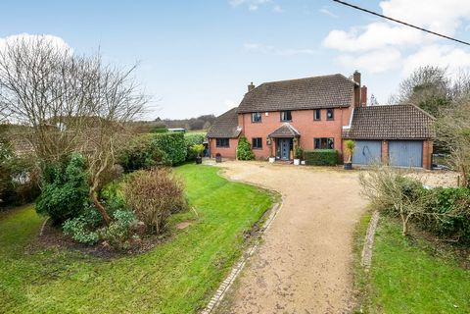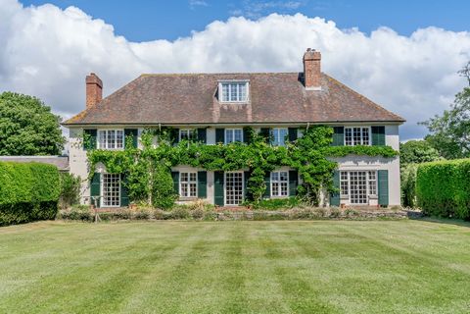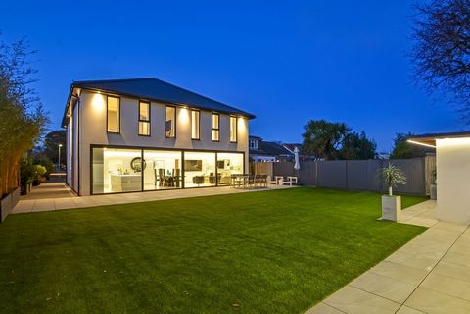PROPERTY SUMMARY What can only be described as a house for all seasons. This detached family home is set in a beautiful semi-rural community backing onto a well know golf course and arable land in Rowlands Castle, it was built with modern 21st Century facilities in mind as well as spacious open plan accommodation including a fabulous sized sitting room which opens onto a double glazed conservatory, a large refitted kitchen / breakfast room with doors leading to the formal dining room and the added advantage of having a separate utility room, there is also a study and cloakroom on the ground floor. The property has the added advantage of four double bedrooms each with en-suite facilities, the primary bedroom having a vaulted cathedral style ceiling and balcony with outstanding views to the rear over farmland. The grounds extend from a lawned front garden and driveway to area of more solitude and privacy to the rear with a raised terrace opening onto a large lawn with patio areas backing onto the fields and views towards woodland beyond. Oaklands House occupies a very sought after position both with its semi-rural surroundings and proximity to the thriving village of Rowlands Castle, with its social events including the Summer Fair, May Day picnic, The Green recreation ground, village shop and post office, doctors and veterinary surgery. Having a mainline railway station within the village providing access to cities on the south coast as well as London Waterloo in approximately 1½ hours. Oaklands House was built approximately 12 years ago and benefits from having double glazing, gas fired central heating as well as the whole house having a heat recovery ventilation system, there is also a gated entrance leading to large driveway with parking for numerous cars, a double garage, summer house and storage sheds. The outstanding entrance hall has a vaulted ceiling and central apex of the roof, as well as exposed oak beams in the primary rooms, a quality fitted kitchen, first floor terrace balcony, early internal viewing of this impressive, detached home is strongly recommended in order to appreciate not only the accommodation but the location on offer. ENTRANCE Pillared gateway with plaque depicting house number with brick paviour driveway leading to twin remote controlled soldier railing gates with pillared entrance, letter box and entry phone leading to L shaped large driveway with off road parking for numerous cars, access to garages, to the right hand side of the driveway is a lawned garden with large tree and enclosed by hedges, to the left hand side is a lawn with trees, bushes and shrubs with soldier railing pedestrian gate leading to rear garden, directly to the front of the property is a flowering shrub border, square opening providing pedestrian access to the right hand side of the property leading to the garden, log & bin stores and paved area, covered area to rear of the garage, square opening with brick pillars and lights leading to twin double glazed main front doors leading to: HALLWAY 16' 8" x 14' 10" (5.08m x 4.52m) Feature galleried landing over with vaulted ceiling max. height 27'7", twin double glazed doors with frosted panels to front aspect, to either side are arched openings with double glazed windows with radiators under, dimmer switches, doors to primary rooms, balustrade staircase with step lighting and glazed panels rising to first floor, exposed beams to ceiling, spotlights. DINING ROOM 18' 4" x 13' 1" (5.59m x 3.99m) Double glazed windows to front aspect overlooking driveway with radiator under, beams to ceiling, spotlights, twin glazed doors leading to hallway, wooden flooring, double glazed window to side aspect with radiator under, twin glazed doors leading to kitchen / breakfast room. CLOAKROOM Fully ceramic tiled to floor and walls, close coupled w.c., radiator, vanity unit with wash hand basin, mixer tap and drawers under, exposed beams to ceiling, spotlights, extractor fan. STUDY/HOME OFFICE 11' 1" x 9' 8" (13'5" max) (3.38m x 2.95m) Wooden flooring, double glazed window to front aspect overlooking driveway, double glazed window to side with radiator under, oak block work station with storage shelving, cupboards and drawers under, two built-in cabinets with wood block surface over, bracket and wiring for wall mounted T.V., exposed beams to ceiling, spotlights, glazed panelled door to hallway. SITTING ROOM 21' 1" x 13' 4" (6.43m x 4.06m) Twin glazed doors leading to hallway, wooden flooring, double glazed window to side aspect with radiator under, exposed beams to ceiling, spotlights, inglenook style fireplace with herringbone brick inlay, wooden mantle over and brick hearth with central Contuna log burner with glass front, recessed arches to either side, corner shelf with bracket and wiring for wall mounted T.V., raised power points, square opening leading to: CONSERVATORY 14' 2" x 12' 8" (4.32m x 3.86m) Glass vaulted ceiling with remote controlled openers and spotlights, full height windows with blinds on three sides with bi-folding doors leading to rear garden, tiled flooring with underfloor heating. KITCHEN/BREAKFAST ROOM 24' 3" x 13' 6" (7.39m x 4.11m) Breakfast area: Central island with breakfast bar to one side and corner cupboards, radiator, twin double glazed doors leading to rear garden, exposed beams to ceiling, spotlights, door to utility room, tiled flooring, peninsular style divide with wooden supporting beams and spotlights, granite work surface leading to: Kitchen: Comprehensive range of matching floor and wall units with granite work surface, range of pan drawers with microwave shelf and oven over, free standing Belling seven ring gas hob with ovens under and Rangemaster extractor hood, fan and light over, black splashback, brick built tiled surrounds with brushed steel fronted power points and under unit lighting, further pan drawers, exposed beams to ceiling with spotlights, space for American style fridge freezer with cold water supply and cupboard over with lighting, wine cooler, integrated dishwasher with matching door, range of corner cupboards, inset Denby butler sink with mixer tap and hot water tap, double glazed window to rear aspect overlooking garden, breakfast bar peninsular divide with wine rack under, matching tiled flooring, ceiling spotlights. UTILITY ROOM 13' 7" x 6' 1" (4.14m x 1.85m) Range of wall and floor units with wood block work surface over, inset single drainer stainless steel sink unit with mixer tap, washing machine point, tall larder style cupboard to one side with range of shelving, space for fridge/freezer, tiled flooring, radiator, double glazed window to side aspect, double glazed door to rear garden, exposed beams to ceiling, spotlights. FIRST FLOOR Galleried landing with wooden balustrades and glazed panels, vaulted ceiling with exposed beams, doors to primary rooms, built-in twin doored airing cupboard with range of shelving, hot water cylinder with pump system (not tested), radiator. BEDROOM 3 15' 5" x 13' 5" (4.7m x 4.09m) Double glazed window to front aspect overlooking driveway with radiator under, ceiling coving, double doored wardrobe with hanging space and shelving, bedside storage cupboards with wooden surface over, further chest of drawers with matching surface, door to: EN-SUITE BATHROOM White suite comprising: L shaped panelled bath with shower screen over, ceramic tiled surrounds, high level borrowed light windows providing natural light to landing, close coupled w.c., corner pedestal sink unit, ceramic tiled surrounds, double glazed frosted window to front aspect with arched windows over, tiled flooring, chrome heated towel rail. BEDROOM 2 14' 3" x 13' 5" (4.34m x 4.09m) Double glazed window to rear aspect overlooking garden, fields, woodland and golf course, ceiling coving, built-in wardrobe with hanging space and shelving, built-in bedside cabinet with wooden surface over, further chest of drawers with matching surface, door to: EN-SUITE BATHROOM White suite comprising: L shaped panelled bath, mixer tap with shower attachment, drench style hood and separate shower over, ceramic tiled surrounds, tiled flooring, close coupled w.c., vanity wash hand basin with mixer tap and drawers under, double glazed dormer window to rear aspect, chrome heated towel rail. BEDROOM 4 13' 1" x 11' 8" (3.99m x 3.56m) Double glazed window to front aspect overlooking driveway with radiator under, built-in wardrobe, ceiling coving, built-in bedside cabinets with wooden surface over, further chest of drawers with matching surface, door to: EN-SUITE BATHROOM White suite comprising: L shaped panelled bath with mixer tap, shower over with folding shower screen, close coupled w.c., corner wash hand...
