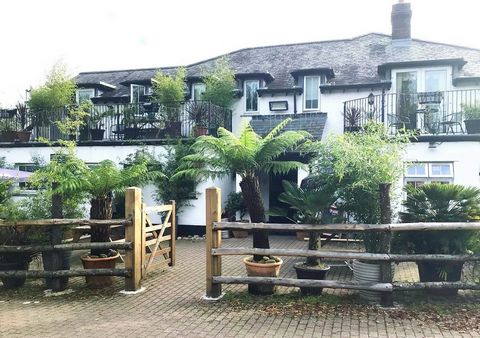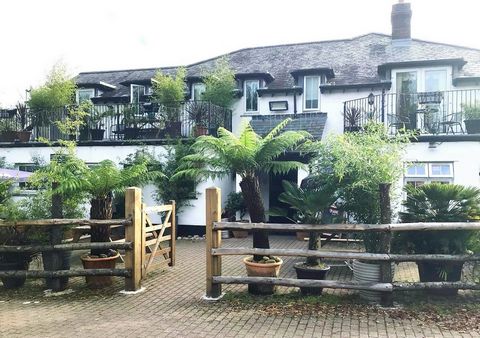LOCATION Situated on the main A3072 route, linking Hatherleigh to Holsworthy, this area is renowned as ‘Ruby Country.’ In the heart of Dartmoor, Exmoor, and Bodmin Moor, it offers a central position in the Westcountry, perfect for exploring the enchanting moors and stunning coastline. Nearby market towns include Holsworthy (5 miles), Hatherleigh (9 miles), and Torrington (18 miles). THE PROPERTY This detached country inn was re-constructed after 2003 when a fire spread in the old thatched roof and the property was re-built in 2004 and now provides comfortable accommodation with 11 en-suite letting bedrooms, a 2 double bedroom owners suite, charming bars, function room, large well equipped commercial kitchen, 35 space car park (with 6 electric car hook up points) plus beer garden with picnic tables and a small "secret garden". There is a small wooded area just beyond the car park which has development potential subject to planning permission. Some years ago, the vendor looked into installing log cabins within the woodland, a project that could be pursued by an incoming purchaser. Please note that some of the trees have preservation orders. Part of the woods are currently fenced off and used for keeping pigs, pygmy goats and emus, which are popular with families and children. If desired these animals could be included within the sale by separate negotiation. There is a stone base for access through part of the woods and within the curtilage is a covered car port and garage/store. AGENTS NOTE There are a collection of planted shrubs which are not included within the sale as they are part of the owner’s personal collection. Please note we were unable to access the owner’s accommodation at the time of inspection. THE BUSINESS Genuine retirement sale after 5 happy years. Operating as a successful pub, inn and freehouse with an excellent function/food trade. Ideal for private venues and weddings. The owners have installed in the car park 6 electric car charging outlets with max capacity 22 kw. The business will be fully furnished and equipped apart from those items of a personal nature. Takings circa £415,961 (Year End March 2023). Full accounts can be made available after inspection to qualified buyers with the vendors permission. SERVICES Mains electricity, water and drainage. We encourage you to check before viewing a property the potential broadband speeds and mobile signal coverage. The vendor has advised us that they have superfast broadband at the property as well as WiFi throughout. You can check by visiting https://checker.ofcom.org.uk VAT We understand that our client has not opted to charge VAT. All interested parties should make their own enquiries of HMRC. VIEWING Strictly by appointment through the selling agents. RATEABLE VALUE £13,600 UBR, as of April 2023, 47.9p in the £. Our Rateable Value figure has been obtained from the Business Valuation website at the time of the property detail going to print, however, we would advise all applicants make their own enquiries via the Valuation Office or website regarding this figure. COUNCIL TAX BAND A – Torridge District Council LEGAL ADVICE We strongly recommend that a buyer takes independent legal advice and instructs solicitors to act on their behalf. Each party bears their own legal costs unless otherwise stated. PLANNING It is the responsibility of the proposed buyer to satisfy for themselves independently that their intended use complies with existing planning permission by contacting the local council planning department. The cost of any change of planning use is the buyer’s responsibility. Detached country inn with 11 en-suite letting bedrooms, large function suite ideal for parties and weddings, 3 bar areas, 35 space car park, private owner’s suite, electric car chargers, woodland, high 6 figure turnover, great opportunity on busy tourist commercial route in North East Devon. EPC Rating C.

