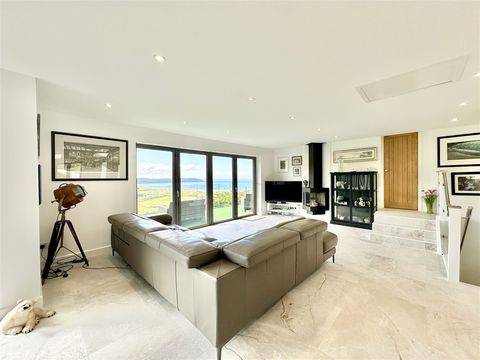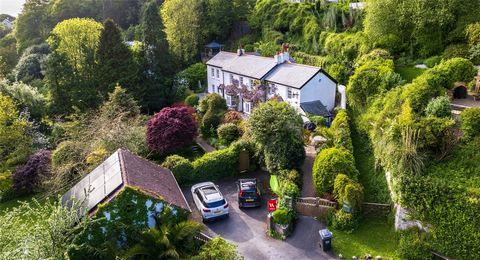Nestled in one of Woolacombe's most sought-after locales, this stunning contemporary residence boasts an expansive layout that's ideal for modern family living. Its standout feature is the superb, very spacious, bright and airy open plan living/dining room and kitchen which is a fabulous space which takes full advantage of the breath-taking panoramic views over Woolacombe Bay, showcasing the golden sand beaches, Baggy and Hartland Points, the Atlantic Ocean, and Lundy Island. The property sits in at tucked away part of the estate, yet is just a short stroll from the village and its amenities and the fantastic golden sand beaches. The home is ideal as a permanent residence or as a high-quality holiday home/holiday let. Projected income from holiday letting for the year is £74,000 with peak weekly rates around £4,500. This fabulous level of potential income really does make this a very attractive investment opportunity. Chichester Park was constructed in the late 70s/early 80s and sits just a short distance from the village centre which includes a variety of small independent shops, a pharmacy, good choice of bars, restaurants and cafes to suit all tastes and budgets as well as a local primary school with an 'Outstanding' Ofsted rating and Medical Centre. Woolacombe's primary attraction is the fabulous award winning surfing beaches which include the two and a half miles of golden sand stretching out to Putsborough and Baggy Point as well as Barricane and Combesgate beaches. The village is well-known and popular with visitors from all over the UK and very busy during the peak summer months. As well as the superb beaches, Woolacombe is surrounded by open National Trust land that provides miles and miles of meandering footpaths which enjoys the spectacular coastal scenery and the very best of North Devon. Within the village there are various leisure activities and plenty of nearby golf courses, the best of which are the 2 links courses at Saunton Sands at Championship standard. The larger town of Ilfracombe is just 5 miles away and has further shops, schools, theatre, cinema, restaurants and large super markets including Tesco and Lidl. Barnstaple, which is North Devon's main trading centre is just 14 miles away and has many of the big name shops, a rail link to Exeter which joins the major terminals in London, and direct access onto the main A361 North Devon Link Road which joins the M5 at Junction 27. Stepping inside this delightful family home, the interior is bathed in natural light and you are immediately drawn to the huge expanse of glass to the length of one wall which perfectly frames the spectacular sea and coastal views. Nearly the entire ground floor is devoted to this modern living space which really offers the wow factor! Bi-folding doors fully retract to seamlessly connect to a large south-facing balcony, blending indoor and outdoor spaces. A contemporary wood burner provides a further feature and focal point to the room. The kitchen is newly fitted with an abundance of storage, modern appliances and an island unit, adding style and functionality. On the same level, a double-sized bedroom enjoys direct balcony access and en suite facilities. Downstairs, three more generous bedrooms, including one with an en suite, offer ample space for the family market. A family bathroom completes this floor. Outside, the property features a garage and off-road parking for 2-3 vehicles, along with a low-maintenance garden. The garden includes a large deck with a hot tub strategically placed to capture the coastal vista. The deck is a great spot for al-fresco dining, barbecues and sun bathing all whilst soaking up the wonderful views. A garden room/summerhouse also offers additional space for relaxation. This home is perfect for families or as a high-quality holiday retreat, with great potential for rental income. With no onward chain, it's an opportunity not to be missed. Ground Floor Stunning Open Plan Living/Dining/Kitchen 32'5" x 30'10" (9.88m x 9.4m). Office/Multi-Purpose Room 9'3" x 7'1" (2.82m x 2.16m). Cloakroom/WC 5'4" x 4'4" (1.63m x 1.32m). Bedroom 2 12'10" x 8'11" (3.9m x 2.72m). En Suite Shower Room 8'11" x 5'7" (2.72m x 1.7m). Lower Ground Floor Landing 12'9" x 2'11" (3.89m x 0.9m). Bedroom 1 17'9" x 11'7" (5.4m x 3.53m). En Suite Shower Room 7'1" x 6'1" (2.16m x 1.85m). Bedroom 3 11'1" x 11' (3.38m x 3.35m). Bedroom 4 11' x 9' (3.35m x 2.74m). Family Bathroom 7'9" x 5'11" (2.36m x 1.8m). Applicants are advised to proceed from our offices in a westerly direction along the High Street. Take the A361 out of town sign posted Barnstaple. At Mullacott Cross roundabout take the right-hand exit sign posted Woolacombe and Mortehoe. Follow this road for approximately 3 miles into the village of Woolacombe and proceed down the hill towards the village centre. Turn right shortly after the Royal Hotel and opposite the village hall into Springfield Road. Proceed up the hill and follow the road around to the right into Chichester Park. Continue to climb the hill and bear off first right into a small cul-de-sac. Number 19 will be found at the end of the road in the right-hand corner. Features: - Balcony - Garage - Garden - Parking

