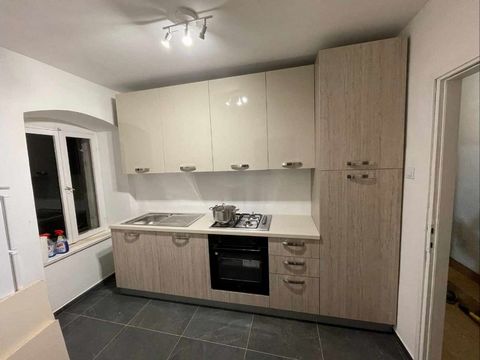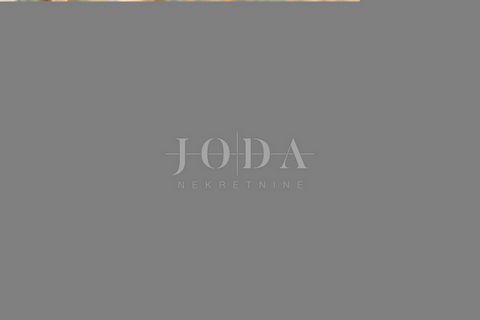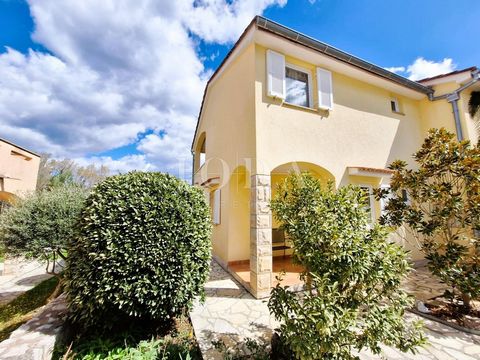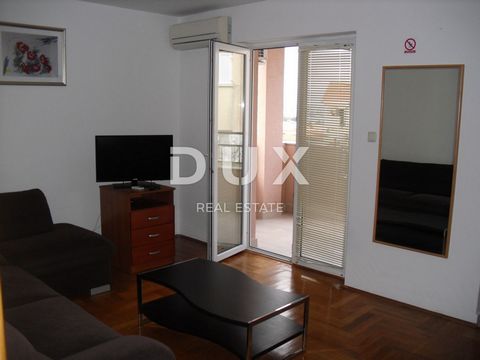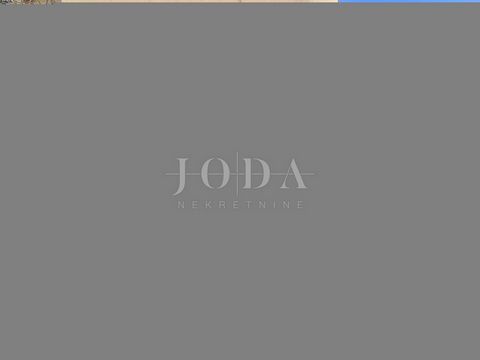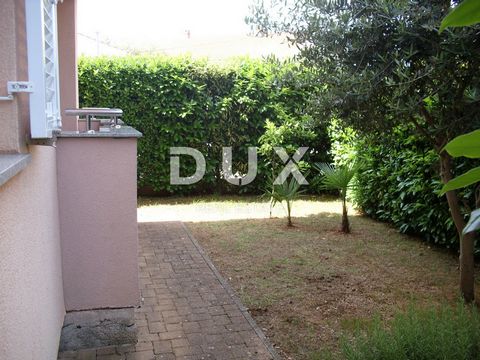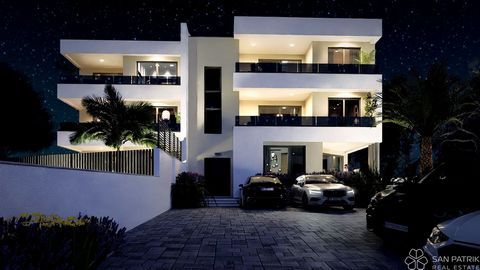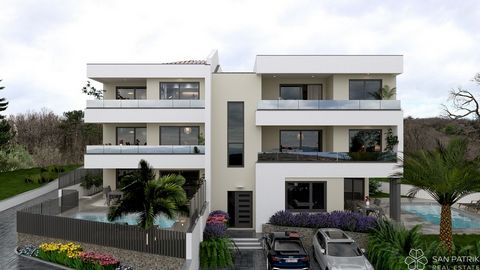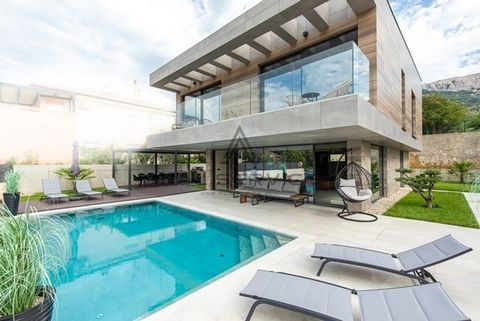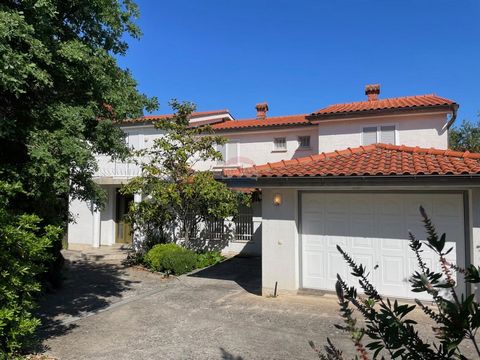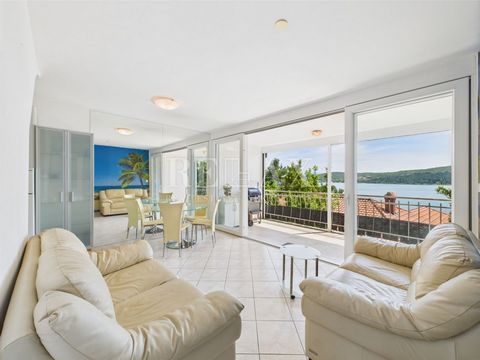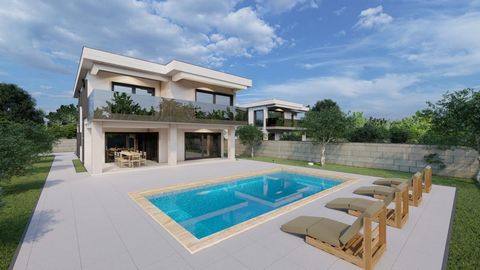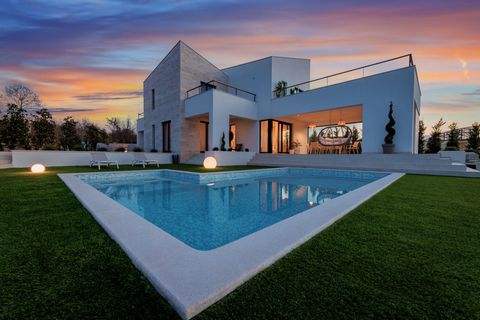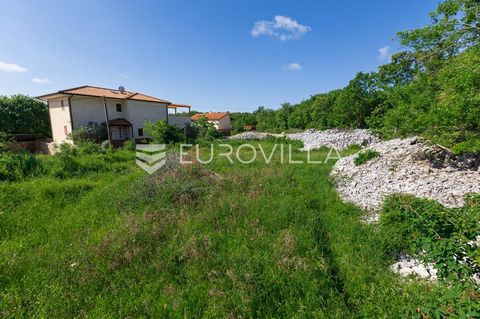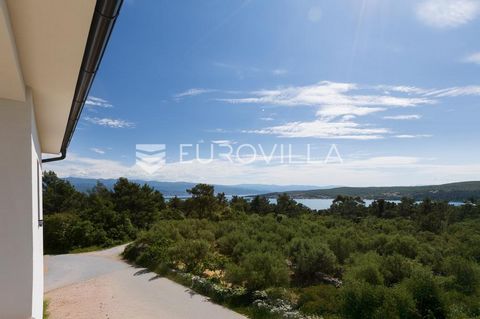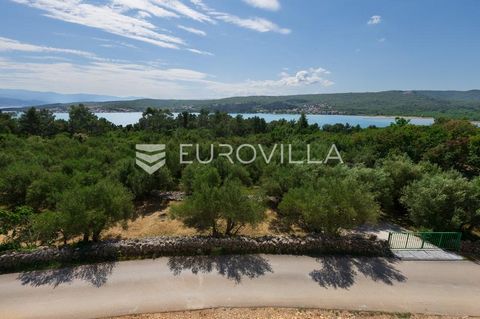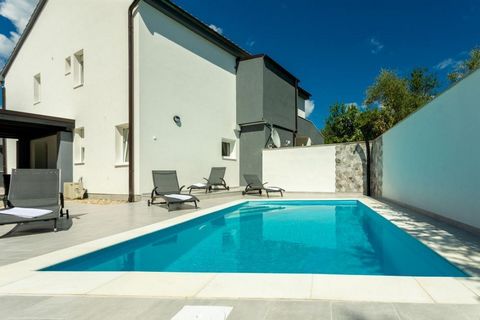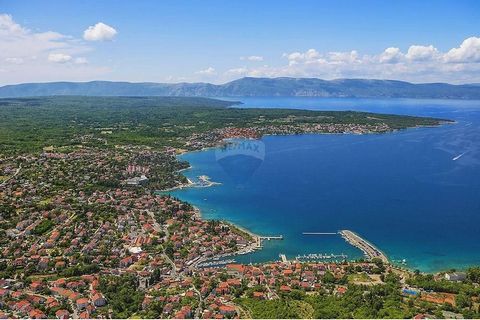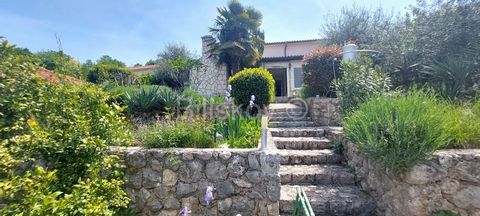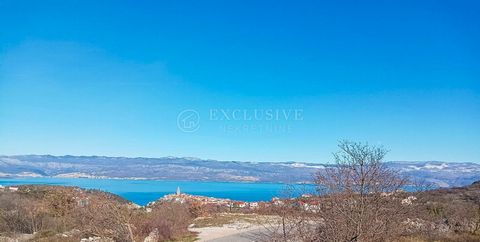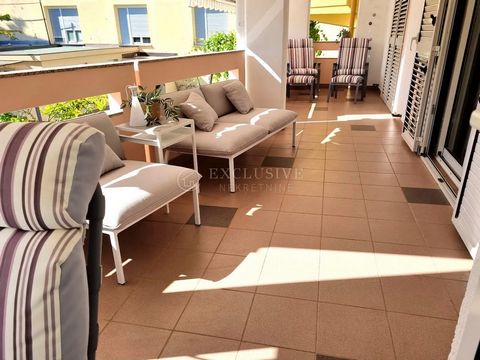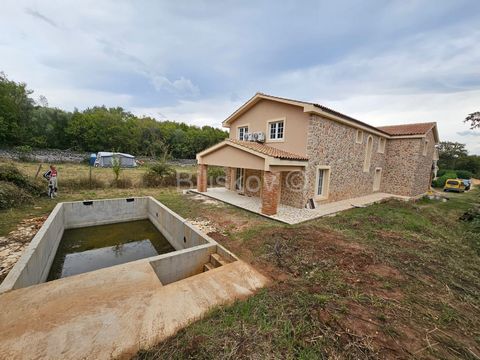Houses and apartments for sale : Krk
1000+ Results
Order by: Best match
Order by
ID CODE: 295 Ivan Grbavac Agent s licencom Mob: ... Tel: ... E-mail: ... ... />Features: - Swimming Pool - Garden - Barbecue - Terrace
3,014 sqft
lot 5,220 sqft
Krk
ID CODE: ... Davorin Grlj Prodajni predstavnik Mob: ... Tel: ... E-mail: ... remax-centarnekretnina.com Features: - Balcony - Parking - Garage
3,444 sqft
lot 4,413 sqft
Krk
House Krk, 240m2.
Location: Primorsko-goranska županija, Krk, Krk. ID CODE: 2548 Sunčana Žmarić Agent s licencom Mob: +385 (0) 95 711 7086 Tel: +385 (0) 51 498 068 E-mail: suncana@exclusive-nekretnine.hr www.exclusive-nekretnine.hr
8 bd
2,583 sqft
lot 5,920 sqft
Krk
Create a property alert
Your search criteria:
