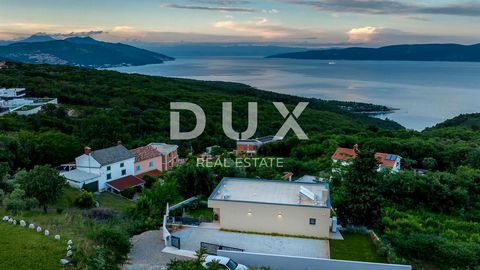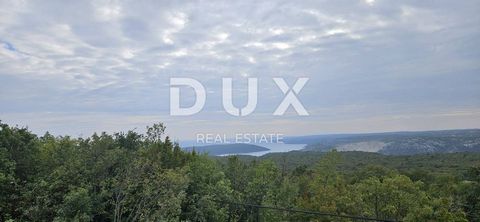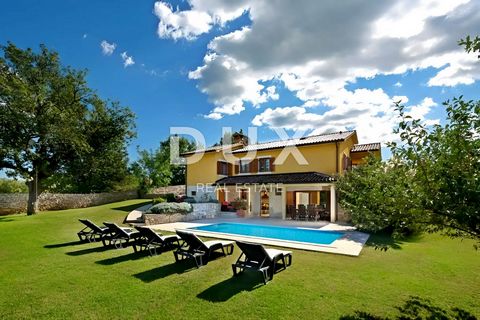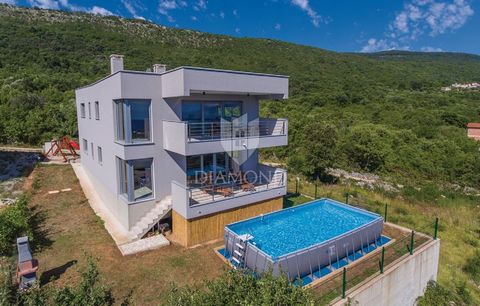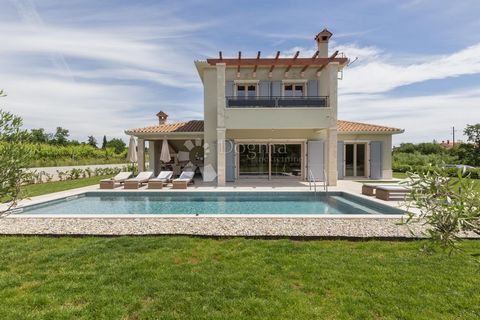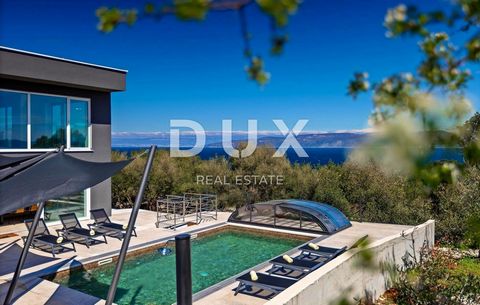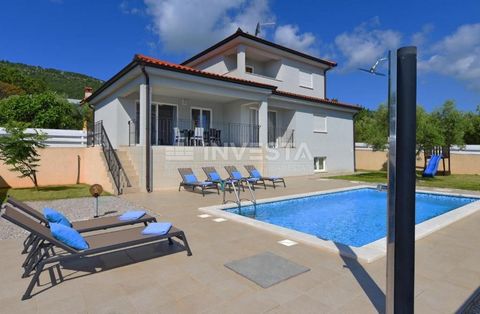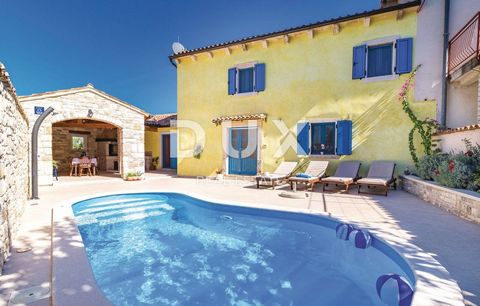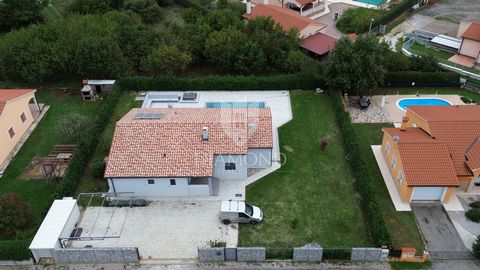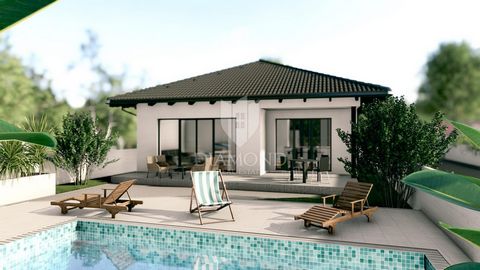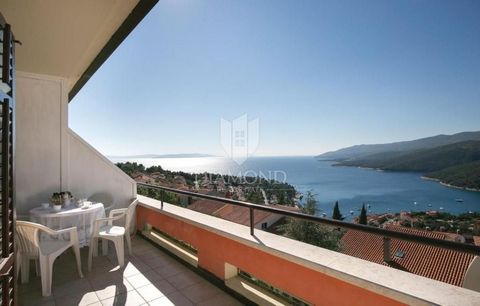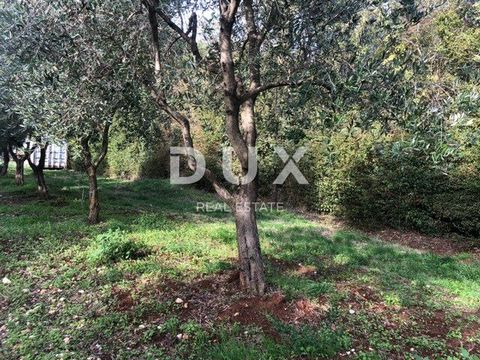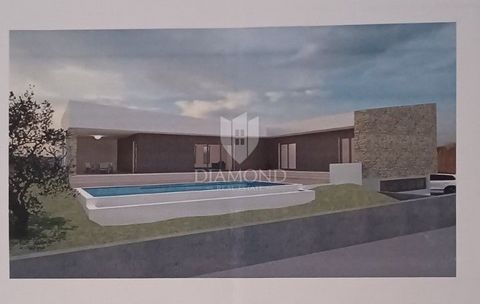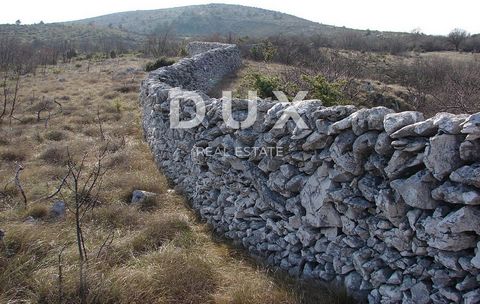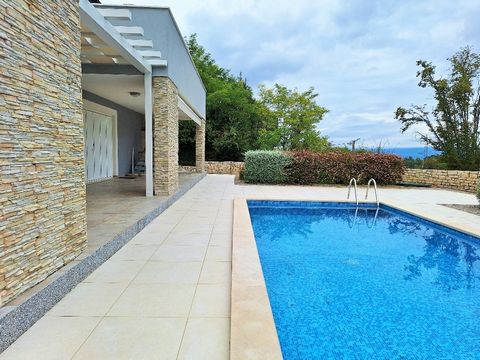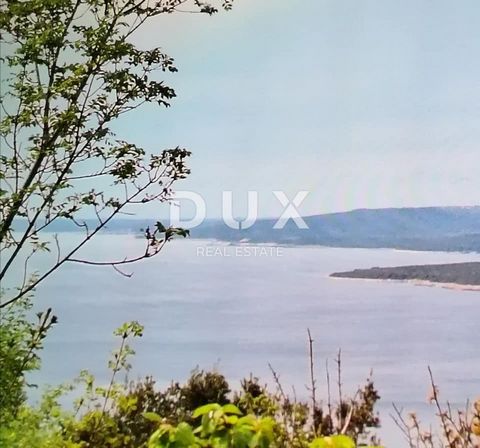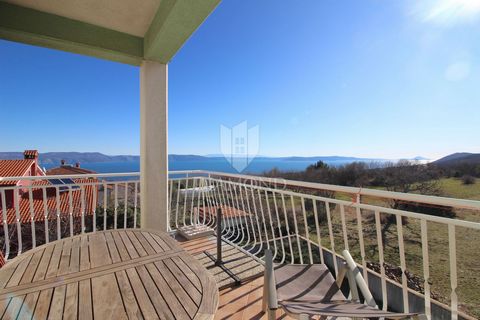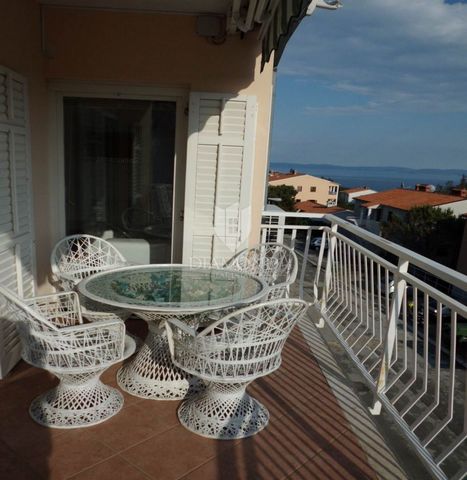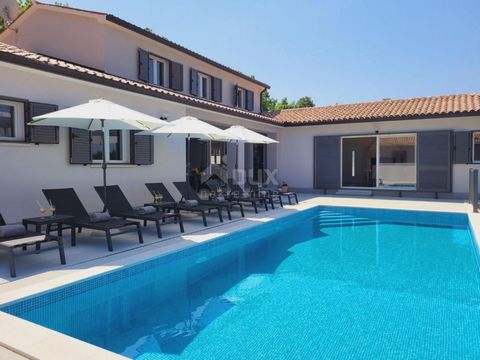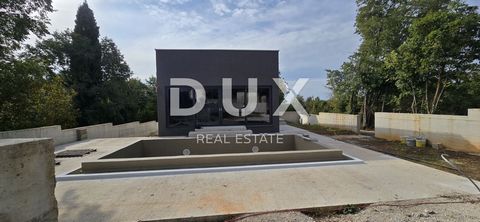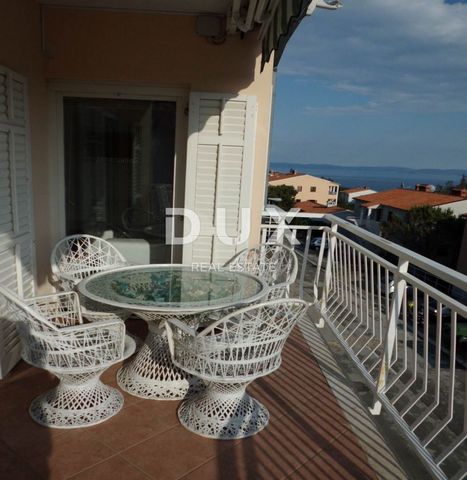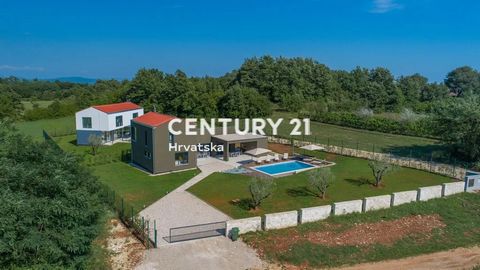ISTRIA, RABAC - New construction with a panoramic view of the sea.
Location: Istarska županija, Labin, Rabac. ISTRIA, RABAC - New construction with a panoramic view of the sea On the southeast coast of Istria, where green hills meet the sea, where nature and heritage come together, there are two towns of similar size but with different but mutually complementary characters - Labin and Rabac, just five kilometers apart. Rabac, due to its white pebble beaches, rich Mediterranean vegetation and crystal clear sea, has been called the pearl of Kvarner. Once a small fishing village, today Rabac is an attractive tourist destination that hides a wealth of cultural events in a network of colorful streets. The green surroundings of Rabac and the picturesque hinterland invite you to adventure, research and recreation throughout the year. Not far from Rabac and Labin, in a small settlement by the sea, there is a new building for sale with a panoramic view of the sea. It is located in a quiet neighborhood with a view that includes Učka, the city of Rijeka, the Kvarner islands and the crystal clear Adriatic Sea, and the position of this property offers exactly that enchanting and unique view. It is characterized by a modern design, and in its construction, top quality building materials were used according to the highest standards for residential construction. The design was based on the cascading configuration of the terrain due to which it is partially buried in the terrain, orientation towards the views of the blue sea and the charming landscape it is surrounded by, and the interaction of exterior and interior. The interior concept of a functional layout spanning two floors is based on practicality, open floor plan and airiness. It stands out with a large number of glass walls, top-quality equipment and carefully selected elements of modern furniture, creating an elegant and aesthetically appealing ambience filled with comfort. The lower floor of the house opens with glass walls towards the outdoor space and the pool. It consists of an open concept space that unites the living room, dining room and kitchen with access to the covered terrace, guest toilet, storage room and laundry room. The floor plan is complemented by a technical/storage room with a separate external access. The main entrance to the house is on the upper floor. The floor consists of three bedrooms with private bathrooms and exits to a spacious terrace. On the level with the upper floor, a carefully designed and carefully arranged driveway offers parking spaces as well as access via an external staircase to the lower floor and the courtyard, which is adorned with an overflow pool and a summer kitchen. The yard is fenced, minimalistically decorated with grass and native plants, and provides privacy and peace. This perfectly integrated property is an exceptional opportunity for a comfortable family life as well as an investment investment in the tourist rental business. Dear clients, the agency commission is charged in accordance with the General Business Conditions: www.dux-nekretnine.hr/opci-uvjeti-poslovanja ID CODE: 21872 Iva Zajc Agent s licencom Mob: +385 92 235 9472 Tel: +385 99 640 8438 E-mail: iva@dux-istra.com www.dux-istra.com
