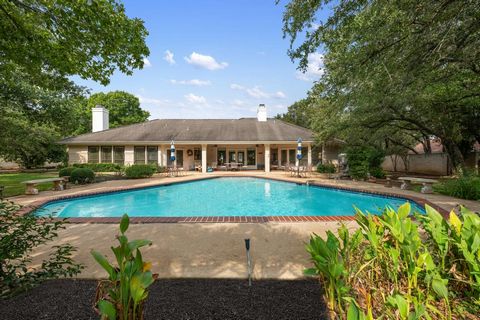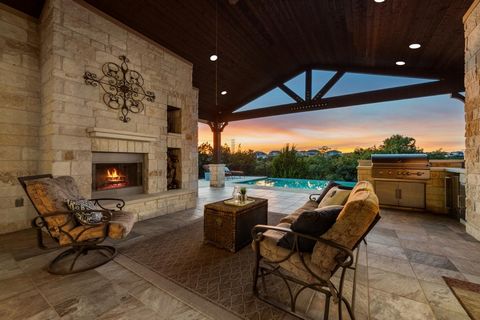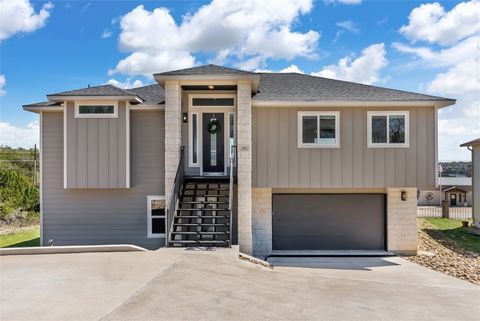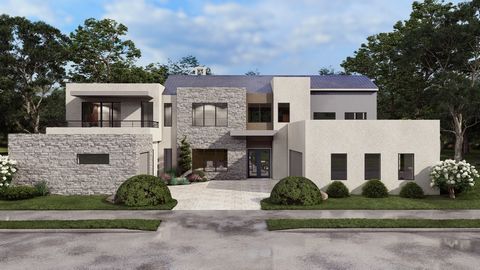The Enclave at Yaupon is a beautiful 6.3 acre tract located in the heart of Lakeway, just minutes from Lake Travis, five exceptional golf courses, exemplary Lake Travis schools, shopping and professional services, a variety dining choices and the beautiful scenic central Texas hill country. Mother nature meets high-tech in these 16 luxury, tech-smart, automated smart homes designed for the future by making ample use of the latest building technologies, natural light and the latest in natural building materials. The Enclave at Yaupon Coming in 2023: 16 Luxury homes you can customize to your lifestyle. Choose your style, site and elevation from the options below. Email us at ... to reserve your lot today. Real estate transactions are complicated and involve different types of professionals to get them closed properly. Add to that the thousands of decisions involved in building a home from scratch and it gets even more complicated! To expedite this process we have assembled an experienced, highly skilled team that includes land planning, space planning, engineering, architecture, site preparation, mortgage loans and home design and construction as well as a list of trusted vendors who have the latest in home construction products including flooring, lighting, appliances, paint, and more. Our team of carefully selected professionals know exactly what to do and how to do it. Nothing is left to chance. From the time you choose your lot, your elevation and your floor plan to and through construction, our team works together and with you to coordinate and assist you with all the different decisions to ensure that when we are done, you have the home you want. The Enclave at Yaupon community will have 16 luxury homes with five different floor plans. Plans are currently titled A,B,C,D,E and all have 3-car side-entry garages. Plat One shows the approved plan with the lots numbered 1-16, the mail kiosk and the detention ponds. This may change slightly during the final approval process. Plat Two shows which plans best fit on the lots. Plan AL – EL will have the 2-car garage on the left side of the home while Plans AR – ER will have the 2-car garage on the right. Plat Three in color shows architects rendering of the plans on the lots with splash pool options. Plats are conceptual renderings only and are subject to change. All plans have two Owner’s Suites downstairs. Wine rooms can be converted to storage or other use. “Flex” rooms can be bedroom, office, exercise, crafts, movie, hobby, etc. Oversized Utility / Multi-purpose room off 2-car garage has extra wide access doors and contains second refrigerator, pantry and dry good storage, cleaning supplies, extra dishes or cookware with space for washer and dryer, and serve as butler’s pantry and work area. The Design Center is now open at 1607 RR 620 North, Suite 700. Scaled models as well as site plan, floor plans and selections will be on display. This is where visitors can see 3D versions of the homes and begin choosing lots and plans and making selections for flooring, lighting, appliances, paint, windows & doors, etc. etc. The Design Center is open by appointment. Contact us at info@enclaveatyaupon or call ... to set an appointment. READY TO BUY? HOMES AVAILABLE FALL OF 2023 Pre-register and reserve your homesite with a no-obligation fully refundable deposit of only $10,000. This deposit reserves your homesite and is fully refundable if you change your mind for any reason! Call or email now. Email: ...





