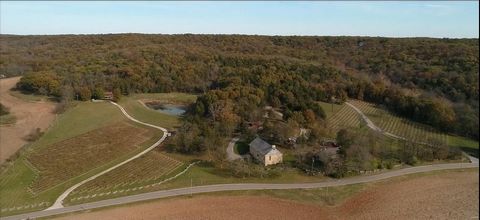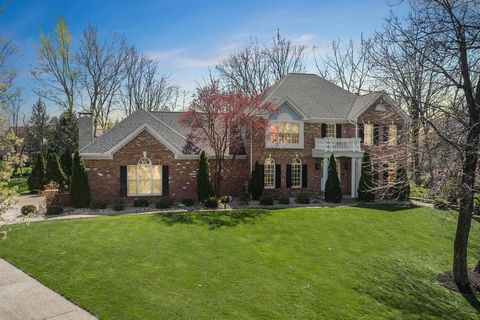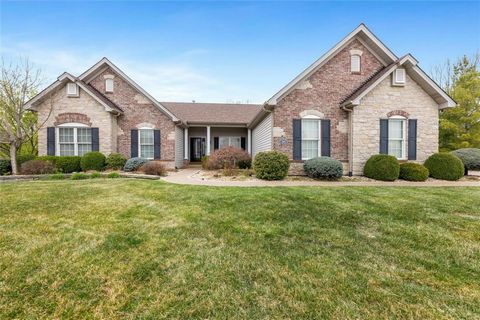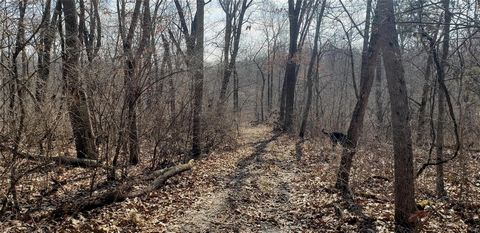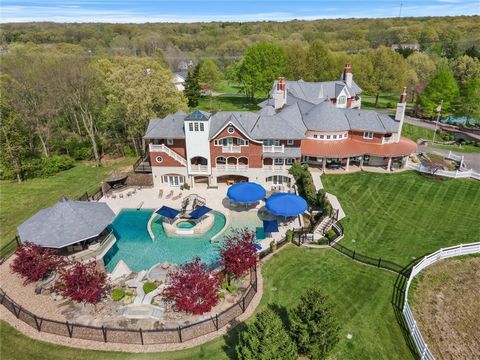Stunning 2 story, 3 sided brick home sitting on a 0.57 acre lot on a prestigious, private street in Lake St Louis! Log Cabin Lane is one of Lake St Louis' only private streets and features a common ground area with a walkway to the lake. This home boasts 4 bedrooms, 3.5 bathrooms, and 4,228 square feet of living space including the finished, walkout lower level. This home is part of the Lake St Louis Community Association! Relax outside on the huge Belgard stone back patio and enjoy the amazing outdoor living. The backyard features a 20 x 30 foot pavilion with a wood ceiling, outdoor kitchen, wood burning stone fireplace, wired for a TV, firepit area, and professional landscaping. The outdoor kitchen boasts granite countertops, an XL Big Green Egg, and a 6 burner Weber grill. The front door opens to the two story entry foyer with gleaming hardwood floors that flow throughout most of the main floor. The entry foyer is flanked by the formal dining room with wainscoting and the office with French doors and pocket doors that open to the living room. The spacious living room features a wood burning fireplace, bay window, and wet bar. The kitchen boasts new quartz countertops (2021), 42 inch cabinetry, ceramic tile floors, newer GE Cafe double convection ovens, newer GE Cafe dishwasher, center island, planning desk, dining area, skylight, chair rail, and walk-in pantry. The kitchen opens to the bright and airy sunroom with French doors, a vaulted ceiling, and new ceiling fan (2023). The updated powder room and the laundry room with a utility sink complete the main floor. The second floor features the master bedroom with a tray ceiling and luxurious master bathroom. The master bathroom boasts heated travertine tile floors, double doors, dual vanity with a granite countertop, corner jetted tub, linen closet, walk-in closet, and glass shower with a tile surround, bench, and two shower heads including a rain shower head. Three additional nice sized bedrooms and a full hall bathroom with a skylight complete the second floor. The finished, walkout lower level features a huge recreation room with a wood burning fireplace and wet bar, full bathroom, office/sleeping room, and ample storage space with attached wood shelving. Other highlights include: oversized 3 car garage, new roof with architectural shingles(2021), new skylights (2021), new gutter covers (2021), newer Trane zoned HVAC, humidifiers on both furnaces, Ecobee thermostat on second floor, 50 gallon hot water heater, humidifiers on both furnaces, T staircase, triple crown molding throughout most of the home, new quartz countertops in the laundry room, powder room, and bar area (2021); touchless faucets in the kitchen, laundry room, and bar area; Schlage keypads on exterior doors, newer stone retaining wall, 12 zoned Rachio irrigation system, Andersen windows throughout, set up for central vacuum to be added, and some smart home features: some lighting, irrigation system, and thermostat can be controlled from cell phone. Location could not be better - close to common ground area with lake frontage, restaurants, shops, schools, and easy access to major highways! This home has access to Lake St Louis Community Association amenities including the club house, pool, tennis courts, golf course, fitness center, and access to the lake!
