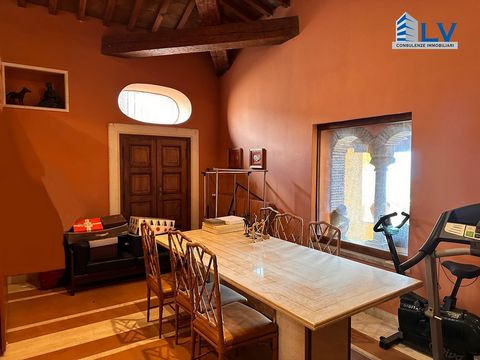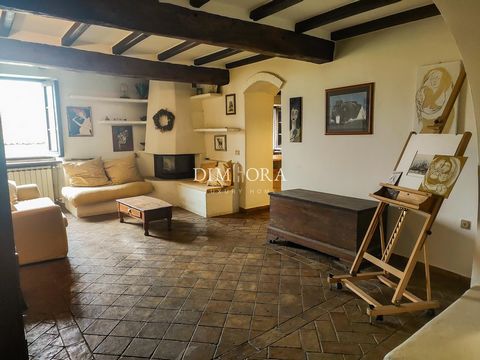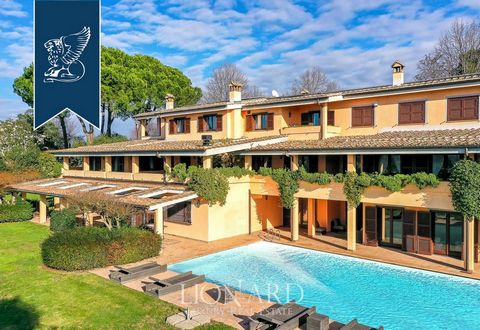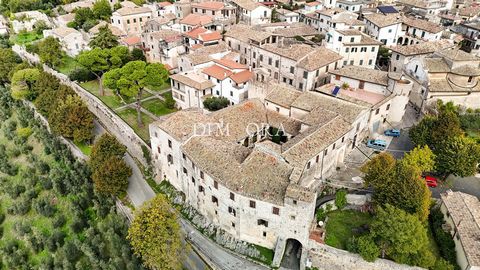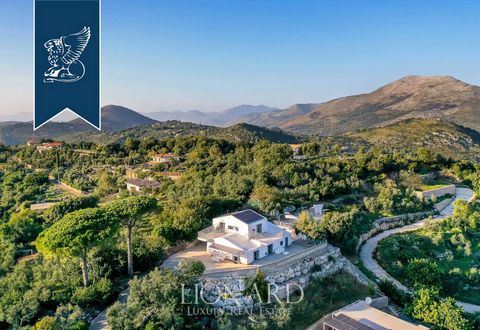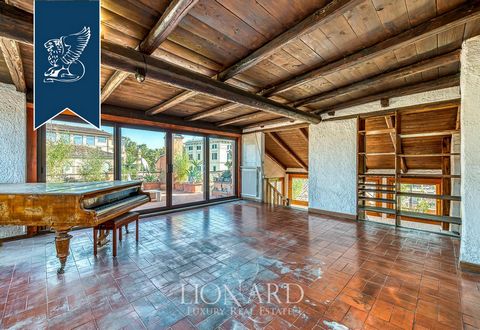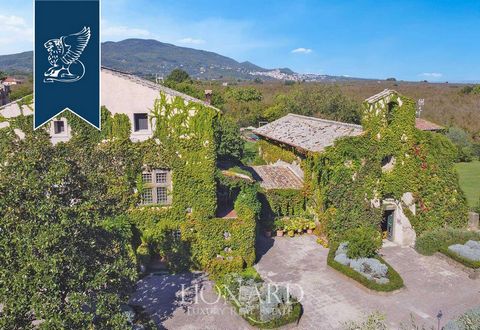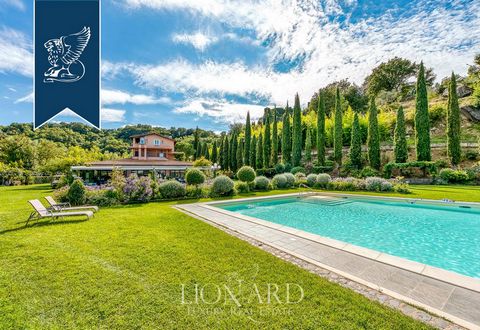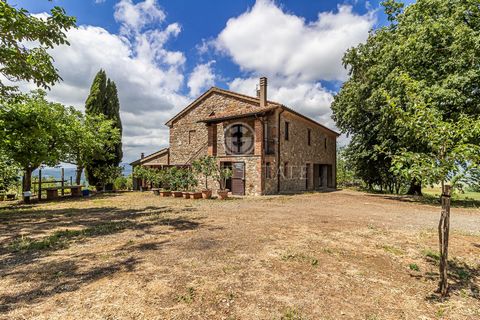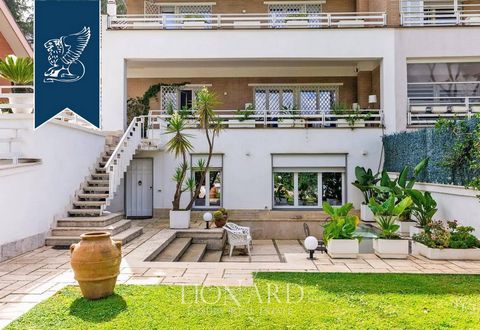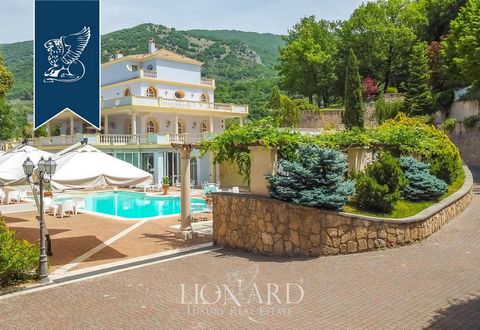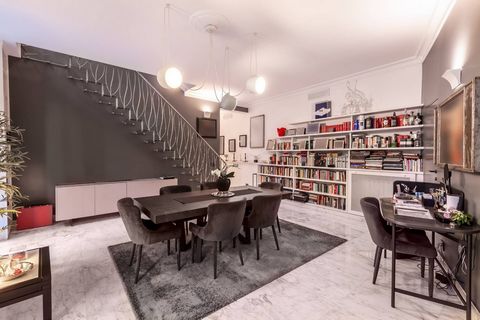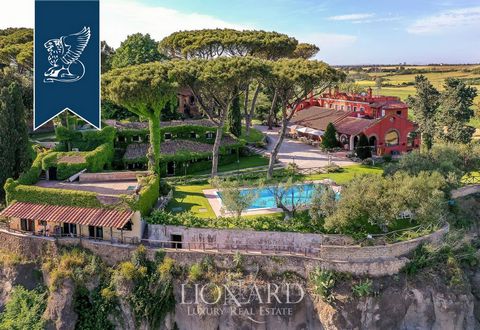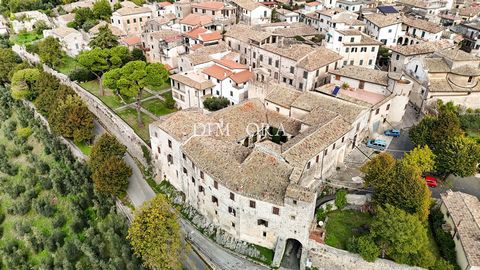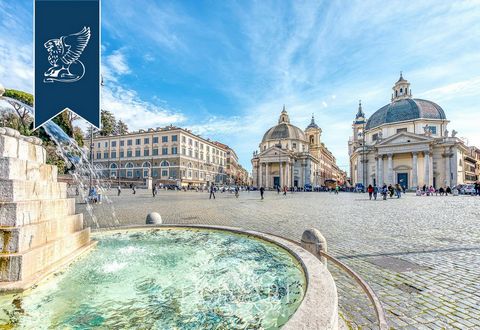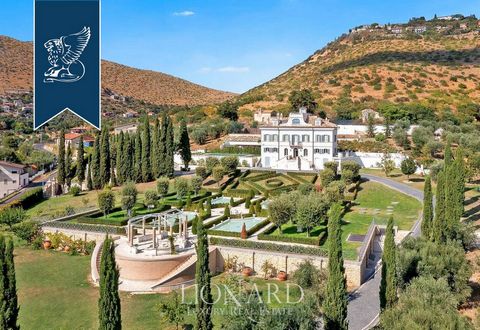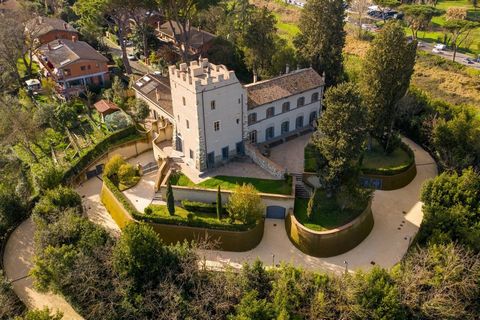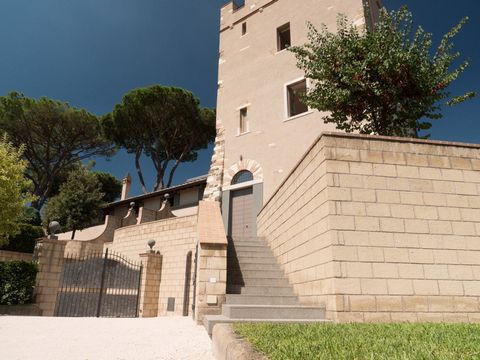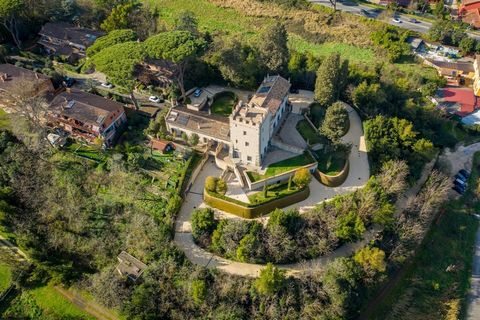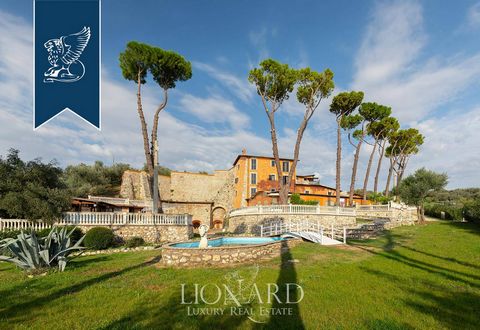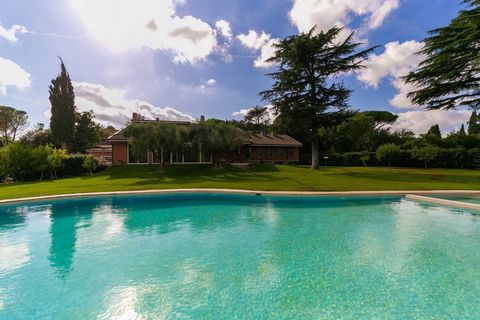A splendid stone monastery of the fourteenth century, located in a panoramic position on the edge of a characteristic medieval village, Boville Ernica, in the province of Frosinone. BOVILLE ERNICA (FR) The city rises at 487 meters above sea level, on a hill between the Liri River to the east, Frosinone to the west and the Ernici Mountains to the north, from which it is possible to admire a wide panorama. The historic center develops within the walls of the medieval castle among which eighteen towers rise. Boville Ernica is part of the circuit of the most beautiful villages in Italy and walking through the alleys of the town, our gaze will be captured by several historic buildings and some churches with medieval-style architecture. The most important is the Church of San Michele Arcangelo whose prominent architectural element is the so-called "Cappellone", or the Filonardi chapel, with the tomb of Cardinal Ennio. Many other works are kept inside such as canvases and paintings by artists of the time including Reni, Sebastiano Conca, Cavalier d'Arpino and various painters of the eighteenth century. In the ancient Church of San Pietro Ispano, erected at the end of the sixteenth century, we even find a mosaic angel attributed to Giotto. The village of Boville Ernica is located in an area of great historical interest thanks to its proximity to the Abbey of Casamari (6.5 km), Veroli (11.5 km), Monte San Giovanni Campano and its Castle (7 km), the splendid Alatri (22 km) and the ancient center of Arpino (19.5 km). DESCRIPTION OF THE BUILDINGS The convent (about 1,000 square meters in total) is annexed to the Church of San Francesco, now deconsecrated and owned by the municipality which has set up a splendid collection of works of art to complement the splendid frescoes that cover the walls. The convent proper, structured on three floors, wraps around the beautiful central cloister and consists of large halls, 10 bedrooms and 8 bathrooms. With the renovation of the other rooms, additional bedrooms and bathrooms could be obtained so as to increase the possible hosting capacity of the structure. The complex was built in 1377 by Franciscan monks on land donated to them by some nobles of the city. The order remained in the possession of the monastery until 1927 when the building was abandoned and passed into private hands. The owners then returned the church to the municipality in the seventies. The building has been partially renovated and still has all the typical features of medieval monasteries (including original terracotta floors, wooden beams, coffered ceilings, stone fireplaces, etc.). The finishes have been carefully preserved and original materials have been used for the renovation, where necessary. The large halls are covered by splendid coffered ceilings, while the floors are made of terracotta tiles, also original. The rooms to be restored have been left in their original state, therefore the finishes are all still present and only need to be cleaned and recovered to bring the building back to its former glory. The entrance to the monastery is characterized by a beautiful vaulted entrance portal on the intrados of which the coat of arms of the Conventual Minors is clearly visible. Continuing on, you find yourself in the suggestive portico of the cloister and crossing a whole series of rooms you finally arrive on the panoramic terrace on the opposite side of the building. The external walls deserve mention as they are made of exposed stone and constitute not only the walls of the monastery but merge with the walls of the village: the convent is in fact located above one of the access gates of the village, guarded by the tower visible on its left and now incorporated into the building. LOCATIONS Like all self-respecting convents, the building has a splendid internal cloister, now decorated with a splendid Italian garden (150 square meters) and surrounded by a walkway covered by cross vaults. Under the cloister there is an original rainwater cistern, recently renovated. Outside, however, on both sides, the convent has two other panoramic gardens. The first and larger of the two (1,300 square meters) is located on the left side of the complex and is in the form of an Italian garden, well maintained and furrowed by paved paths. A small outbuilding (15 sqm) is currently used as a warehouse. The second (300 square meters), reachable through a very special corridor located above the entrance door of the medieval village, is smaller in size and is covered by a shaded lawn. USE AND POTENTIAL USES The monastery, thanks to the large halls and beautiful decorations, is occasionally used as a location for events. The complete renovation of the complex would potentially allow it to be converted into a boutique hotel, while keeping open the possibility of allocating some of the rooms to events, receptions and/or conferences. NEAREST CITIES Frosinone (17km; 20'), Sora (21km; 25'), Cassino (52km; 50'), Terracina (65km; 1h), Sperlonga (67km; 1h 20'), Latina (70km; 1h 15'), Formia (71km; 1h 20'), San Felice Circeo (77km; 1h 20'), Rome (105km; 1h 15'), L'Aquila (118km; 1h 40'), Naples (142km; 1h 40') NEAREST AIRPORTS Rome Ciampino (94km; 1h), Rome Fiumicino (120km; 1h 20'), Naples Capodichino (136km; 1h 30') Features: - Garden - Parking

