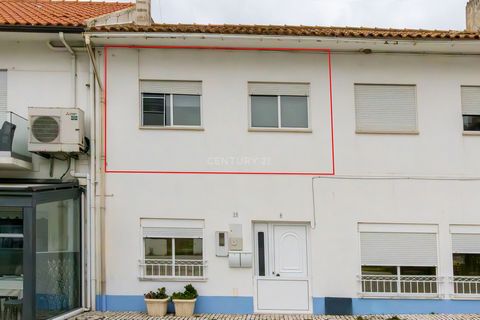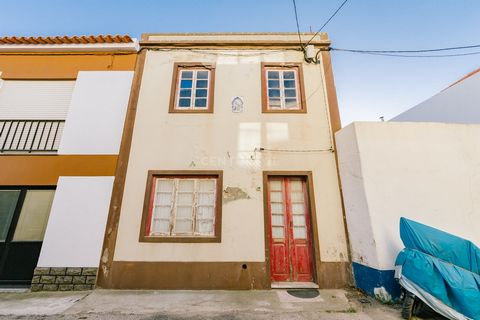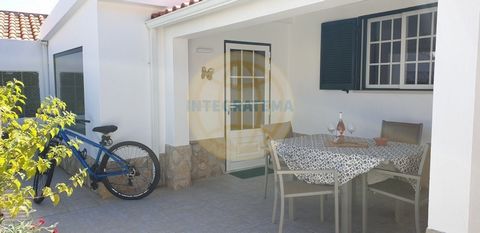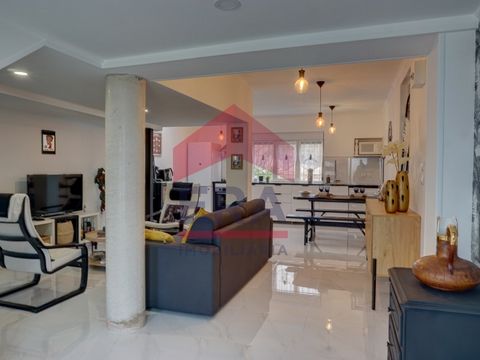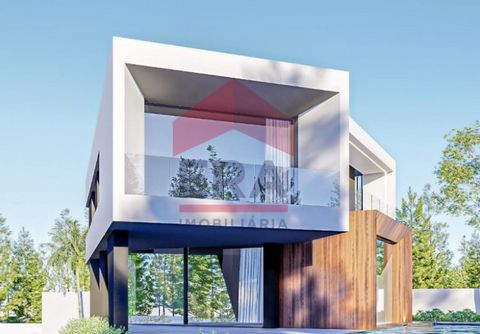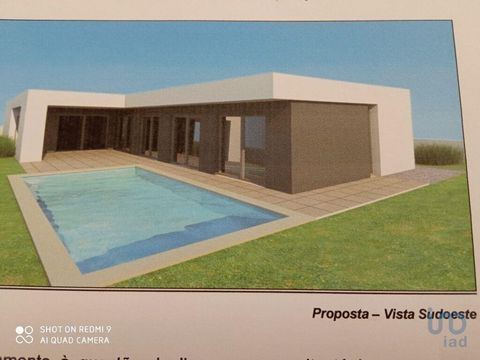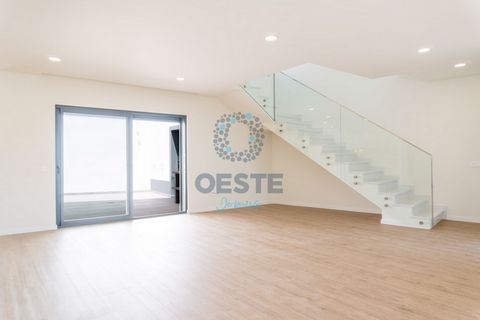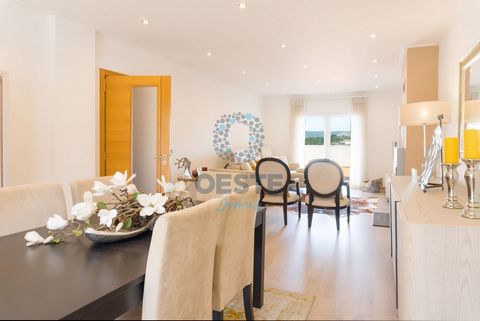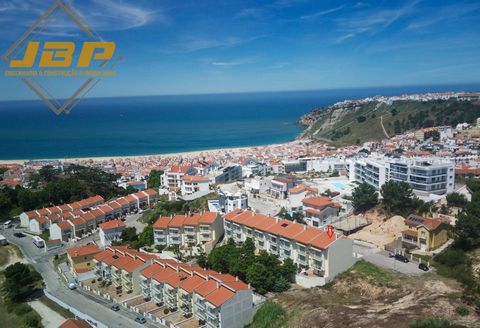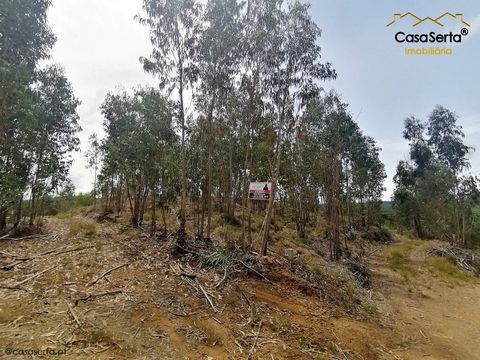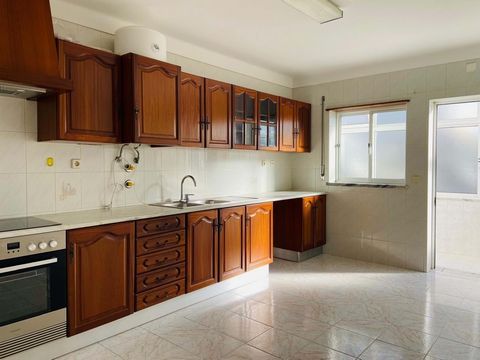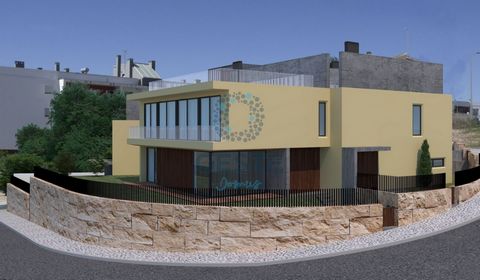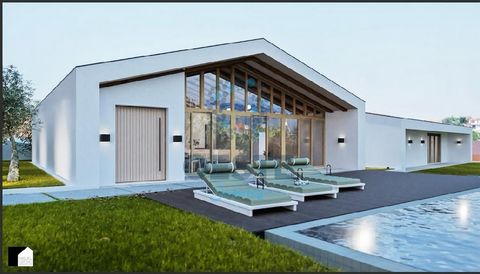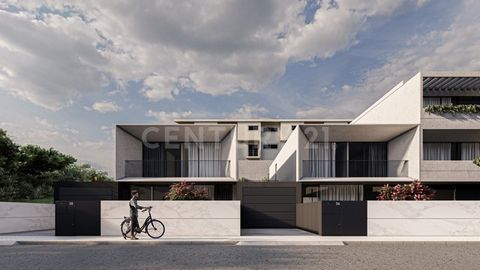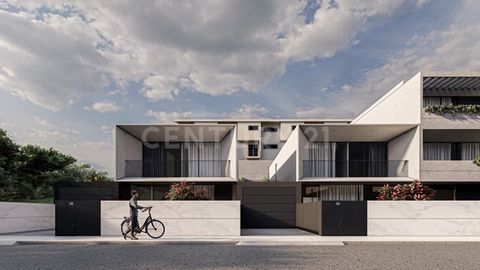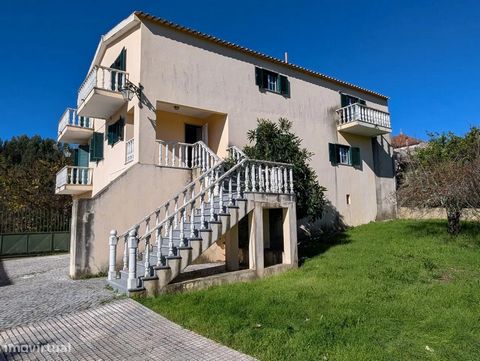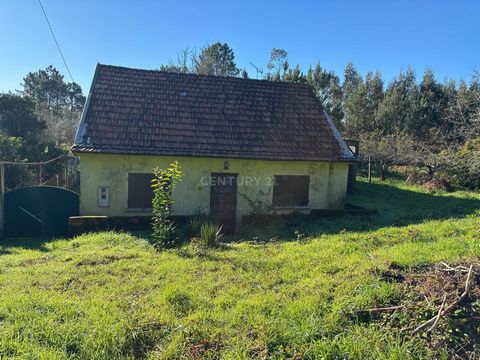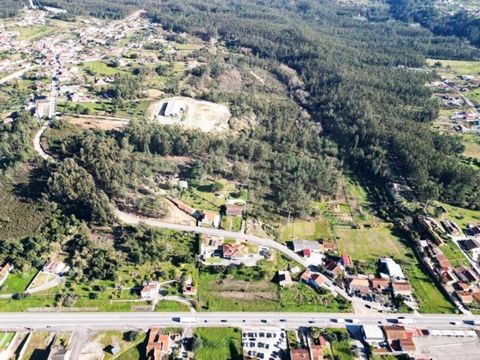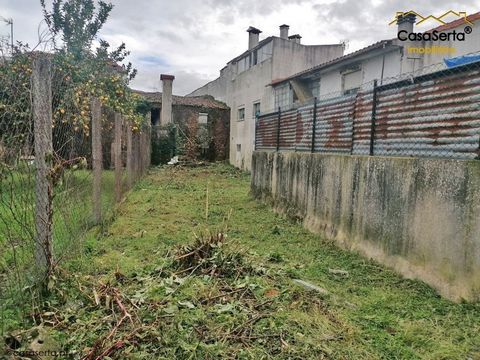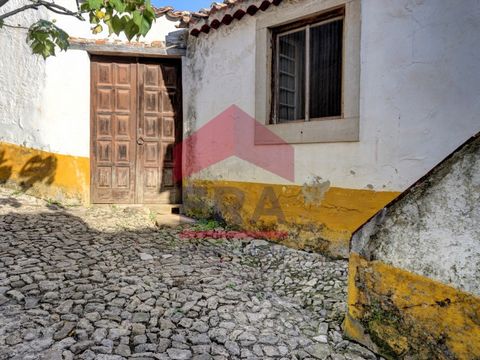This advert was created especially for you...Take 5 minutes of your precious time and see this fantastic two-storey corner house, three bedrooms with suite and office with access to a large patio located in a quiet and familiar area of Palmeira . From now on, I would like to highlight the quality of construction and materials used to think of a more sustainable world. We provide a map of finishes where you can customize your future home to your liking, from choosing the color of your kitchen, ceramic tiles and toilets to choosing the floating floor that will allow you to give a more welcoming atmosphere to your home. your future home. In the outer space we have a spectacular patio with about 100m2 of land, where you can build a swimming pool to enjoy on the hottest days, and install a barbecue so you can promote those delicious lunches and dinners with your family. In the surrounding area, I highlight the leisure park located a few meters from the house where you can go jogging as well as more localized physical exercise, since the leisure park is equipped with maintenance machines, having also installed a very well-maintained playground where children can have fun in complete safety. House T3 with an area of 230.00 m2 on a plot of 400.00 m2, consisting of: Floor 0: - Front patio accessing the house, with garden and outdoor parking space; - Living room and kitchen (Fully Equipped) in an open space concept with access to the patio; - Office/Bedroom; - Service WC; - Laundry/Pantry; 1st floor: - 2 bedrooms suite, with shower base and built-in wardrobes with access to the balcony; - Master suite, with shower base, closet, with access to the balcony; - Garage with sectional and motorized gate; It has: - Air conditioning in all rooms; - kitchen equipped with hob, oven, extractor hood, microwave and fridge, dishwasher; - Aluminum frames with thermal break; - Double glasses; - Electric blinds; - Heat pump; - Interior carpentry with cabinets and doors to the ceiling; - Video intercom; - LED lights embedded in false ceilings; - Armored door; The CENTURY 21® Brand The largest real estate franchising network in the world founded in 1971, it has more than 10,000 branches in 88 countries, with more than 130,000 agents representing it. The C21 brand is one of the main pillars of seriousness, trust and knowledge regarding real estate activity. Mission et Vision CENTURY 21® Mission and Vision CENTURY 21® With a strongly marked brand culture, C21 is guided by the mission of continuously offering a culture of excellent customer service. Its mission is to find and provide the best real estate mediation service, working as a true adjuvant and interested in the success of business. Dedication, integrity, demand and expertise in these areas of activity make it an excellent partner for any business. CENTURY21® ADVANTAGES Download our CENTURY 21 APP to make the search for your next Home an easier, more efficient, more comfortable and transparent experience, with exclusive benefits and offers for registered users. The application uses Artificial Intelligence to revolutionize the way of looking for, buying or selling a house, and transforms the entire real estate transaction process into a quick, effective and simple experience, whether for the buyer or tenant, either for the seller or landlord. In the housing search phase, the app provides an innovative property georeferencing model with tactile search. Book your visit now...
