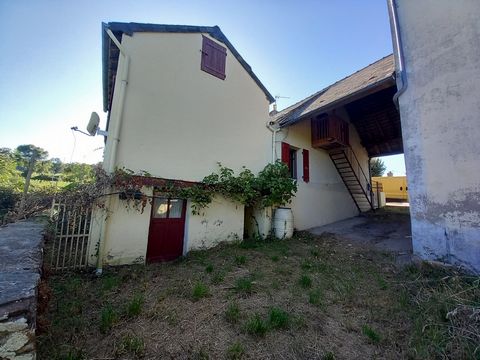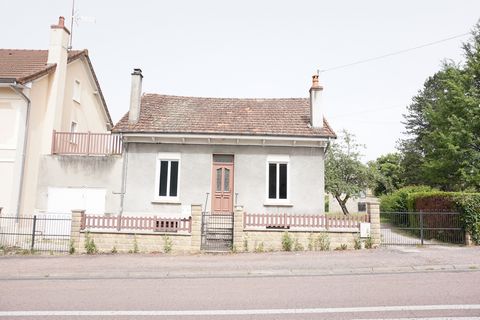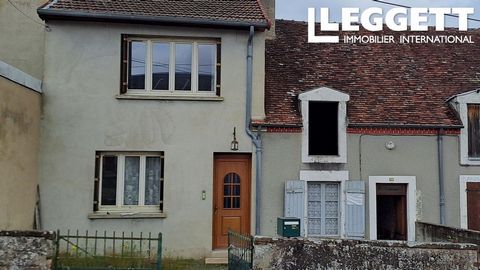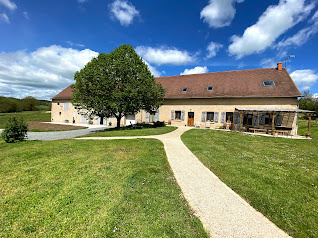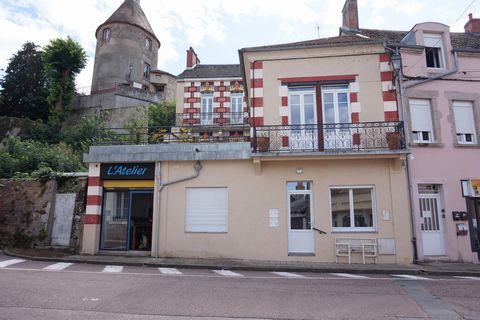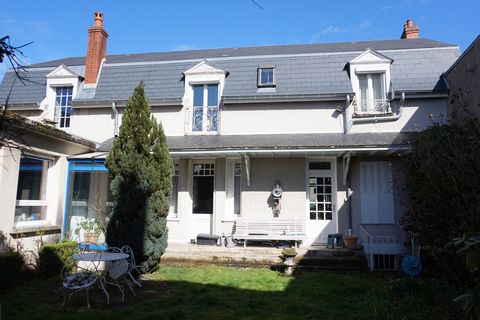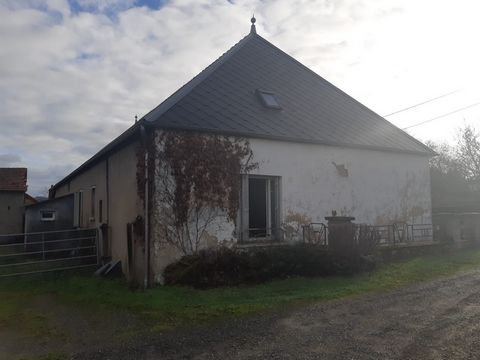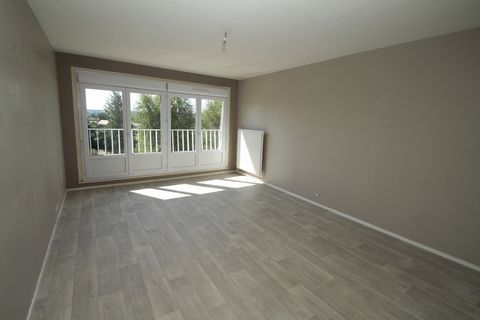Set of 2 houses and a commercial space well located in the center of Luzy, dynamic town with schools and college, all shops, cinema, swimming pool and doctor's office. The lot consists of a large house of 243 m2 with on the ground floor an office of 10 m2, a large fitted kitchen of 21 m2, a large living room of 50 m2, a library of 15 m2, 1 bedroom of 9.5 m2 and wc, upstairs a corridor leads to a bathroom, a toilet and 5 bedrooms of 12 m2, 13.5 m2, 17 m2, 11 m2 and 12 m2 then an attic lost above. A vaulted cellar of 20 m2 completes this property. Heating by city gas boiler (2018) Pvc double glazed frames The 2nd house of 76 m2 is composed on the ground floor of a living room of 22 m2, a large garage of 41 m2 with water point, then above a beautiful attic of 46 m2. Upstairs of the house 2 bedrooms of 11.5 m2 and 14 m2, a small bathroom then an attic of 37 m2. a walled courtyard Heating by electric convectors Pvc double glazed frames Then to complete a commercial space with a total area of 105 m2, with different spaces including kitchen, bathrooms, large central room, offices... At the heart of this set is a pretty garden with trees Property tax for the whole: 2,704? Click on our logo to see our contact details Announcement written and published by an agent of Groupement Immobilier Julie C-Botté 06 76 17 97 68 j.botte@groumentimmo.net EI RSAC Nevers: 851 991 513 Les informations sur les risques auxquels ce bien est exposé sont disponibles sur le site Géorisques : www.georisques.gouv.fr

