PICTURES ARE LOADING...
House & Single-family home (For sale)
Reference:
GKAD-T68210
/ 402_34146
Reference:
GKAD-T68210
Country:
FR
City:
Luzy
Postal code:
58170
Category:
Residential
Listing type:
For sale
Property type:
House & Single-family home
Property subtype:
Villa
Property size:
4,402 sqft
Lot size:
6,695 sqft
Rooms:
15
Bedrooms:
8
Bathrooms:
1
WC:
3
No. of levels:
2
Equipped kitchen:
Yes
Heating System:
Individual
Heating Combustible:
Electric
Energy consumption:
274
Greenhouse gas emissions:
42
Parkings:
1
Garages:
1
REAL ESTATE PRICE PER SQFT IN NEARBY CITIES
| City |
Avg price per sqft house |
Avg price per sqft apartment |
|---|---|---|
| Bourbon-Lancy | USD 114 | - |
| Montceau-les-Mines | USD 115 | USD 101 |
| Digoin | USD 110 | - |
| Le Creusot | USD 110 | USD 102 |
| Dompierre-sur-Besbre | USD 112 | - |
| Paray-le-Monial | USD 142 | - |
| Charolles | USD 108 | - |
| Bourgogne | USD 130 | USD 166 |
| Yzeure | USD 141 | USD 118 |
| Moulins | USD 120 | USD 121 |
| Corbigny | USD 79 | - |
| Saulieu | USD 103 | - |
| La Clayette | USD 99 | - |
| Lapalisse | USD 87 | - |
| Nevers | USD 113 | USD 94 |
| Chalon-sur-Saône | USD 148 | USD 121 |
| Chauffailles | USD 101 | - |
| Charlieu | USD 108 | - |
| Saint-Pourçain-sur-Sioule | USD 107 | - |
| Allier | USD 142 | USD 207 |
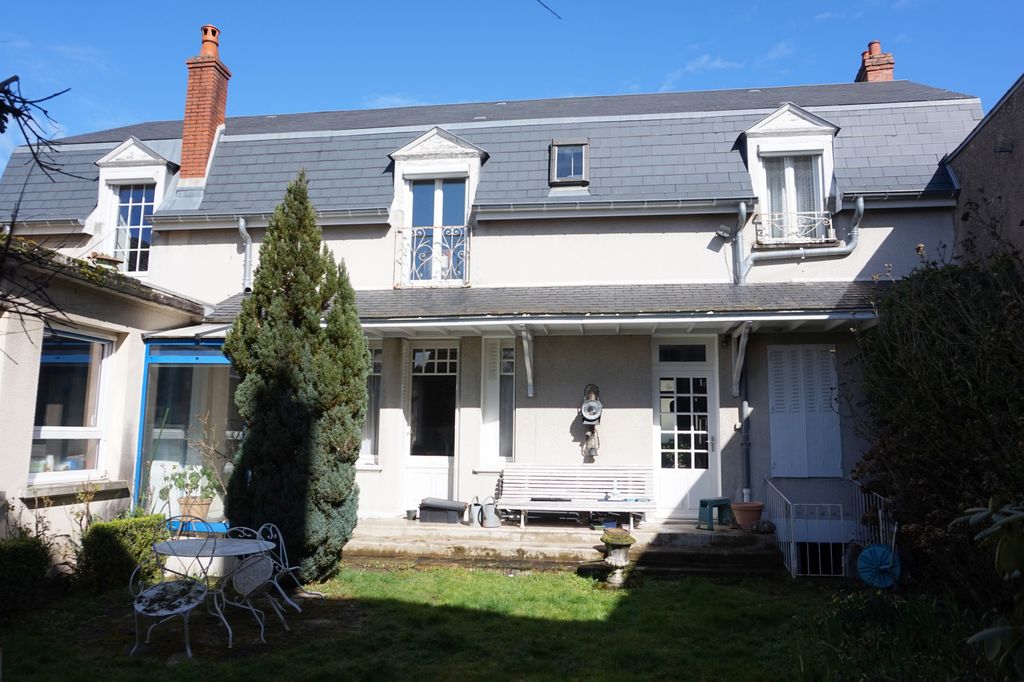


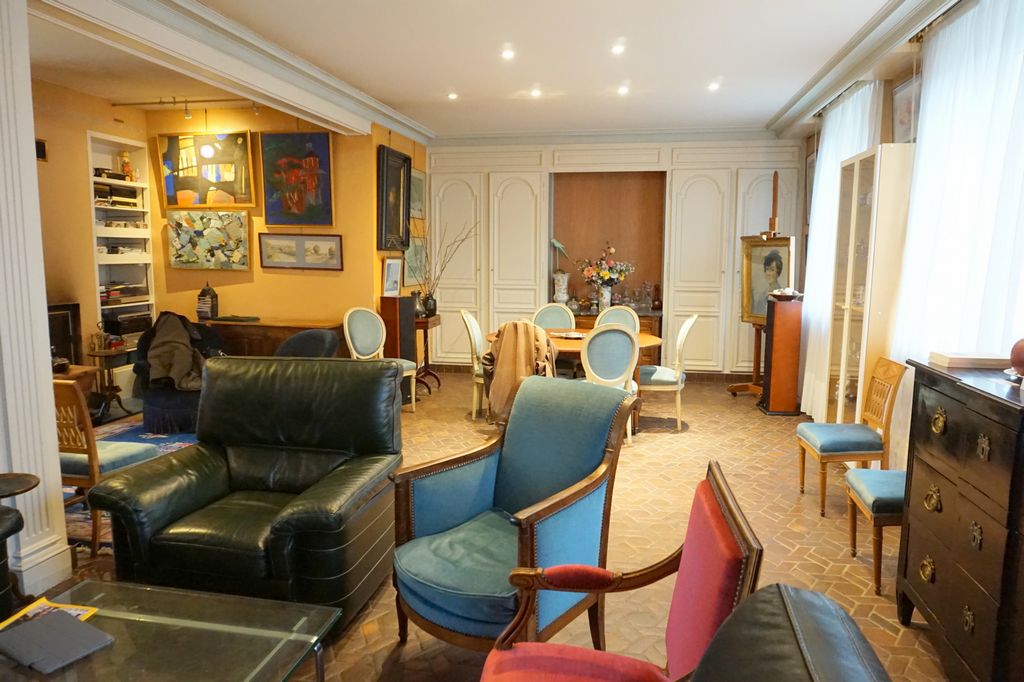
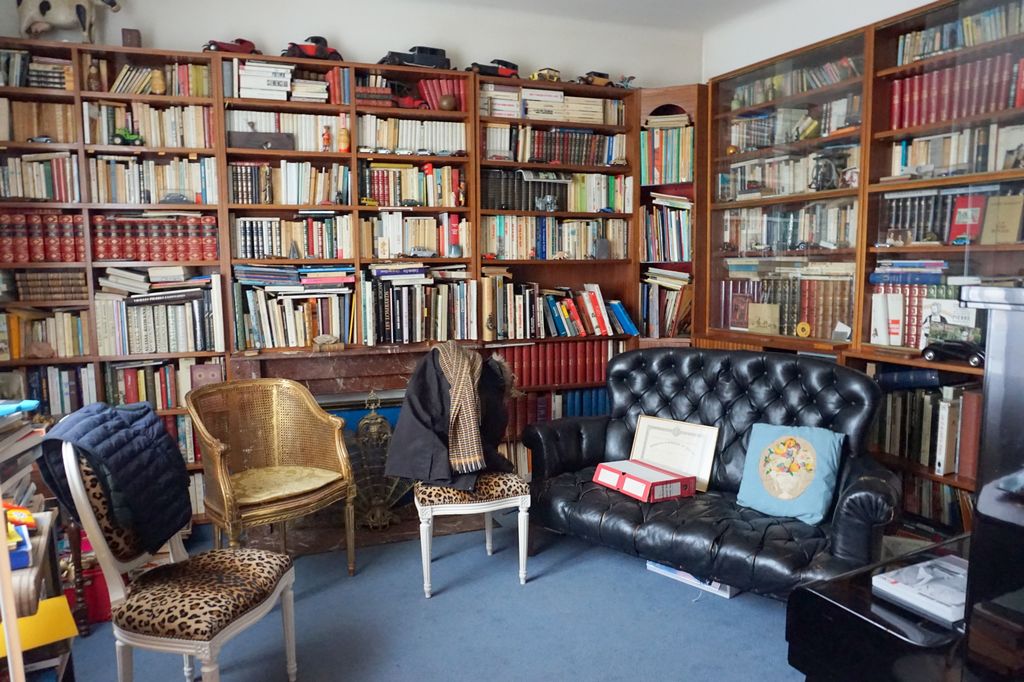

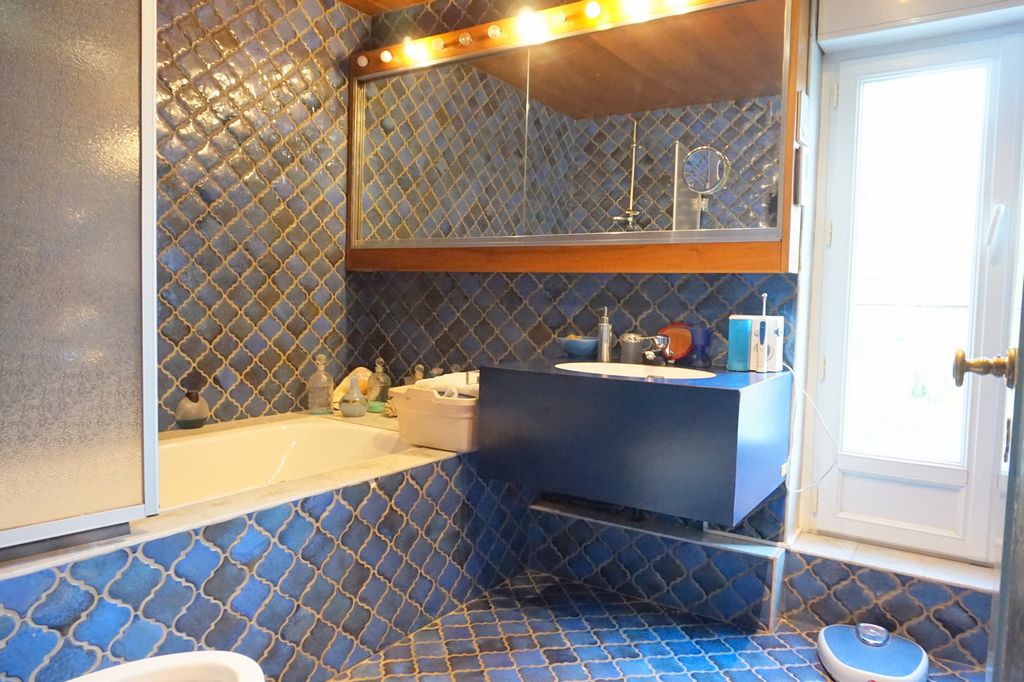


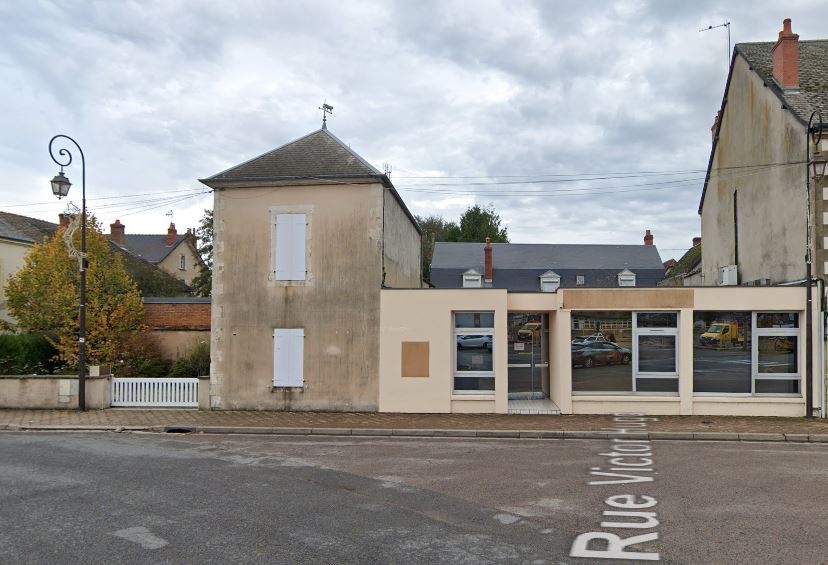
bourg dynamique avec écoles et collège, tous commerces, cinéma, piscine et cabinet médical.
Le lot est composé d'une grande maison de 243 m2 avec au rez de chaussée un bureau de 10 m2, une grande cuisine aménagée de 21 m2,
un vaste séjour de 50 m2, une bibliothèque de 15 m2, 1 chambre de 9.5 m2 et wc, à l'étage un couloir dessert une salle de bain,
un wc et 5 chambres de 12 m2, 13.5 m2, 17 m2, 11 m2 et 12 m2 puis un grenier perdu au dessus.
Une cave voutée de 20 m2 complète ce bien.
Chauffage par chaudière gaz de ville (2018)
Huisseries double vitrage pvc
La 2ème maison de 76 m2 est composée au rez de chaussée d'un séjour de 22 m2,
un grand garage de 41 m2 avec point d'eau, puis au dessus un beau grenier de 46 m2.
A l'étage de la maison 2 chambres de 11.5 m2 et 14 m2, une petite salle d'eau puis un grenier de 37 m2.
une cour close de murs
Chauffage par convecteurs électriques
Huisseries double vitrage pvc
Puis pour terminer un local commercial d'une surface totale de 105 m2,
avec différents espaces dont cuisine, sanitaires, grande pièce centrale, bureaux...
Au coeur de cet ensemble se trouve un joli jardin arboré
Taxe foncière pour l'ensemble : 2 704 EUR
Cliquez sur notre logo pour aller voir nos coordonnées
Annonce rédigée et publiée par un agent mandataire du Groupement Immobilier Julie C-Botté
06 76 17 97 68 j.botte@groumentimmo.net
EI RSAC Nevers : 851 991 513
Cette annonce vous est proposée par CLEMENT Julie - EI - NoRSAC: 851 991 513, Enregistré au Greffe du tribunal de commerce de Nevers Les informations sur les risques auxquels ce bien est exposé sont disponibles sur le site Géorisques : www.georisques.gouv.fr - Annonce rédigée et publiée par un Agent Mandataire - Set of 2 houses and a commercial space well located in the center of Luzy, dynamic town with schools and college, all shops, cinema, swimming pool and doctor's office. The lot consists of a large house of 243 m2 with on the ground floor an office of 10 m2, a large fitted kitchen of 21 m2, a large living room of 50 m2, a library of 15 m2, 1 bedroom of 9.5 m2 and wc, upstairs a corridor leads to a bathroom, a toilet and 5 bedrooms of 12 m2, 13.5 m2, 17 m2, 11 m2 and 12 m2 then an attic lost above. A vaulted cellar of 20 m2 completes this property. Heating by city gas boiler (2018) Pvc double glazed frames The 2nd house of 76 m2 is composed on the ground floor of a living room of 22 m2, a large garage of 41 m2 with water point, then above a beautiful attic of 46 m2. Upstairs of the house 2 bedrooms of 11.5 m2 and 14 m2, a small bathroom then an attic of 37 m2. a walled courtyard Heating by electric convectors Pvc double glazed frames Then to complete a commercial space with a total area of 105 m2, with different spaces including kitchen, bathrooms, large central room, offices... At the heart of this set is a pretty garden with trees Property tax for the whole: 2,704? Click on our logo to see our contact details Announcement written and published by an agent of Groupement Immobilier Julie C-Botté 06 76 17 97 68 j.botte@groumentimmo.net EI RSAC Nevers: 851 991 513 Les informations sur les risques auxquels ce bien est exposé sont disponibles sur le site Géorisques : www.georisques.gouv.fr