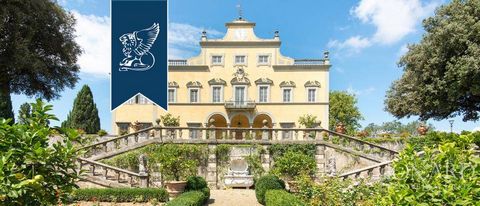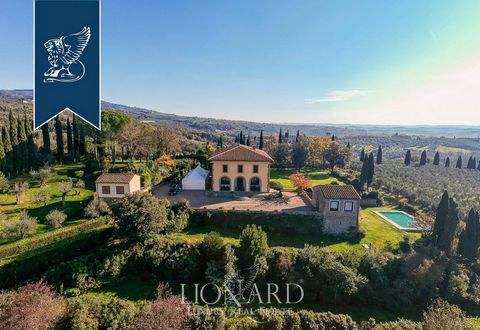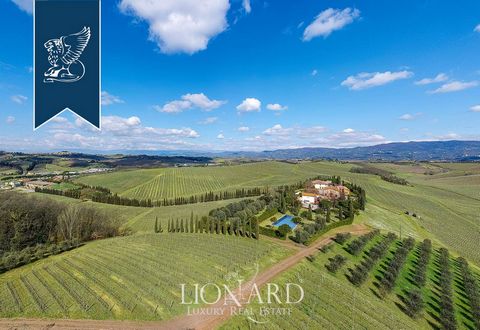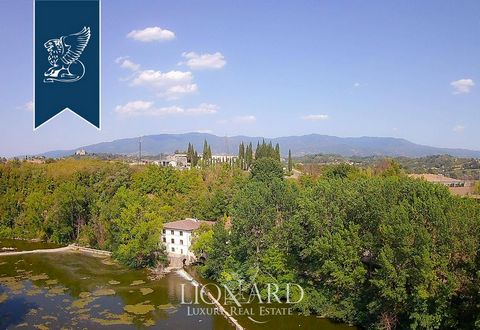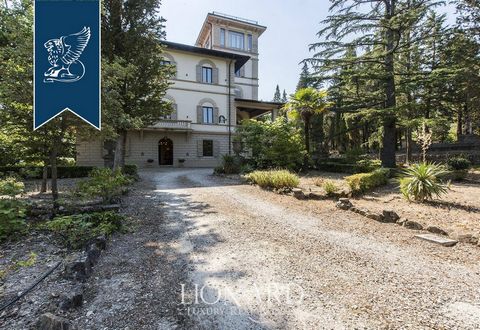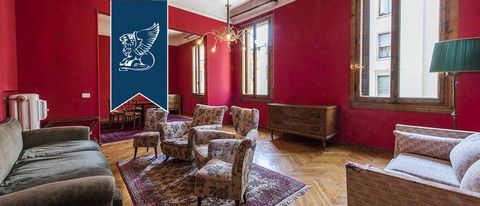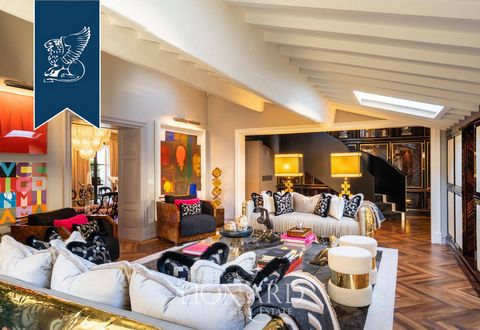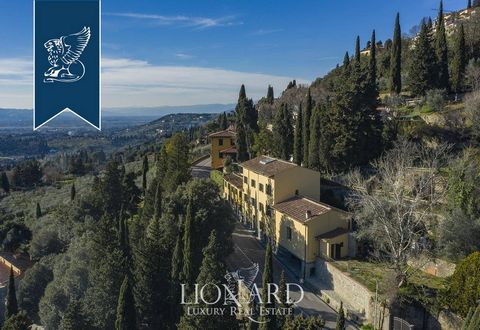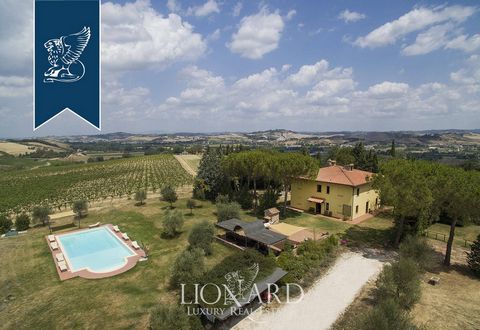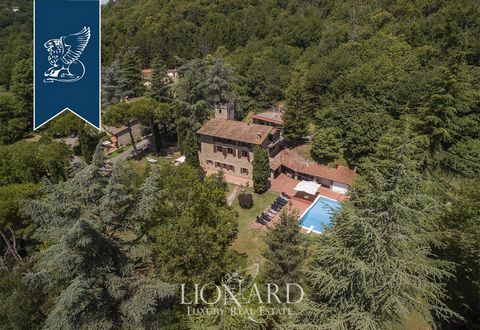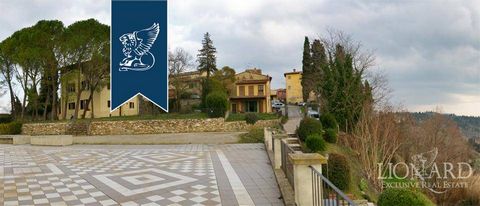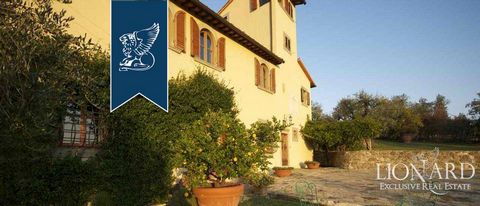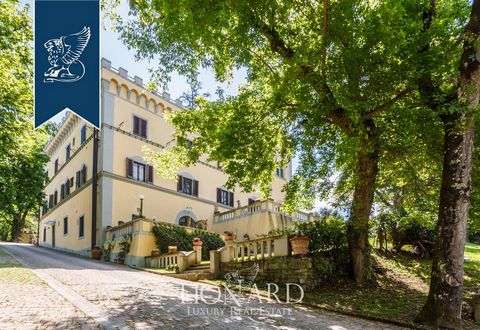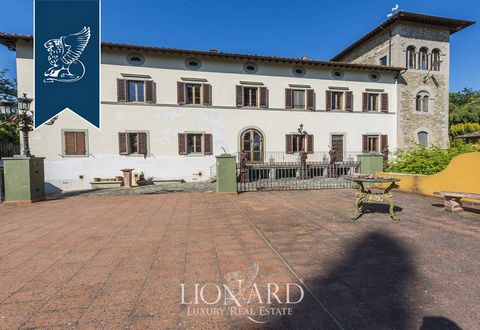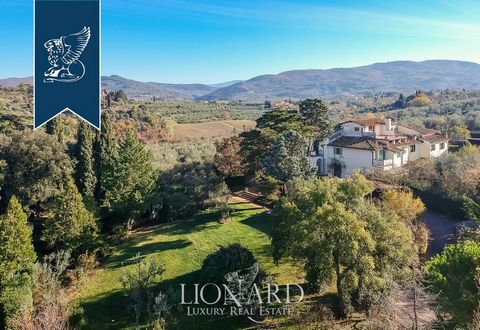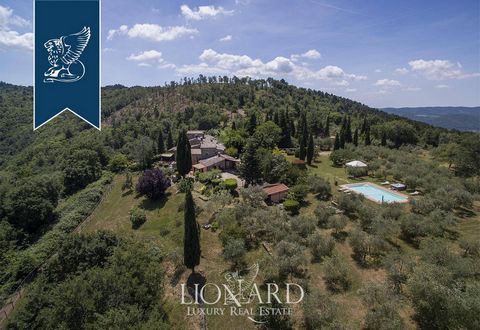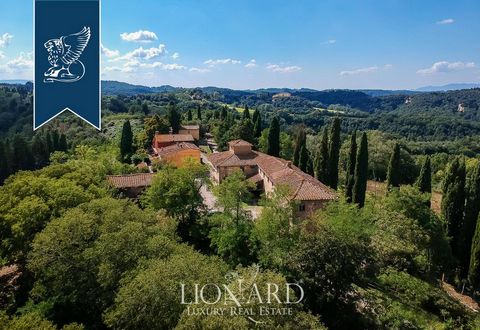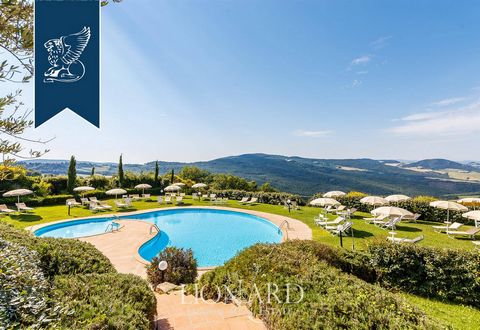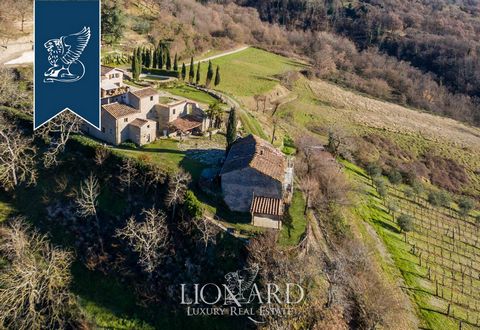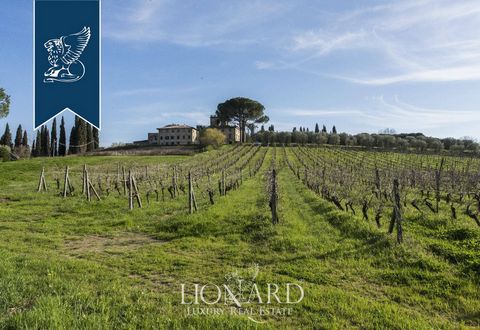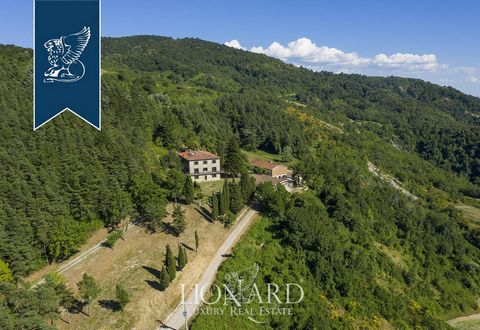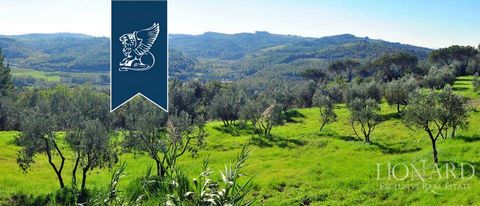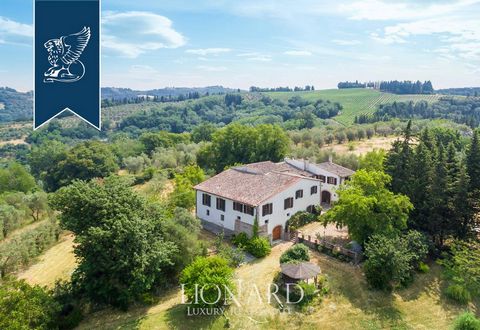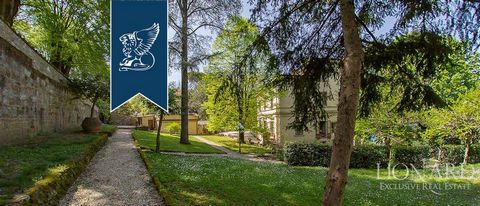Luxury historic Villa on the hill top near Florence. The property is composed by the manor house and other buildings of pertinence. The villa has 27 hectars of parks and gardens. Main villa: 2.800 m2 Ground floor: 5 grand halls, lounge-dining rooms, depots, wine cellars, barrel cellars First floor: 5 bedrooms with en-suite and wardrobe, library, panoramic veranda. Second floor: 3 bedrooms, 2 bathrooms, study, gym, terrace Basement floor: kitchens and catering rooms, dining room, 2 halls, “graffiti” hall, Medici gallery with glass door, 2 depots, 2 bathrooms, 2 closets, cellar, technical room. Mezzanine: staff lodgings, pantries, kitchens, dining room, laundry room, ironing room, 2 depots Connected apartment: 433 m2, two bedrooms, a lounge, a kitchen, a bathroom and two closets and two amenity rooms, independent entrance. General heating and cooling system. Private family chapel. Tennis court: 70 m2 with club house, changing rooms and bathroom Swimming-pool Keepers lodgings: 100 m2, four rooms and a cellar. Agricultural building A: 25 m2, 3 specialty areas for animal husbandry, small depot for agricultural tools and machinery, one bathroom. Agricultural building B: 64 m2, on one level, divided in two rooms with independent access. Agricultural building C: 77 m2, depot for agricultural tools and machinery. Agricultural D: 43 m2, depot for agricultural tools and machinery Lemon conservatory: 200 m2 Park: 27 hectares
