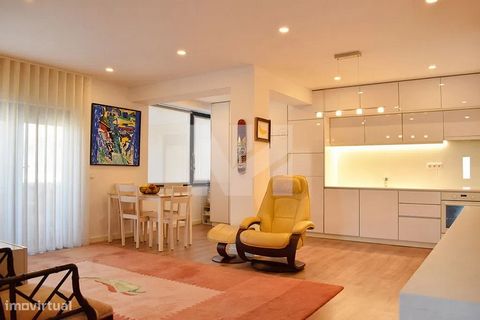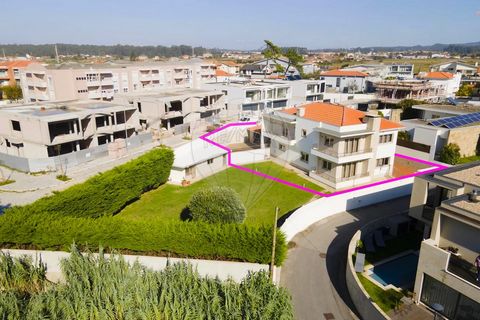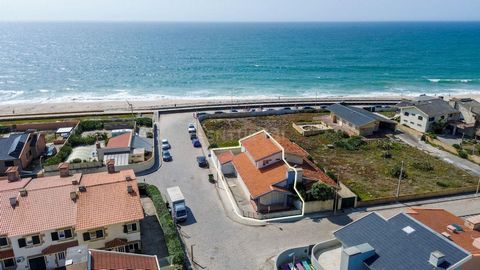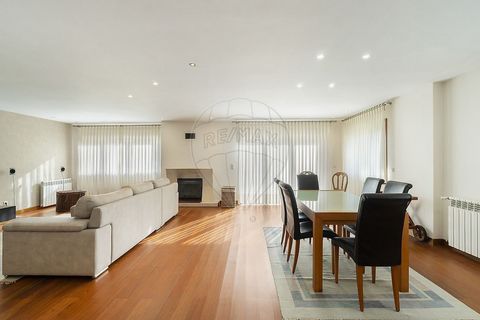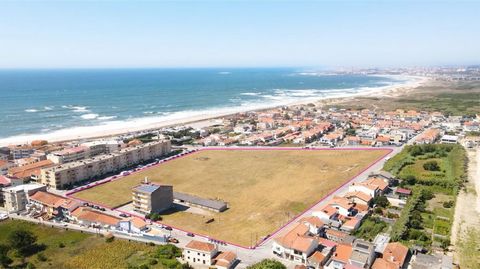4+1 BEDROOM VILLA WITH 4 FRONTS, with balconies, garage and patio close to the beaches, in Mindelo, Vila do Conde Location and surroundings: Location in a quiet residential area, at Rua de Madrid n.º 80, Mindelo. Easy access/distribution by car and pedestrian. In the surroundings there is a range of services (cafes, restaurants, schools, shopping malls...). Close to the beaches. Main features: - 2 floors - 4 fronts (South/West/East/North orientation) - total plot area: 494m2 - closed garage - uncovered parking - patio - barbecue - laundry Ground floor: - entrance hall (5.22m2) with built-in closet and distribution to the common room and distribution hall - living room (55.00m2) with fireplace with stove and connection to the outside - porch (8.70m2) - distribution hall (6.00m2) to the kitchen, service toilet, office and staircase to access the upper floor - kitchen (16.80m2) furnished and equipped with ceramic hob, gas hob (ELECTROLUX) and grill (SIEMENS), extractor fan, oven (SIEMENS), fridge (BOSCH), dishwasher (BOSCH) with connection to the patio with barbecue - service toilet (4.80m2) with washbasin with lower unit, toilet and shower tray - office (11.84m2) 1st floor: - distribution hall (5.00m2) - bedroom (12.80m2) with built-in closet - bedroom (15.75m2) with built-in closet - bedroom (15.30m2) with built-in closet and access to a balcony - balcony (12.30m2) - complete sanitary installation (5.50m2) with washbasin with lower unit, toilet, bidet and shower tray - suite (27.00m2) with built-in cabinet, access to a balcony and sanitary installation (6.55m2) with washbasin with lower unit, Toilet, Bidet and Bathtub - Balcony (8.70m2) Dependencies: - closed garage for 2 cars - laundry room (6.50m2) - porch for outdoor dining area with barbecue and kitchen countertop with sink Other features and valences: - aluminium window frames with double glazing - wooden carpentry (KAMBALA AMARELA) - ground floor atriums with natural stone flooring (GRANITE) - kitchen with natural stone flooring (GRANITE) - kitchen with natural stone counter (GRANITE) - service sanitary installation with natural stone flooring (GRANITE) - service sanitary installation with natural lighting and ventilation - office with natural stone flooring (GRANITE) - common room with wooden flooring (JATOBÁ) - sanitary installation to support the bedrooms with natural lighting and ventilation - bathroom installation of the suite with natural lighting and ventilation - ceilings with built-in spotlights - central vacuum (BEAM Central Vacuum Systems) - central heating - solar boiler (SIME – BRAVA SLIM) - solar panel (JUNKERS) - alarm - video intercom (COMELIT) - exterior flooring in natural stoneware Points of interest: - 250m from cafes/restaurants - 1.0km from beaches - 1.2km from D. Pedro IV Vila do Conde School Group - 1.2km from Vila do Conde Municipal Swimming Pools - Polo 2 - 1.2km from Mindelo Sports Pavilion - 2.3km from Varziela Industrial Zone - 3.9km from Vila do Conde Porto Fashion Outlet - 6.5km from Vila do Conde centre Transport and access: - 1.5km from the metro (station – Mindelo) - 1.9km from the N13 - 2.8km from the access to the A28 - 18.4km from Francisco de Sá Carneiro Airport Areas (according to the Urban Land Booklets): - Total land area: 494.00 m2 - Building implantation area: 184.00 m2 - Gross construction area: 368.00 m2 - Gross dependent area: 81.00 m2 - Gross private area: 287.00 m2 Note: for easier identification of this property, please refer to the respective ID. In case of scheduling a visit, please bring an identification document. Thank you very much! ;ID RE/MAX: ...
