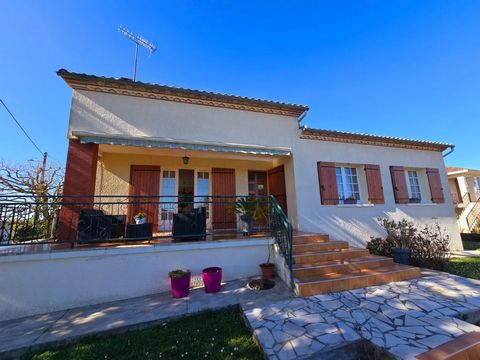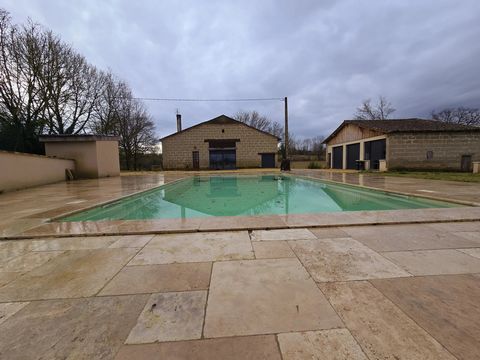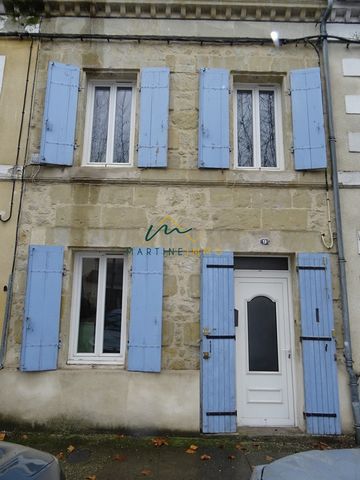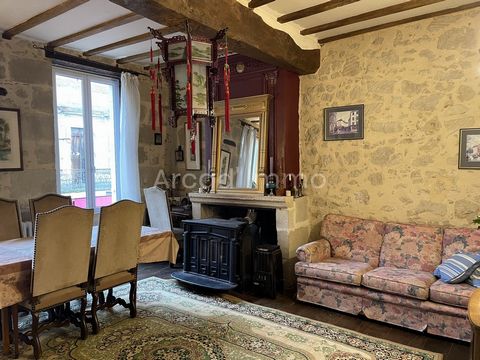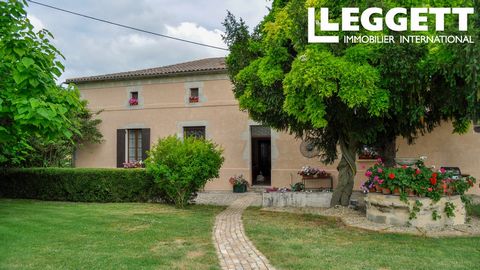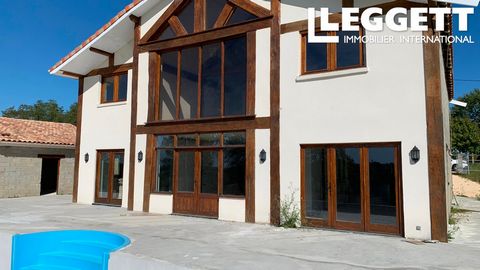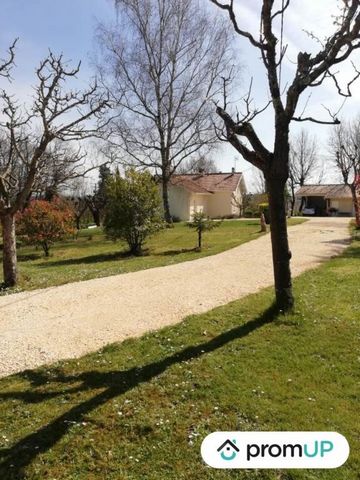Tucked away in a serene residential neighbourhood, yet just moments from all essential amenities and local shops, this beautifully renovated home blends modern comfort with practicality. Meticulously updated with the utmost attention to detail, the property is immaculately presented. Set within a manageable corner plot, the home features a delightful front veranda. The habitable space is spread across two floors and offers spacious, well-designed living areas. The entrance hall leads to a generous dining/living room, complete with double doors opening to the veranda, a cozy log-burning stove, and large windows offering a double-aspect that floods the space with natural light. The newly fitted kitchen is equipped with modern appliances and offers ample space for a breakfast bar. A charming Juliette balcony adds a touch of elegance, offering the perfect spot for alfresco dining while overlooking the garden. The ground floor also accommodates two well-proportioned bedrooms, a family bathroom, and a versatile office that could easily serve as an additional bedroom. All rooms come with built-in wardrobes, maximizing storage space. Upstairs, the first floor features two additional bedrooms, two attic rooms tucked within the eaves, and a spacious landing that could easily be transformed into a further bathroom if desired (subject to necessary permissions). The basement is equally practical, with a large utility area, boiler room, a spacious garage, and additional storage space. This delightful, energy-efficient home offers both practicality and beauty in a highly convenient location. We highly recommend early viewing to appreciate all it has to offer. Price including agency fees : 214 000 € Price excluding agency fees : 200 000 € Buyer commission, tax included: 7%
