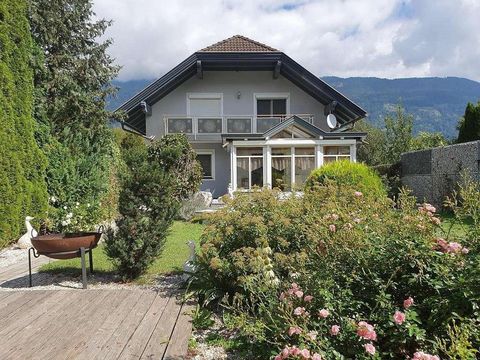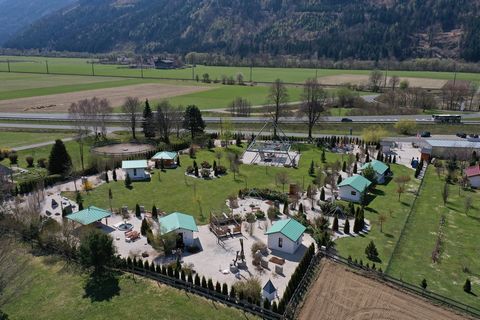This house, built in 1987, makes a beautiful statement for quality of life—a clear and elegant structure in a lively environment. Elevated living comfort arises from the harmony of house and garden, accentuated by a bright and airy conservatory that seamlessly blends indoor and outdoor spaces. The owners also offer the option to purchase the adjacent eastern garden, creating the potential for a much larger green space. Moreover, the property’s location next to a special energy garden at the intersection of two valleys gives it a unique charm. This energy garden is also available for purchase, transforming the property into one with incredibly diverse usage possibilities. Active individuals and children will enjoy this house immensely. The lovingly designed garden provides relaxing moments in harmony with nature. Additionally, there’s a favorite spot: the small party house in a rustic style, perfect for gourmets and family celebrations. The construction quality is excellent; every detail was crafted by professionals. The main house was built using solid construction methods, while the extension, completed around 2004, features timber frame construction. The paved forecourt, stainless steel accents around the entrance door, gray-white tones, and green hedges create a perfect atmosphere. Upon entering the front door, you are greeted by a bright hallway with a cloakroom and a corridor. The designer kitchen, of top quality, invites culinary adventures, and the dining area in the open-plan kitchen provides space for family gatherings. The living room feels spacious thanks to the glass door with decorative glasswork and is beautifully designed. The conservatory brings nature and the changing seasons indoors; it is airy, cheerful, and sophisticated. The ground floor also includes a room currently used as an office, a storage room, a shower, and a toilet. The staircase is bright and spacious, leading to the upper floor with two bedrooms, a south-facing balcony, a bathroom, and a toilet. The 2004 extension added a charming living unit with an external staircase and an interesting layout: rooms with vaulted ceilings, including one open for living, cooking, and dining, a bedroom, a cozy sleeping nook for a child, a bathroom, and a toilet. It’s also possible to create a connection to the main house. With its separate entrance, this unit can be perfectly rented as an independent apartment. The ground floor of the extension features a garage and a parking deck with multiple parking spaces. The basement offers an excellent fitness room, an additional room, heating rooms, a laundry room, and storage space. The heating system is advanced and versatile, with central heating that can run on oil or solid fuels, and solar panels providing hot water year-round. Back in the garden, carefully placed sculptures and plant arrangements lend a Mediterranean flair to the entire property. And as mentioned, the rustic-style party house invites cheerful gatherings! All buildings are impeccably maintained, with perfect painting work and a stainless steel balcony—quality is everywhere. Features: - Garage - Washing Machine - Terrace - Garden - Balcony - Parking - Dishwasher - Internet

