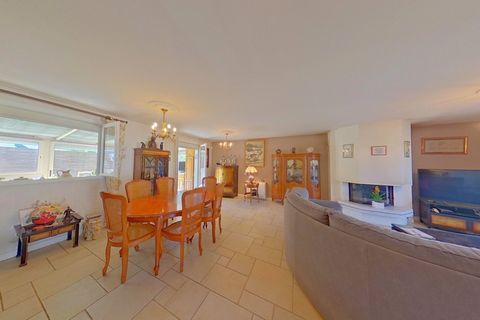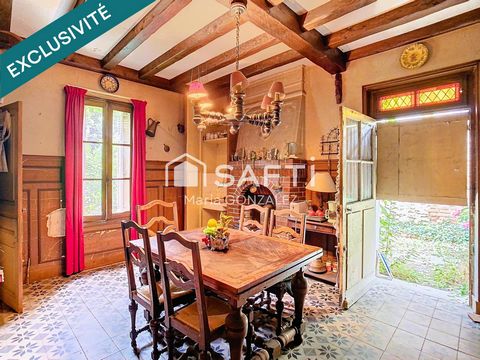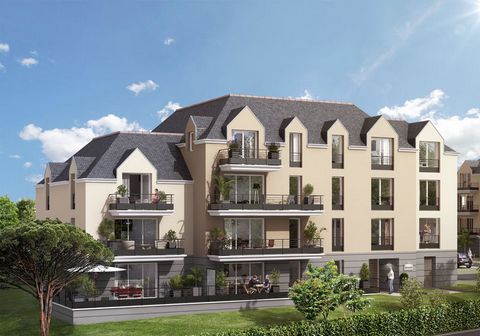1930 HOUSE GARDEN 1,400m² TWO GARAGES BASEMENT - OUTBUILDING Located in a picturesque village in the Indre Valley, a commercial village equipped with a train station to the center of TOURS, not forgetting its proximity to schools. This charming 1930 house features approximately 180m² with a full basement offering a plot of 1,432m² dotted with beautiful trees, and a 60m² outbuilding with workshop and garage, plus a second garage with street access. It opens onto an entrance hall leading to a 30m² living room, a 19m² fitted kitchen in the ground floor extension, a second entrance leading to a 25m² bedroom with a 25m² terrace overlooking the garden, as well as a 12m² bathroom with shower and toilet. Upstairs, a landing leads to three bedrooms between 12 and 15 m² as well as a bathroom and toilet. On the second level, a landing provides access to three bedrooms between 12 and 9 m² and another bathroom with toilet. The full basement includes several storage rooms and a wine cellar. The house offers a double flow VMC, PVC double glazing windows, electric shutters, and a new alarm system. This description has been automatically translated from French.




