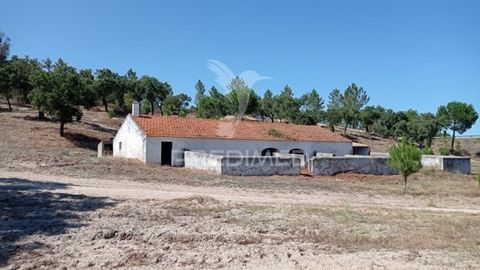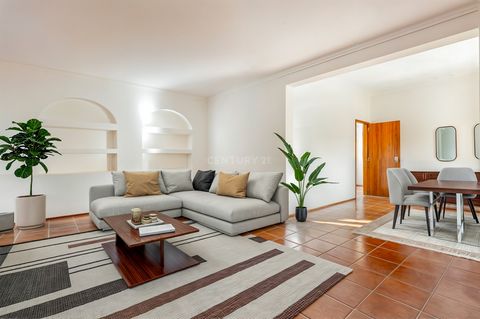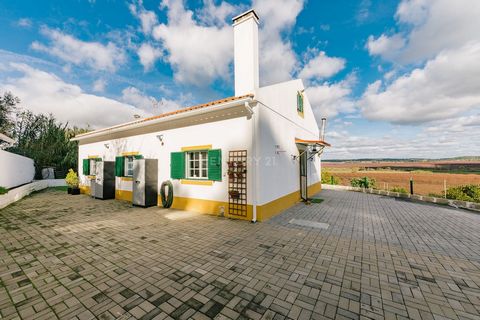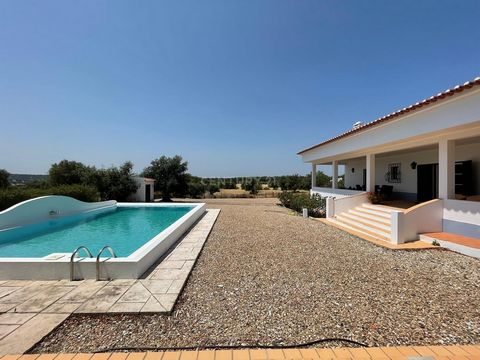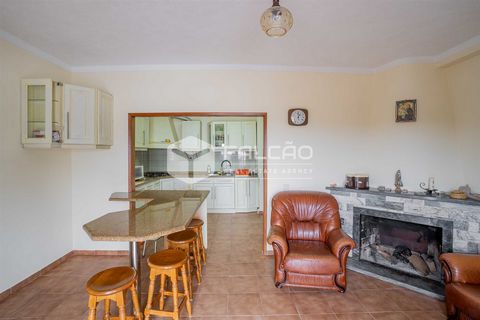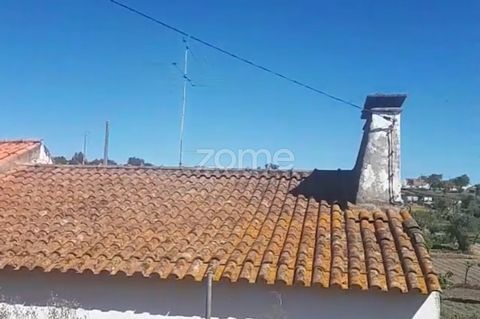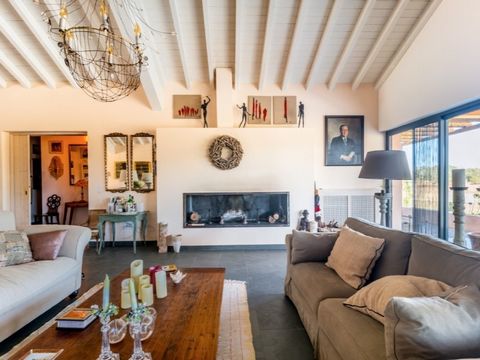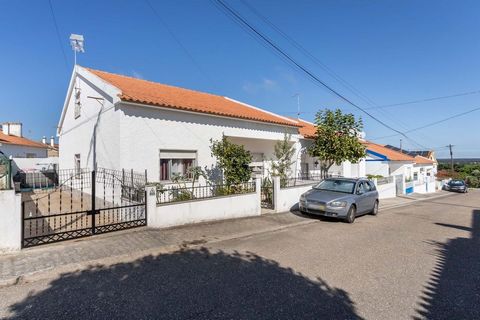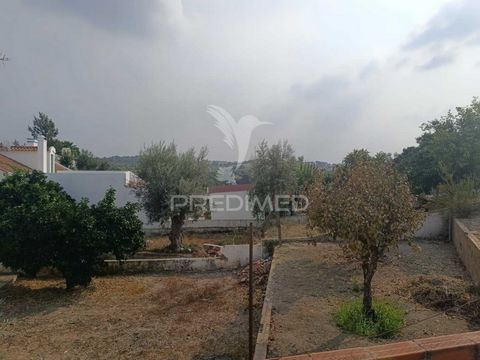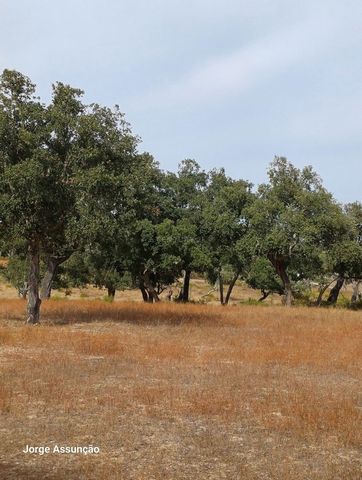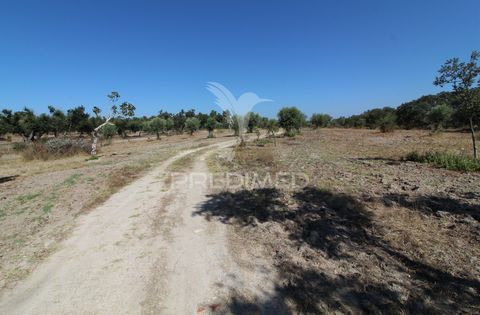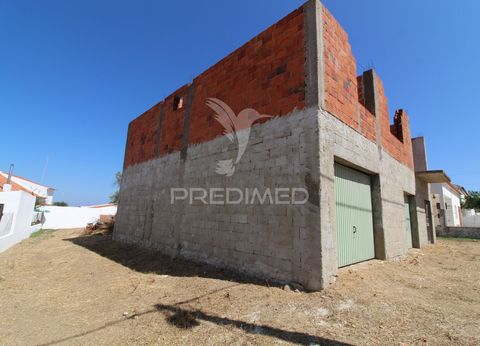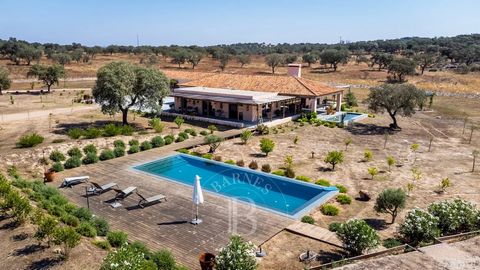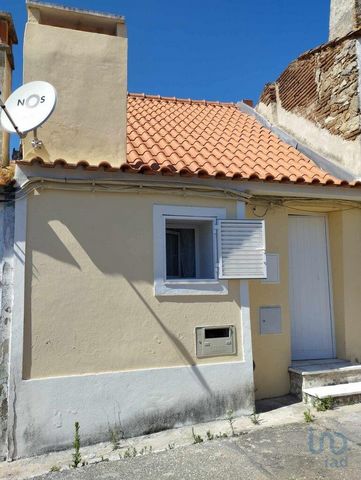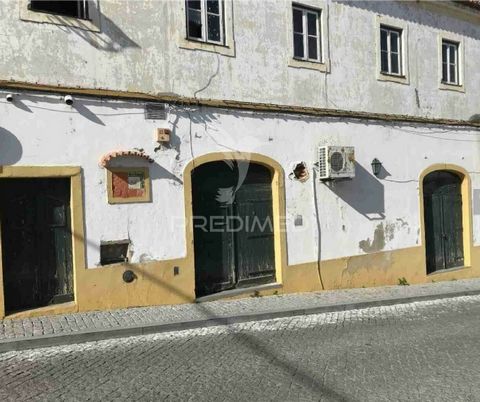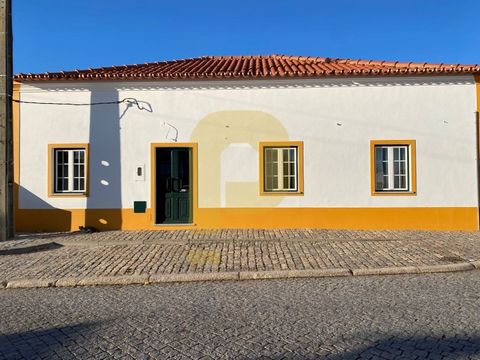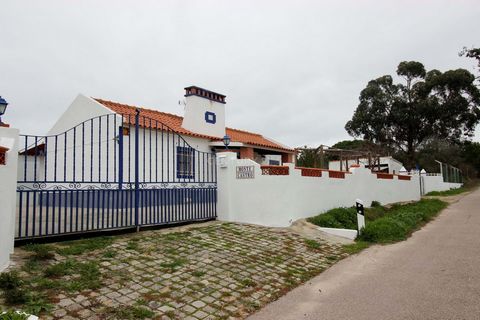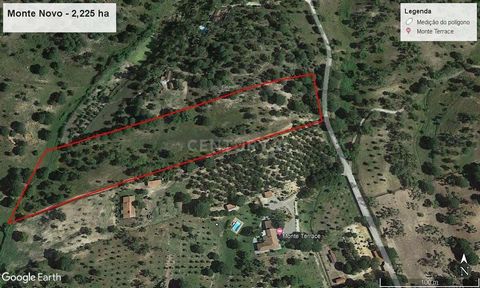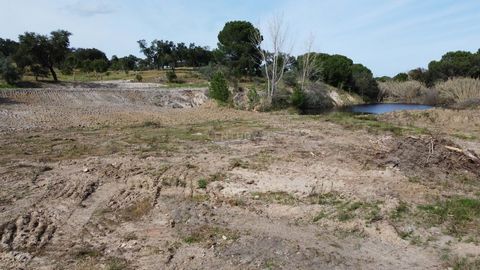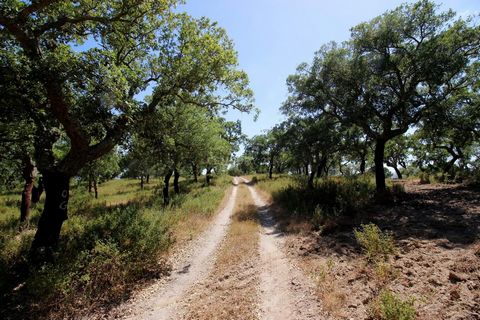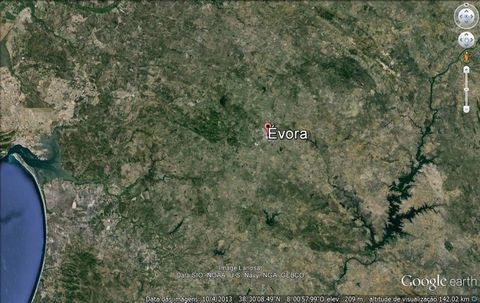The Perfect Investment to Live in 1,125 Hectares of Rural Luxury Welcome to the unique opportunity to purchase an exceptional estate in Mora, Évora, which offers a refined rural lifestyle and a unique property experience in Portugal. This magnificent property is not just a home, but a strategic investment that will provide not only comfort and tranquility, but also long-term value and returns. Description: This stunning estate stands out as a true paradise in the heart of Mora, providing a perfect fusion between rural serenity and modern luxury. Strategically located, the property offers easy access to all of the city's amenities, whilst remaining secluded enough to ensure the desired privacy. Unique Features: Extensive Green and Agricultural Areas: With hectares of fertile land, this estate is ideal for those looking to develop sustainable agricultural projects or simply enjoy large private green spaces. High Standard Infrastructure: The property already has high quality infrastructure, including main and guest houses and facilities for raising livestock. All designed to meet the highest standards of comfort and functionality. Stunning Panoramic Views: Enjoy stunning views over the Alentejo plains and the picturesque surrounding landscapes, providing spectacular scenery during all seasons of the year. Investment Potential: In addition to being an exclusive refuge, this estate has significant appreciation potential, making it a solid investment for those looking for opportunities in the Mora real estate market. Why Invest in this Estate in Mora, Évora? By purchasing this property, investors will benefit from not only an idyllic rural retreat, but also a valuable asset with growth potential. With the growing demand for sustainable properties and quality spaces, this estate offers a unique opportunity for investors looking for diversification and solidity in their portfolios. Don't miss the chance to be part of this unique experience in Mora, Évora. Ready to discover your new home? Schedule your visit now. Operating in this area since 2006, we have a quality service available to all our customers. For your home, we are a linked credit intermediary, registered with the Bank of Portugal with registration number 0000437. We present the best solutions for you. Your happiness is our priority! The best stories start here!
