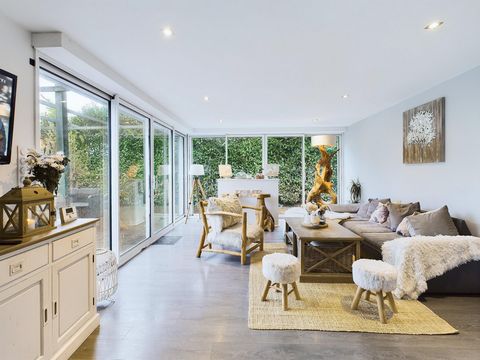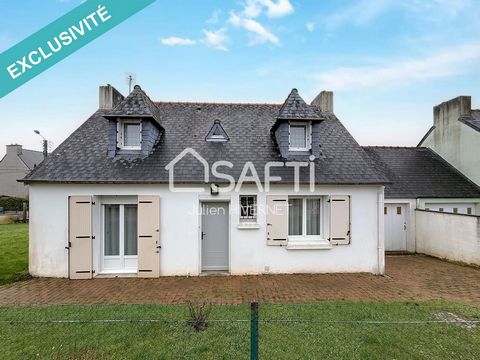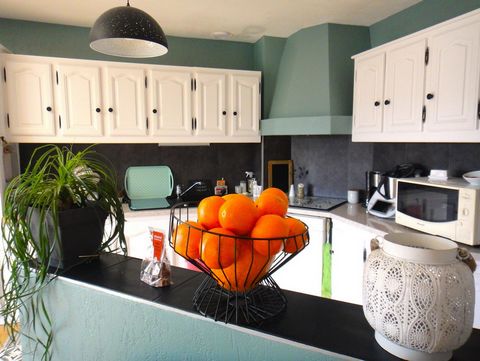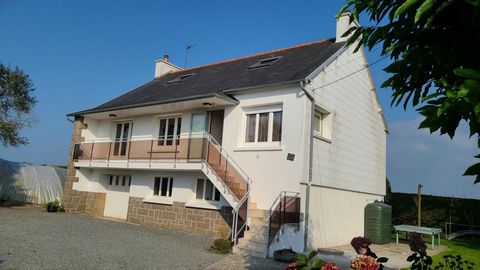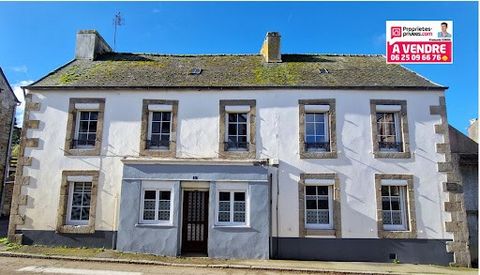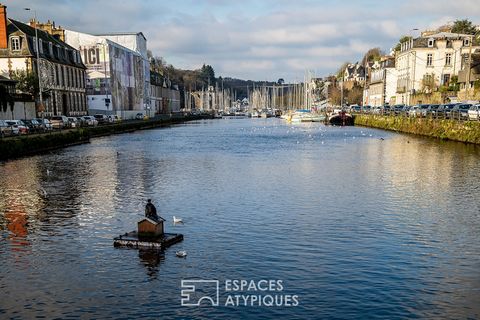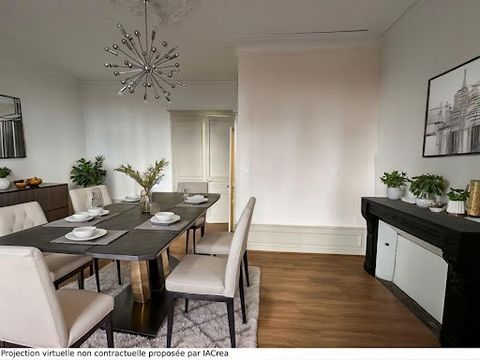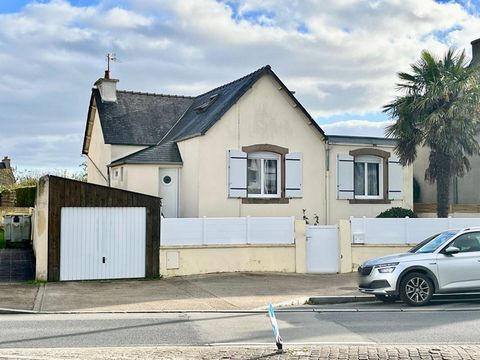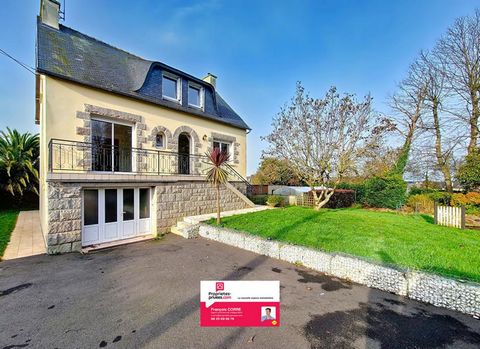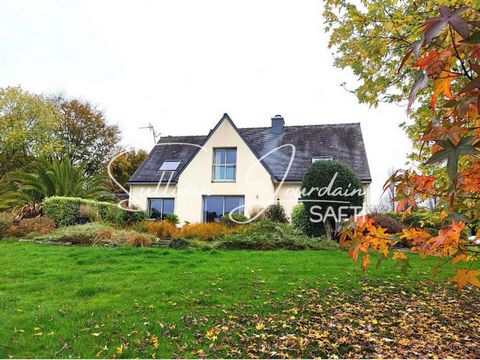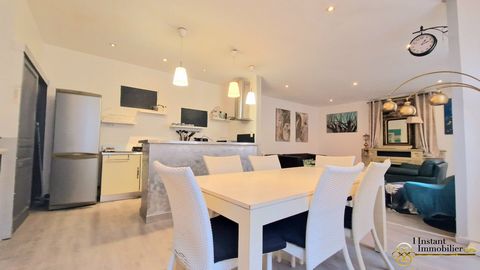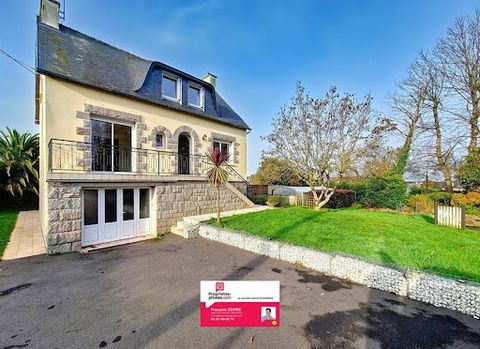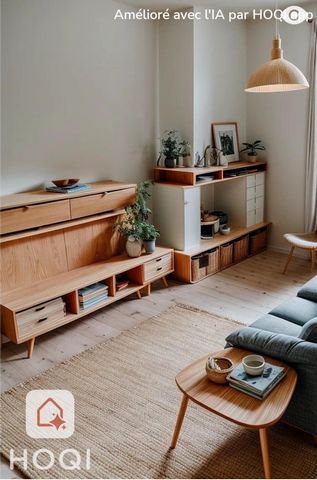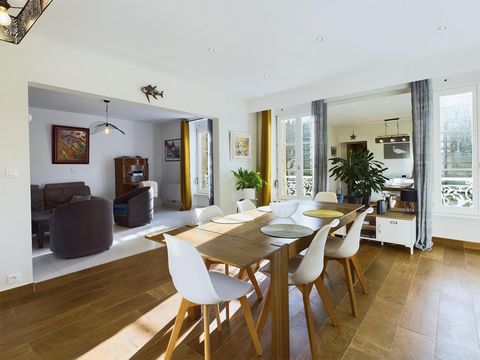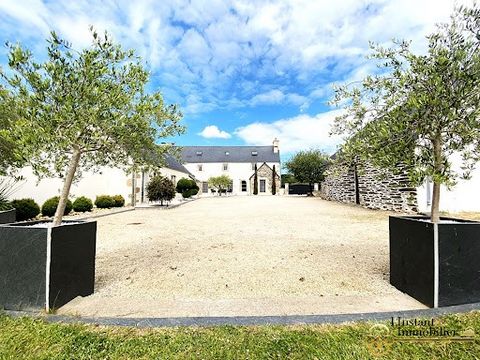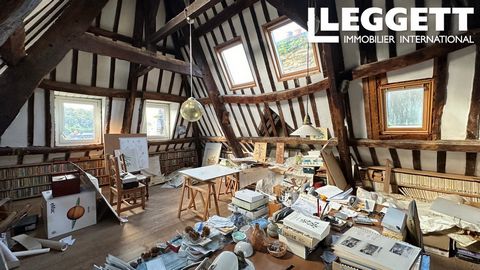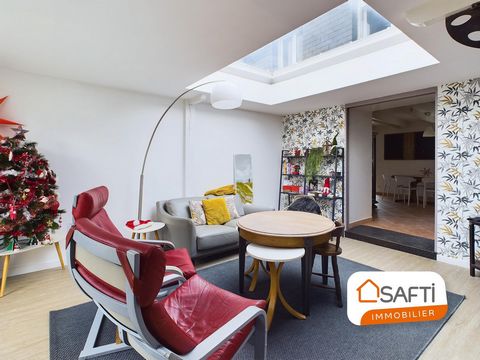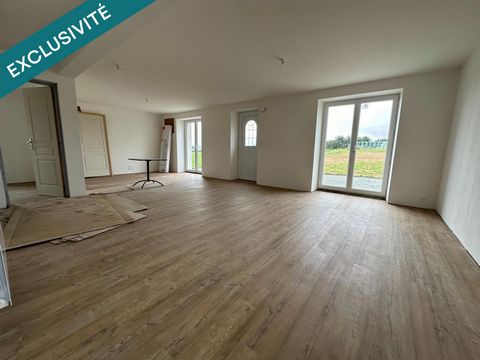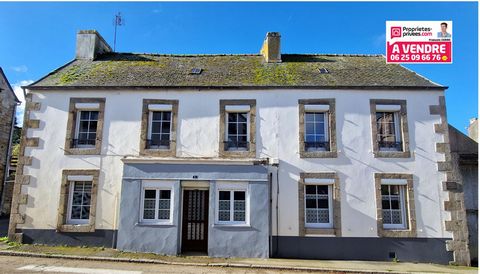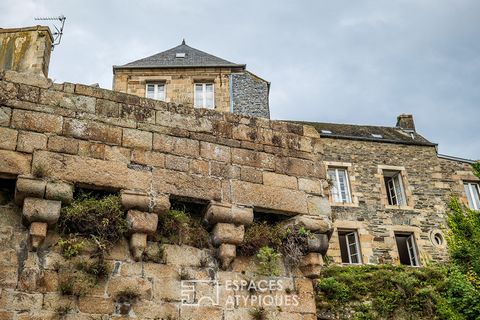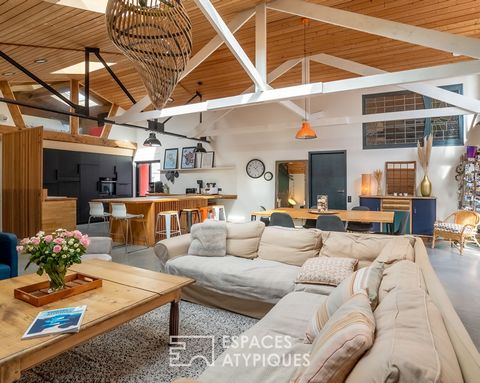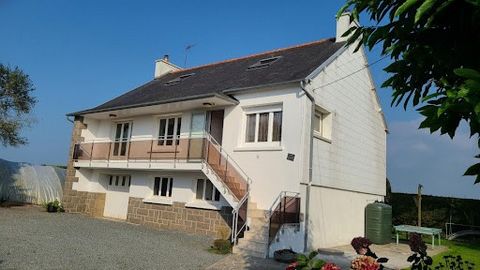Ideally located in the immediate vicinity of the town centre of Morlaix, this old building, completely reinterpreted and sublimated, offers an incomparable living environment. This loft of about 200 m2. stands out for its open spaces, extended by a magnificent winter garden of 119 m2. This atypical property is an invitation to acquire a living environment that transcends the ordinary, offering generous volumes and architectural configurations that stimulate creativity and well-being. As soon as we enter, a spacious hall guides us to a vast living room bathed in light, where the high ceilings and the metal framework reinforce the feeling of freedom and fluidity. The large volumes, freed from any partitions, allow a pleasant circulation between the spaces, while the large roof velux windows and bay windows flood the room with natural light, creating a warm atmosphere. The microcement floor (underfloor heating) harmoniously matches the industrial aesthetics of the place. The red brick wall adds a touch of authenticity and warmth, creating a striking contrast to the exposed metal frame. The sleek black fitted kitchen fits perfectly with the loft's contemporary aesthetic. Its modern and sober design is combined with raw materials that give the place a resolutely unique character, emblematic of the industrial style. One of the major assets of this exceptional property is its magnificent 109 m2 winter garden, a real oasis of well-being. Versatile and modular, this space can be used as a bright gym, indoor vegetable garden or relaxation area. Whether it is to recharge your batteries, receive your guests or create a functional place, this winter garden adapts perfectly to your desires, offering a unique setting in all seasons. On the night side, the master suite, with its spacious dressing room and private bathroom equipped with a bath and shower, offers absolute comfort. Three other bedrooms, with built-in wardrobes, are set apart for privacy, complemented by an additional bathroom, thus meeting the needs of a family. A workshop-style office with a glass roof offers an inspiring and bright work environment, while the mezzanine, converted into a games room, harmoniously completes the living spaces. The flexibility of the layout allows you to rethink the volumes according to your needs, whether to create additional workspaces or relaxation rooms. A vast 250 m2 workshop, accessible from the winter garden but also with its own entrance, offers multiple possibilities: cinema room, artist's studio, manufacturing or storage area, or even wintering space to meet a variety of needs. A 107 m2 garage completes the services of this unique property. Combining space, light, industrial character and modern comfort, this loft is the perfect embodiment of a contemporary and natural art of living. It will undoubtedly appeal to lovers of atypical properties looking for a unique and modular place to live. Love at first sight guaranteed! Estimated average amount of annual energy expenditure for standard use, indexed to the years 2021, 2022, 2023: between 860 euros and 1200 euros (subscription included) For information on the risks to which this property is exposed, please consult the Georisk website: https:// ... Sandrine GAVESTON (EI) Commercial Agent - RSAC number: 852 199 579 - BREST. Features: - Garage - Garden
