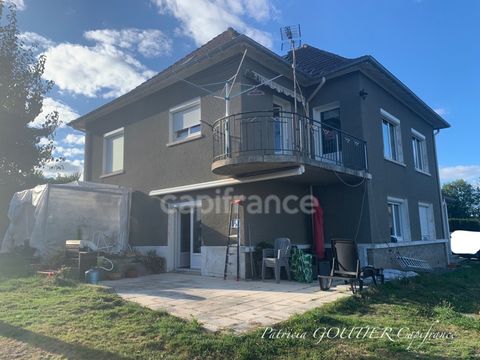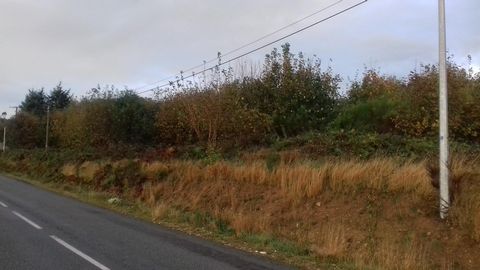Houses and apartments for sale : Noirétable
3 Result(s)
Order by: Best match
Order by
Create a property alert
Your search criteria:


