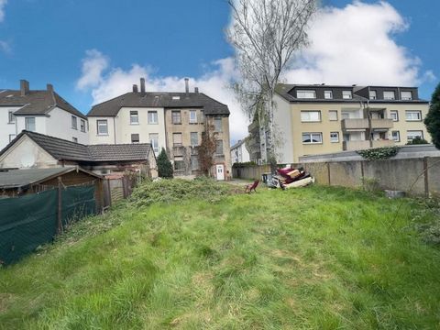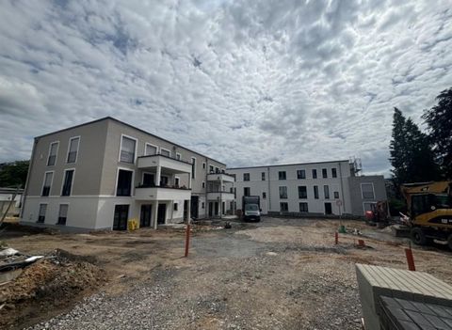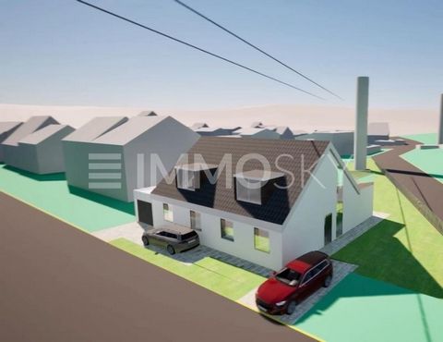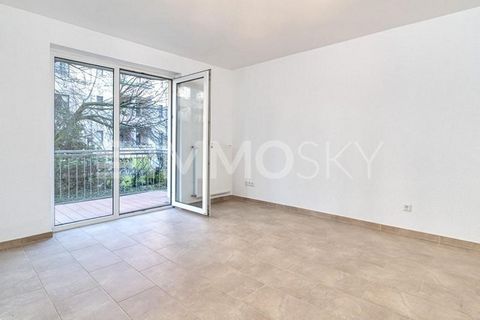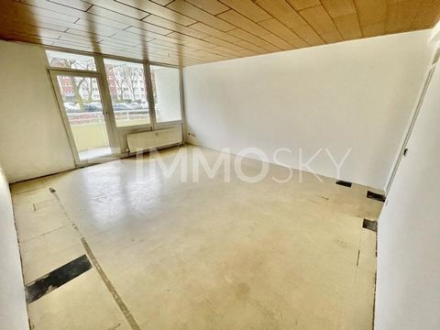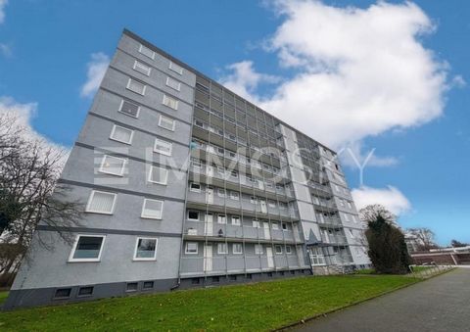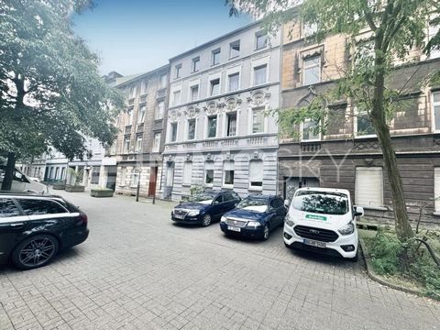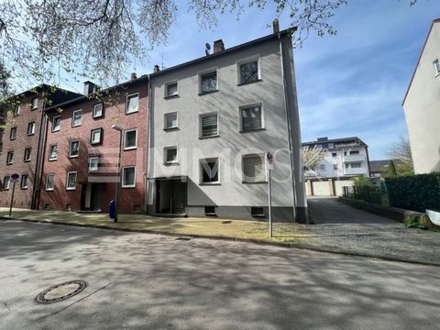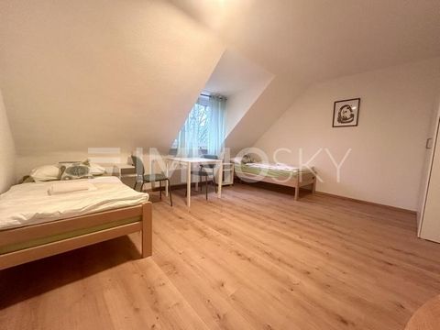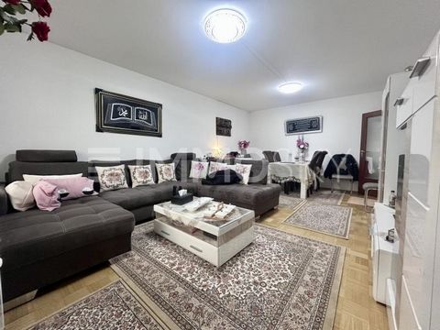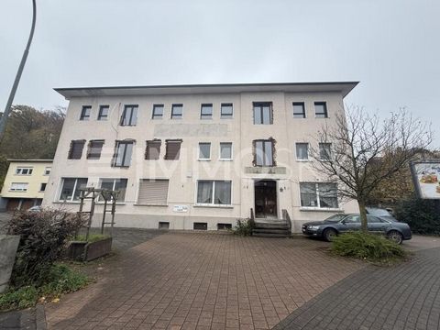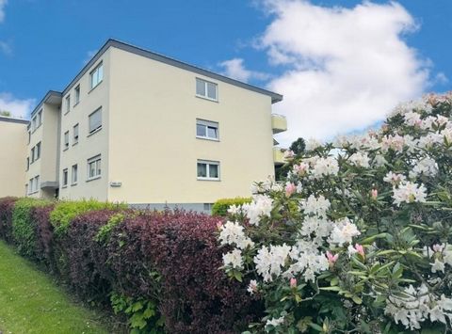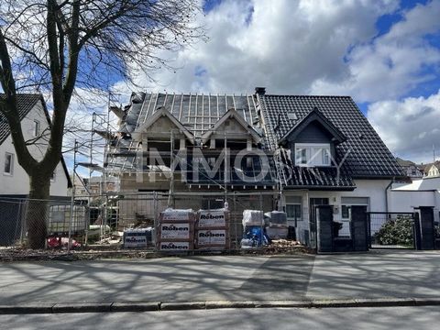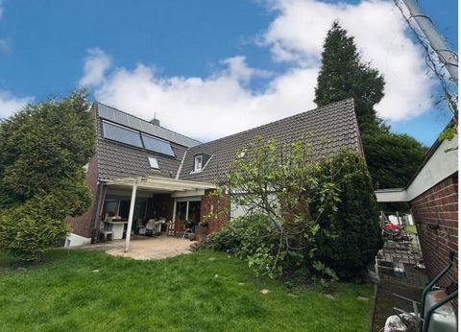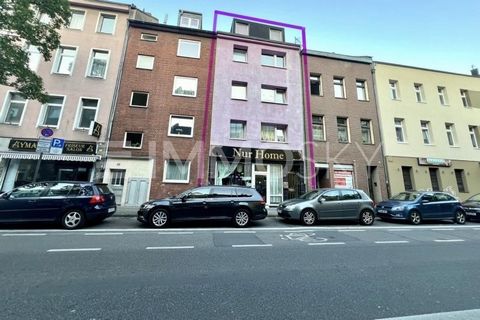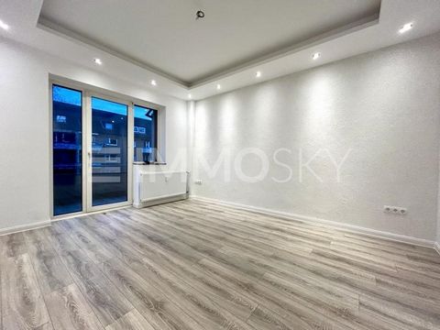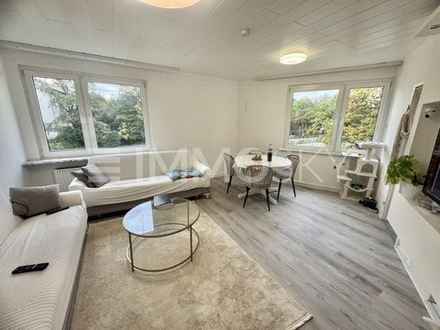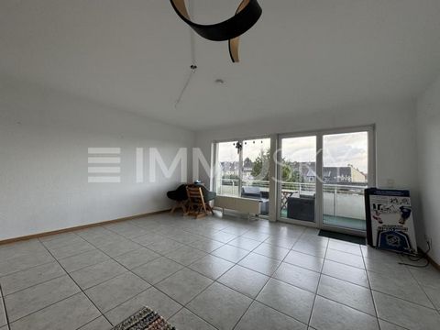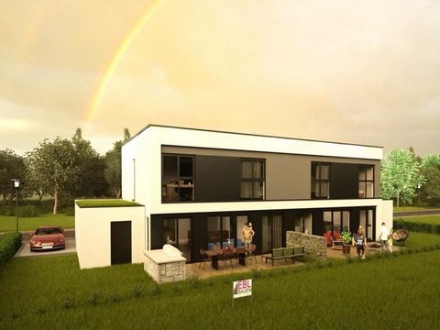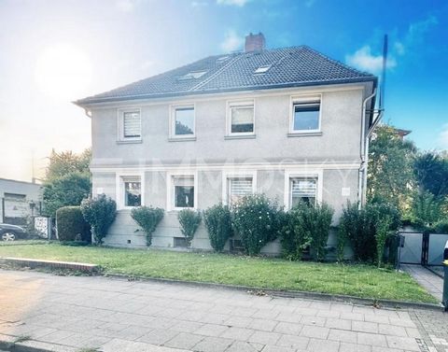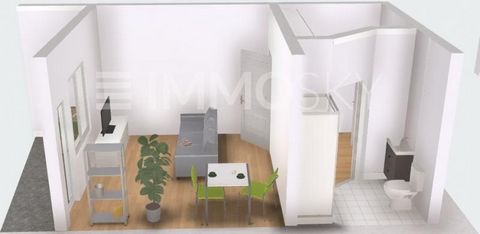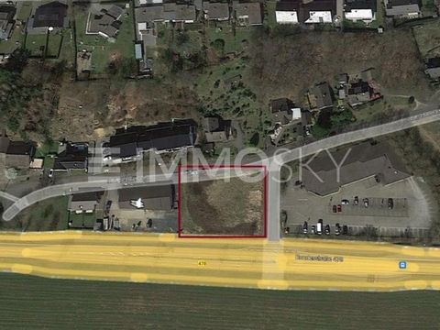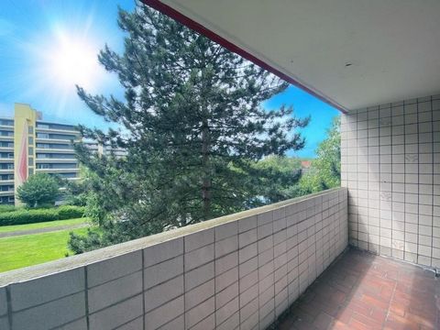Attractive apartment building with potential for yield or own use in a central location of Gelsenkirchen Rotthausen This charming apartment building was built in 1967 and is spread over 3 floors plus a convertible attic that is currently used as a drying room. The house consists of a total of 3 residential units, whereby the attic can still be extended. The total living area is a generous 201 square meters, while the plot occupies an area of about 289 square meters. Each of the three apartments offers about 67 square meters of space and has 3.5 rooms, consisting of a bedroom, a living room, a children's room, a kitchen, a bathroom with a toilet and a hallway. Each apartment also has its own basement. In addition, the property has two garages at its disposal. Rental income: Currently, the basic rents for the three apartments amount to 1260,- EUR / cold month, plus 2 garages, one of which is rented for 40,- EUR / cold month. This corresponds to an annual actual rental income of 15,600 euros and a target rent of 16,080 euros. There is potential for rent increases. The apartments are in good condition and can either be rented or used by the owner, with the exception of the apartment on the 1st floor, which has been rented out for over 30 years and enjoys protection against dismissal. A communal garden is available to all residents. The house has been regularly serviced and maintained, so there are no major defects or repairs. In 2021, the outer façade was insulated and new gutters were installed. The gas central heating is only 3 months old. Energy value: The energy value is 184.5 kWh/(m².a), the energy efficiency value is F. It is an apartment building with gas as an energy source. Take the opportunity and make an appointment for a viewing now. We look forward to your call! Features: - Satellite TV
