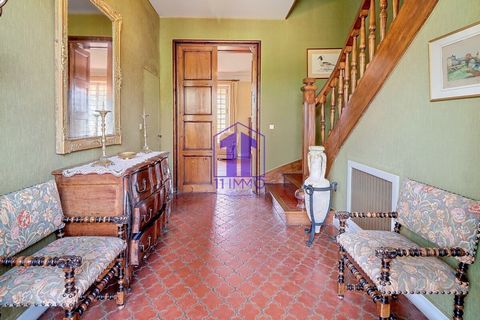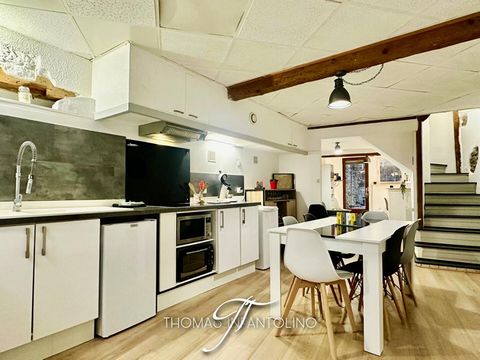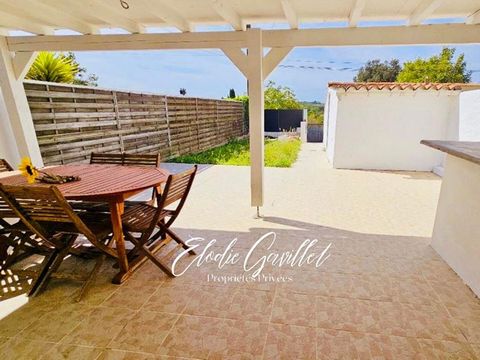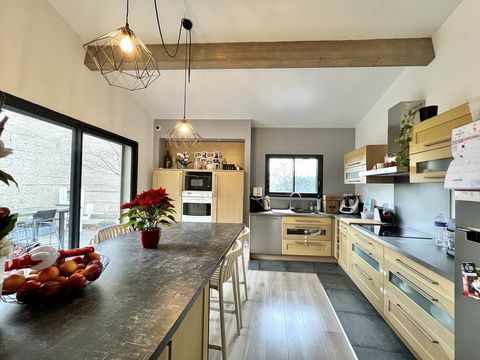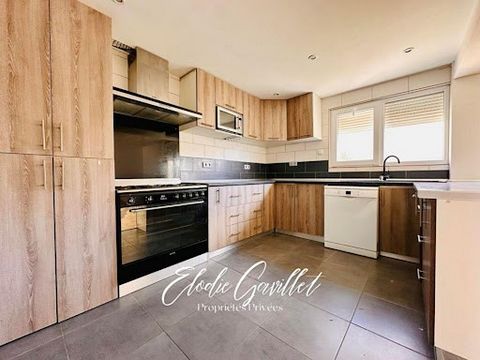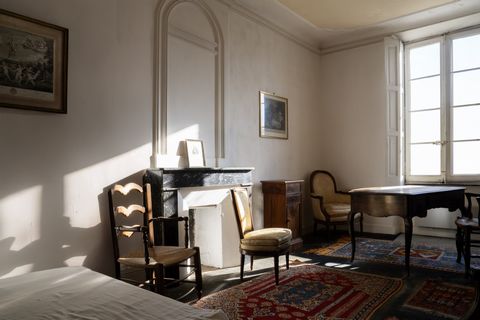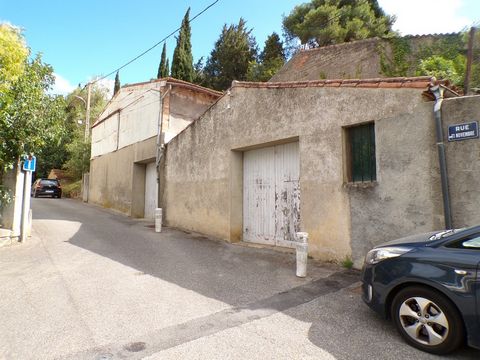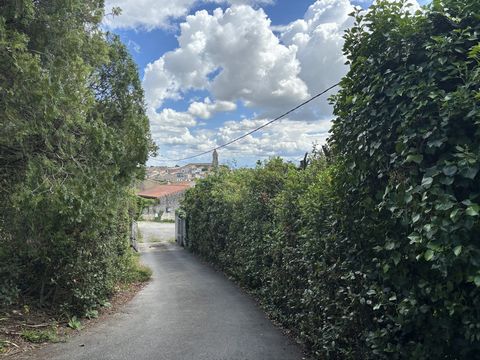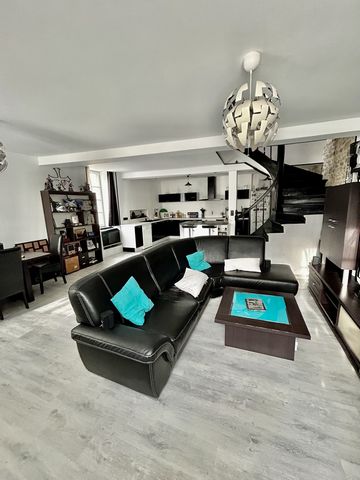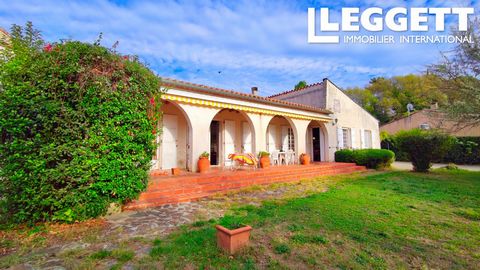A timeless refuge with a breathtaking view Here, the charm works from the first glance. This house of character, born in 1961, has approximately 400 m² of generous volumes on a plot of 4,000 m², offering a perfect balance between authenticity and modernity. Designed on three levels, it reveals a subtle harmony between living spaces and private cocoons. With six bedrooms, including three suites, two bathrooms, two shower rooms and three separate toilets, every corner has been designed for comfort and privacy. A ceiling height of 3.10 m brings an elegant breath of fresh air to every room, bathed in light. A welcoming and modular interior As soon as you enter, the warm atmosphere envelops you. An independent kitchen, conducive to culinary pleasures, precedes a living room with fireplace and a dining room bathed in light, thanks to their large wooden openings that frame a panoramic view of the garden and the swimming pool. A living room, an office (easily convertible into a master suite) and a bedroom with shower room complete this level. A beautiful wooden staircase leads upstairs where four bedrooms, a shower room and a suite with bathroom await you. On the landing, a dressing room and toilets complete this sleeping area. The attic offers additional storage space. The basement (or garden level), far from being a simple technical space, is full of opportunities: large games room, workshop, scullery, two bedrooms with bathrooms that can form a master suite, not to mention the boiler room, storage rooms and toilets. An enchanting exterior The sunny days take on a special flavour here: terrace, balcony and green garden invite you to savour the moment. The swimming pool lends itself to sunny afternoons, while an ornamental pool adds a bucolic touch. A technical room, a wood shed and an outbuilding complete this serene décor. A house to make your own If its interior condition needs some refreshment, its potential is immense. Wooden openings and single-glazed doors preserve its old-fashioned soul, while city gas heating ensures optimal comfort all year round. Facing south-west, the house offers plays of light and breathtaking sunsets. Its peaceful location, while being close to amenities, allows you to reconcile tranquility and daily life: bus nearby, nurseries 10 minutes away by car, nursery and elementary schools 5 minutes away. More than a house, a cocoon where every moment becomes a pleasure. Imagine... A dinner under the stars, an afternoon at the pool, a good book by the fire. This place awaits its next chapter... What if it was yours? Contact Nicolas for a private tour. Virtual tour available. France agencies – SIREN: 899413603 – Holder of the T card: ... not authorised to collect funds Features: - SwimmingPool - Terrace
