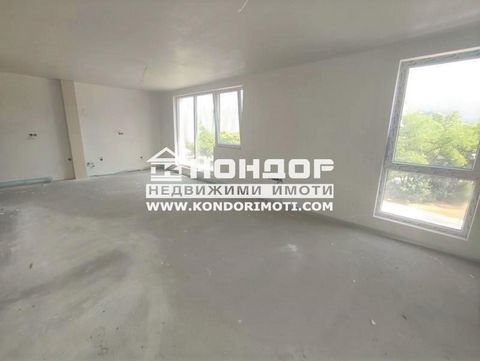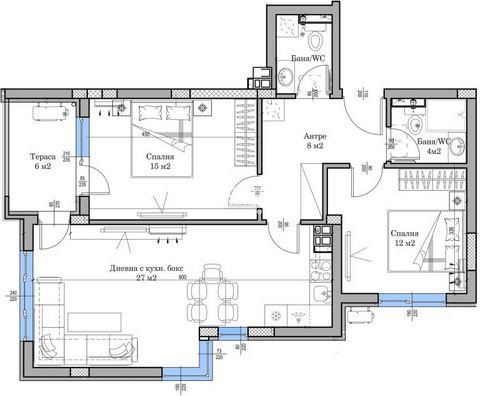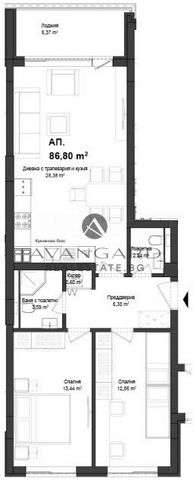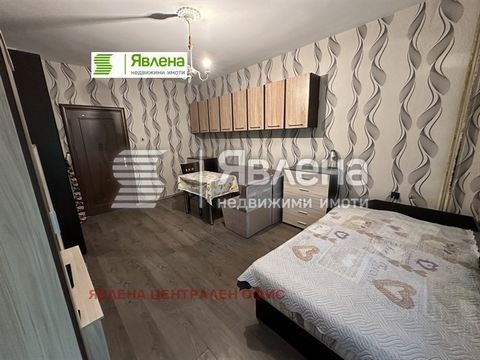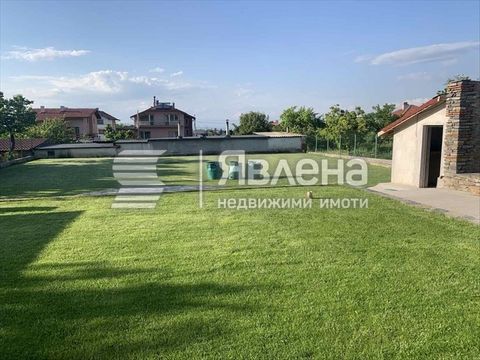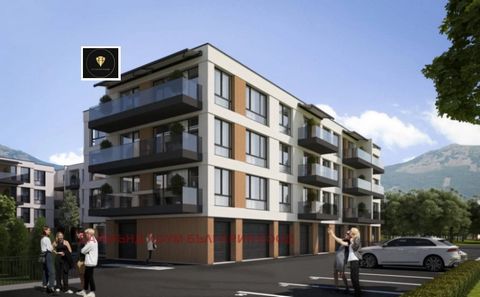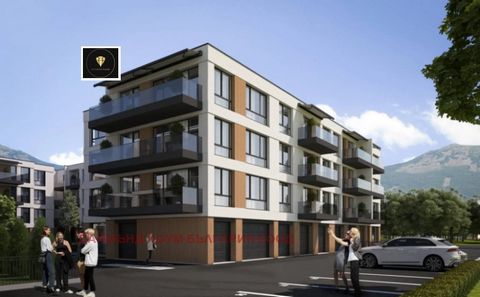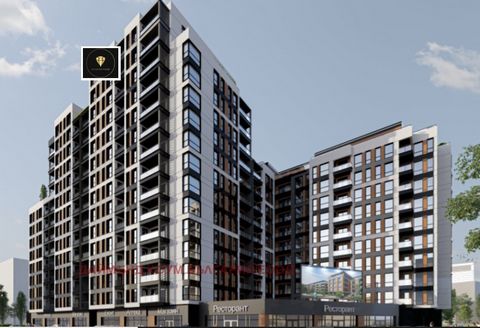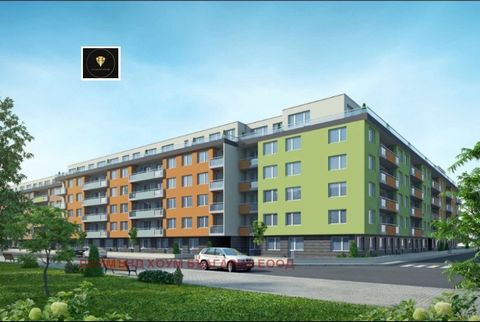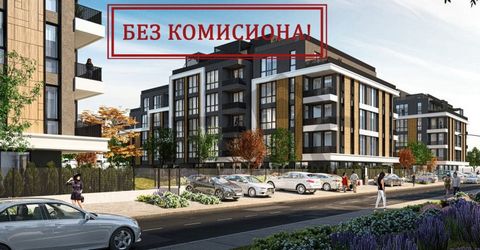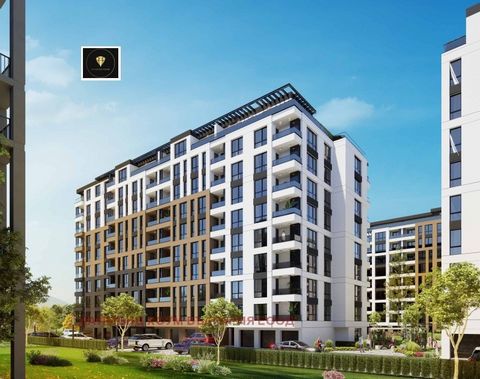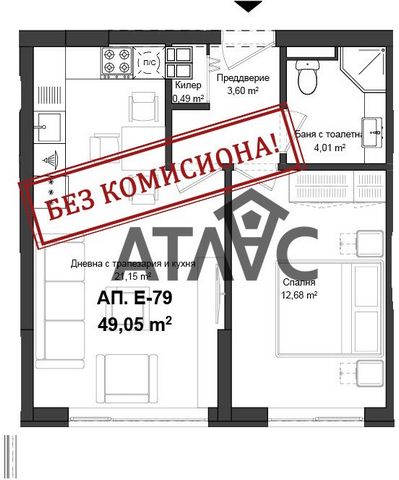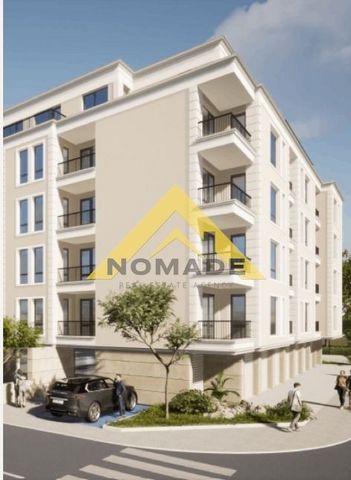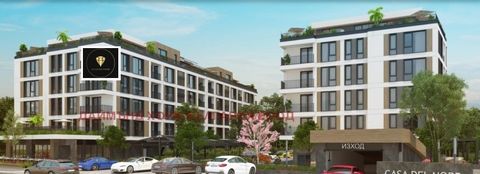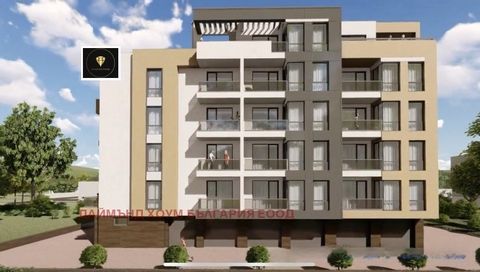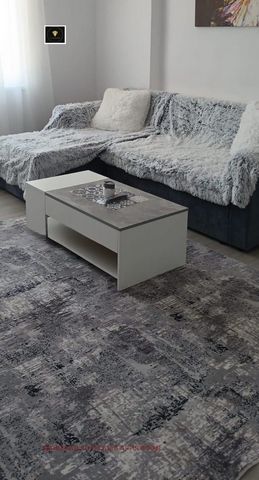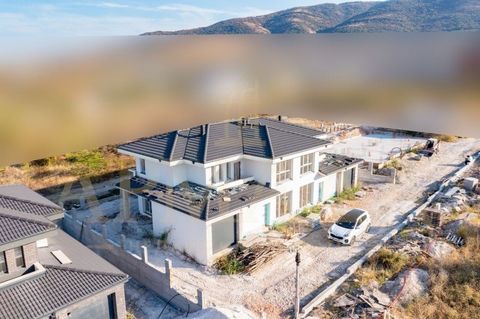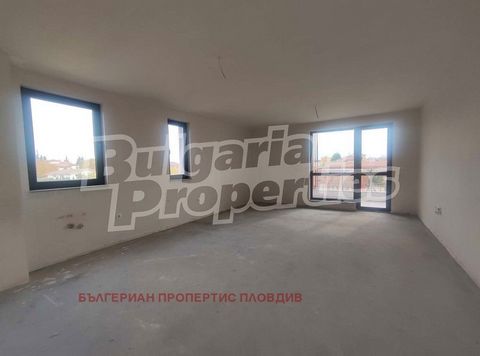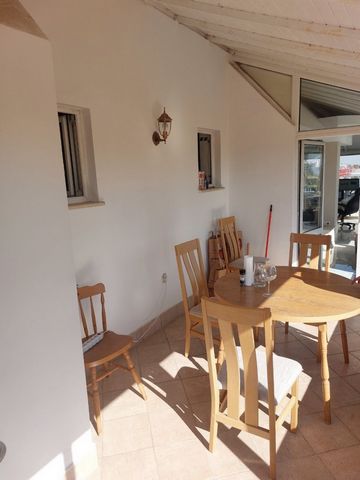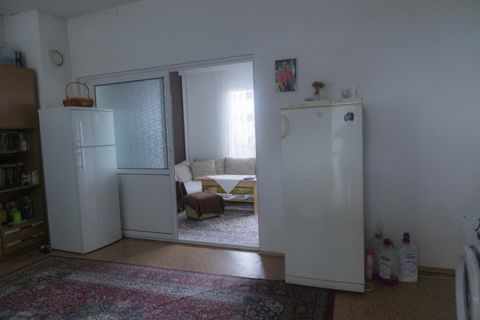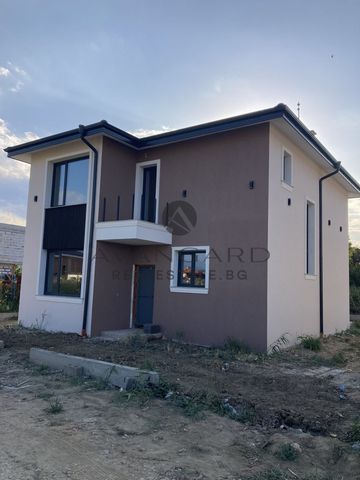Yavlena presents to your attention a 3-storey house in the central part of Markovo. The house is located on a plot of 1105 sq.m. and has a total built-up area of 479 sq.m., distributed in 3 residential floors and a bonus of another 90 sq.m., usable attic space. The property has the following functional layout: on the first level are located - a spacious living room with an area of 80 sq.m, a bathroom with toilet and a laundry room and a second living room, which can be used as a children's playground or library. The second floor consists of: a living room, three separate bedrooms, a closet the size of a bedroom, a bathroom with a toilet and a separate toilet. The third floor has the same layout as the second. The first two floors are fully furnished and equipped, and the third floor is made of brick and can be finished according to the taste of the new owners. The attic space could be separated as a studio for creative activity, offices, or additional bedrooms. From the top two floors there is a wonderful view of Plovdiv. The house is suitable for living in two families, as the floors are separate or could function as a guest house. In the yard there is a separate barbecue area and a boiler room, an irrigation system and allows parking for three cars. The house has external and internal insulation, heating is with pellets, there are also air conditioners, as well as a video surveillance system. It is located on an asphalt street with street lighting. The price is commented only after an inspection and a serious proposal has been made. For additional questions, please call! We provide full assistance in the process of buying and selling. (yavlenaCOM/146606).
