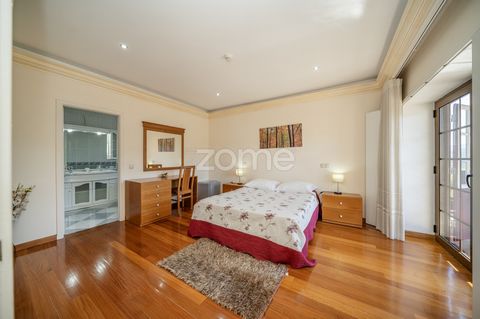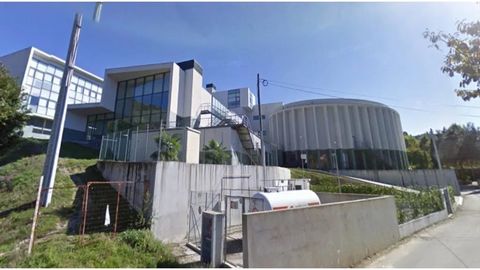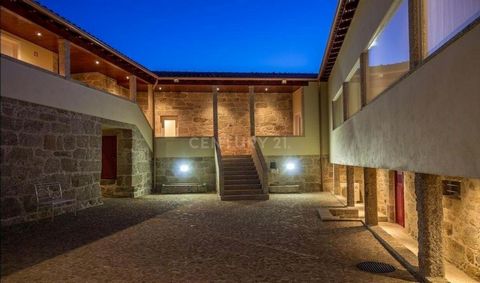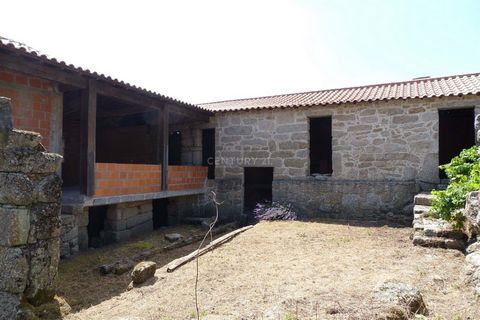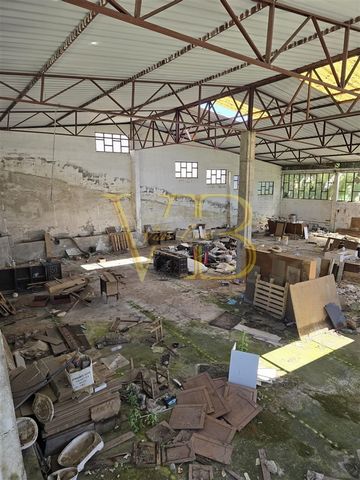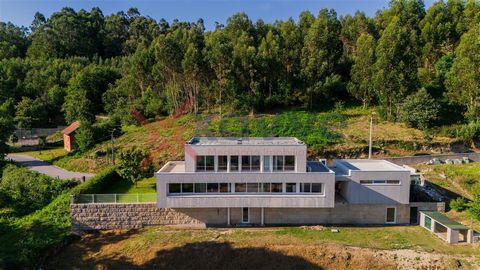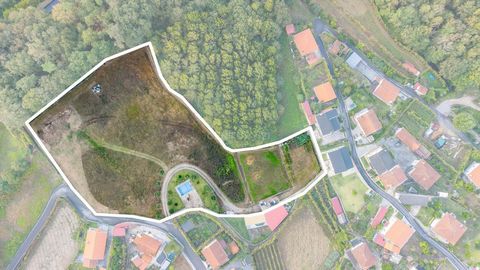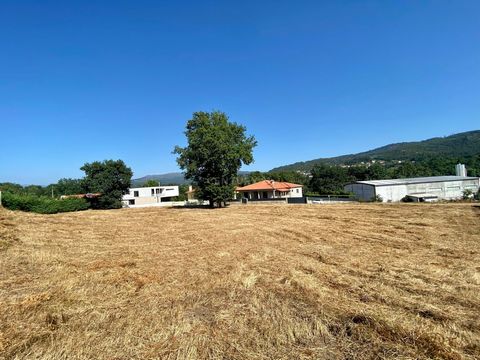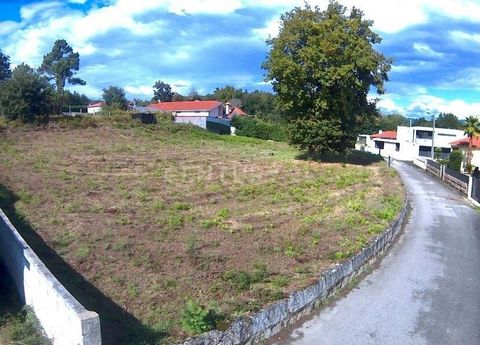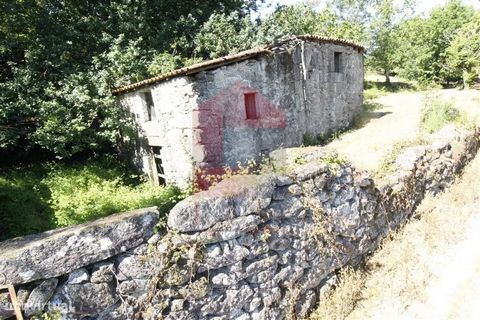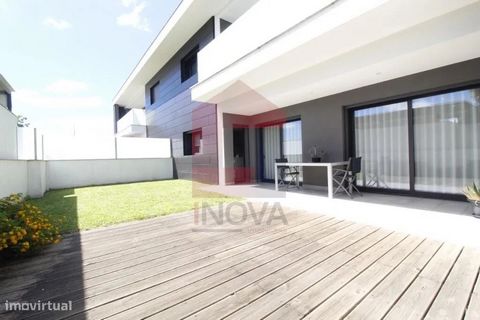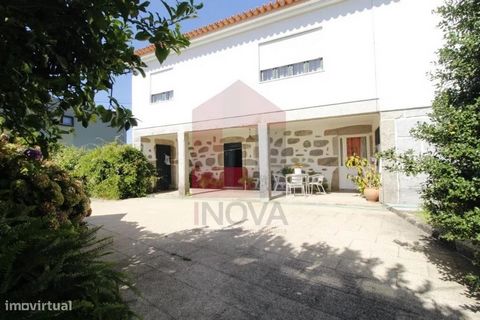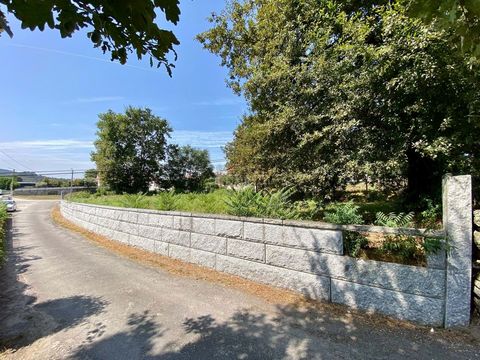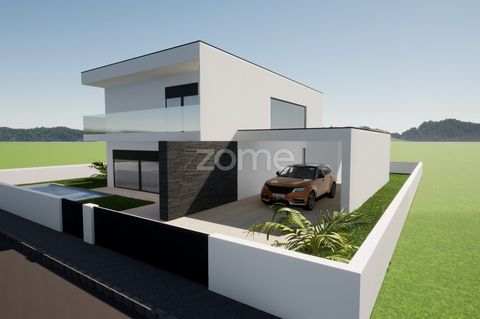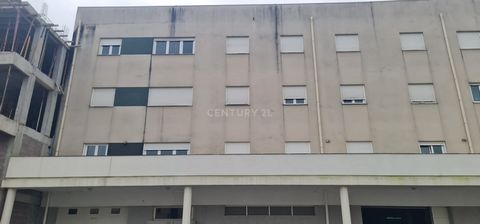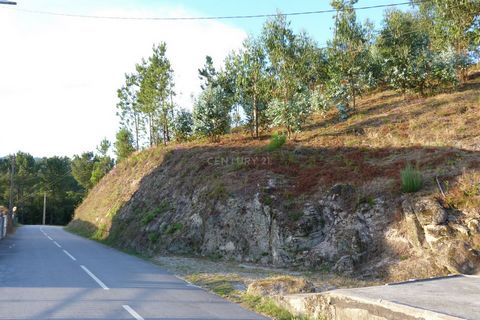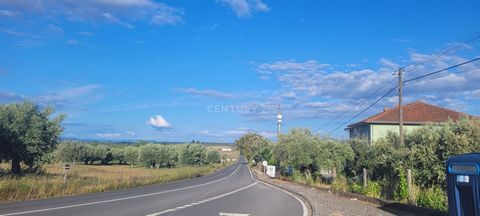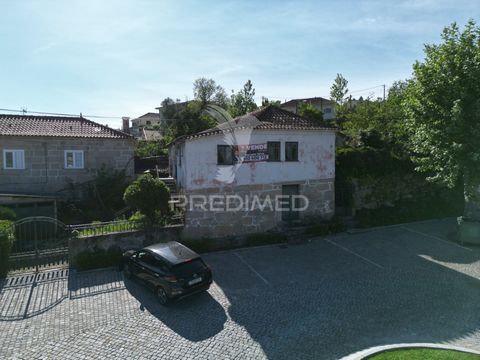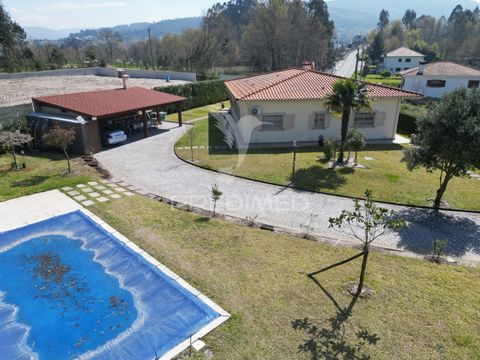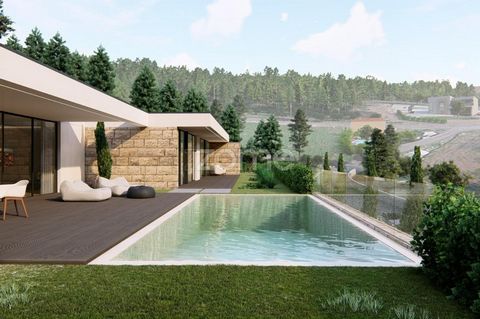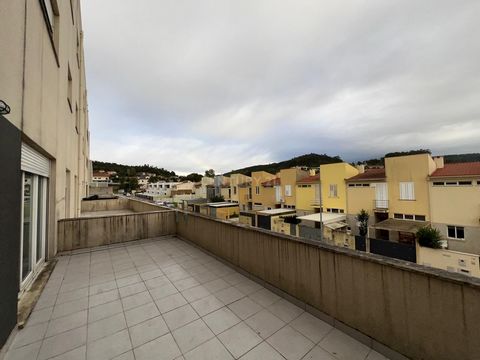Building consisting of 2 blocks and a large plot of rustic land in its surroundings. Good accessibility, about 5 and 15 minutes from the center of Póvoa de Lanhoso and Braga, respectively. - Block 2 consisting of a 5-storey building for services. - Block 1 consisting of individual housing. It has 5 stair boxes and 5 elevators. COMPOSITION: - Block 1 - ground floor and floor housing; - Block 2 - building for services/school with 2 basements, ground floor plus 2 floors; - Block 3 - rustic land surrounding block 1 and block 2. COMPOSITION OF SCHOOL BUILDING: - Floor -2: garage, 2 gym rooms, 2 changing rooms/toilets (H+M), technical room and storage room; - Floor -1: auditorium, 2 amphitheatres, cafeteria, kitchen, double toilets (H+M), association space of students and several classrooms/laboratories; - Floor 0: reception, secretariat, bar, study room, double toilets (H+M) and several classrooms/laboratories; - Floor 1: computer room and several classrooms/laboratories; - Floor 2: several meeting rooms and offices for administration and faculty corporation. MATERIALS USED IN CONSTRUCTION: - Reinforced concrete frame structure, using fungiform slabs. - Exterior walls in brick masonry with insulation from the outside and interior walls in brick/plasterboard masonry. -The coating on most floors is in smoothed concrete with epoxy paint and the wall covering is in aqueous paint, with the exception of wet areas which is in ceramic material. -The ceilings are mostly in plasterboard, and there are also technical ceilings. FACILITIES: -Water supply using 2 artesian boreholes. •Wastewater drained to mini wastewater. -Rainwater directed to the surrounding water environment. •Gas supplied by tank. -Air conditioning through chiller with heating and air treatment system. -Energy with local transformation (PT). Exemption from evaluation and dossier study committees. Exemption from carrying out appraisal and provisional registrations. VIVER NAS ONDAS is a real estate company with 18 years of experience that also acts as a CREDIT INTERMEDIARY, duly authorized by the Bank of Portugal (Reg. 3151). Our team is made up of passionate and dedicated professionals, ready to make your dreams come true. We take responsibility for taking care of the entire financing process, providing you with peace of mind and security. We are committed to finding the best mortgage solutions available on the market, and we work tirelessly to achieve this goal. We take care of all the details of the process, from analyzing your financial needs to presenting the financing options best suited to your profile. Our mission is to offer an excellent service, putting your interests first. We work with commitment and dedication to make the process of obtaining a mortgage simpler and more effective for you. Energy Rating: C The building consists of 2 blocks and a large plot of rustic land in its surroundings. Good accessibility, approximately 5 and 15 minutes from the center of Póvoa de Lanhoso and Braga, respectively. - Block 2 consists of a 5-storey building for services. - Block 1 consists of individual housing. It has 5 stairwells and 5 elevators. COMPOSITION: - Block 1 - house with ground floor and floor; - Block 2 - building intended for services/school with 2 basements, ground floor plus 2 floors; - Block 3 - rustic land that surrounds block 1 and block 2. COMPOSITION OF SCHOOL BUILDING; - Floor 2: garage, 2 gym rooms, 2 changing rooms/toilets (H+M), technical room, and storage room; - Floor 1: auditorium, 2 amphitheaters, cafeteria, kitchen, double toilets (H+M), association space students and various classrooms/laboratories; - Floor 0: reception, secretary, bar, study room, double toilets (H+M), and several classrooms/laboratories; - Floor 1: computer room and several classrooms/laboratories; - 2nd floor: several meeting rooms and offices for administration and teaching staff. MATERIALS USED IN CONSTRUCTION: - Reinforced concrete framed structure, using fungiform slabs. - Exterior walls in brick masonry with insulation from the outside and interior walls in brick masonry brick/plasterboard. -The covering on most of the floors is in concrete sanded with epoxy paint and the covering on the walls is in water-based paint, except in wet areas, which are made of ceramic material. -The ceilings are generally made of plasterboard, and there are also technical ceilings. INSTALLATIONS: -Water supply using 2 artesian wells. -Wastewater drained to mini wastewater treatment plant. -Rainwater is sent to the surrounding water environment. -Gas supplied by tank. -Air conditioning through chiller with air conditioning system heating and air treatment. -Energy with local transformation (PT). Energy Rating: C
