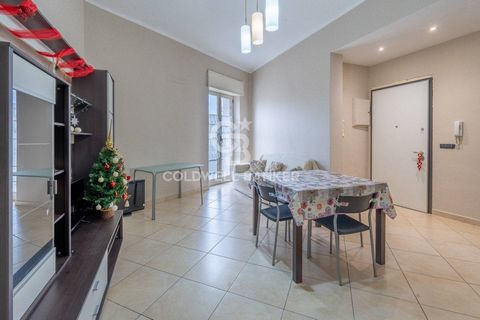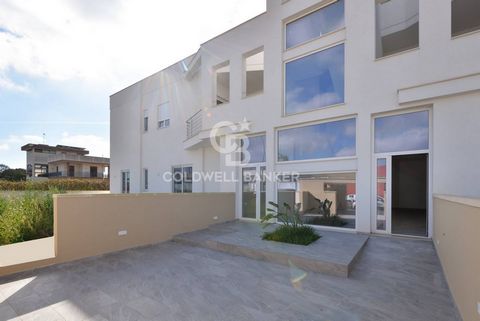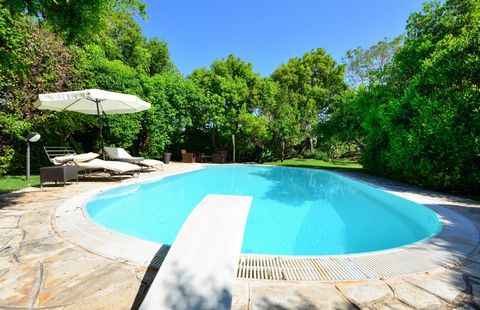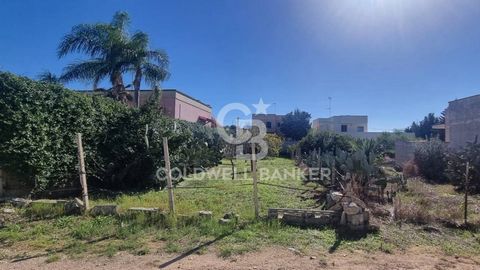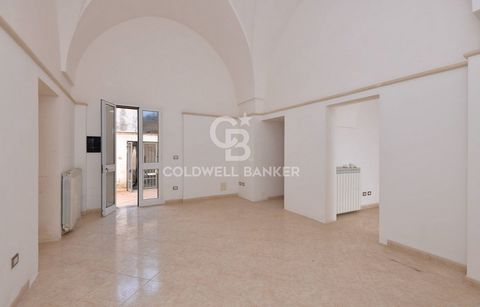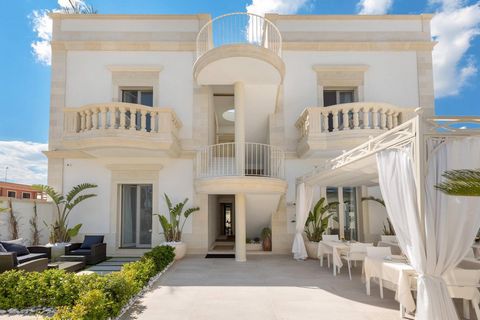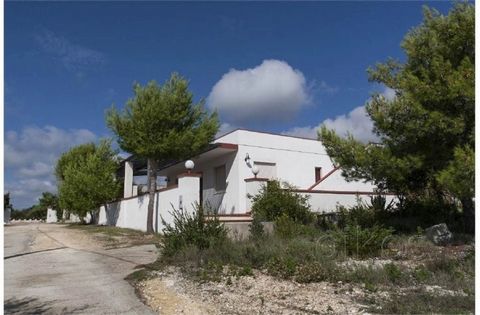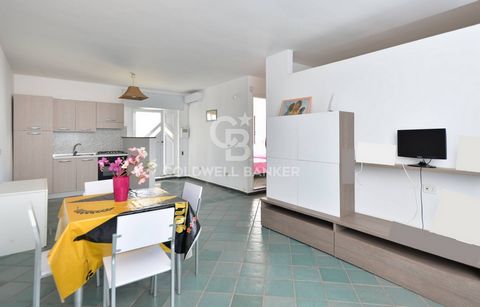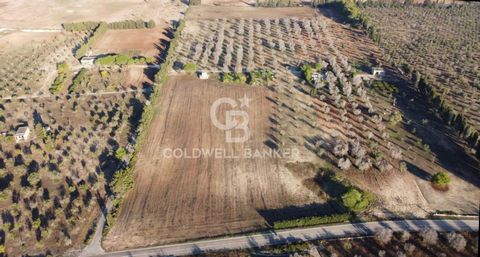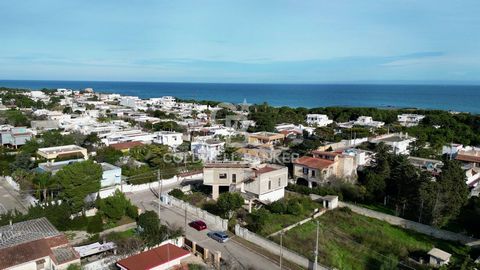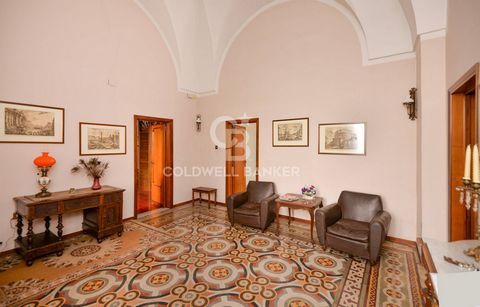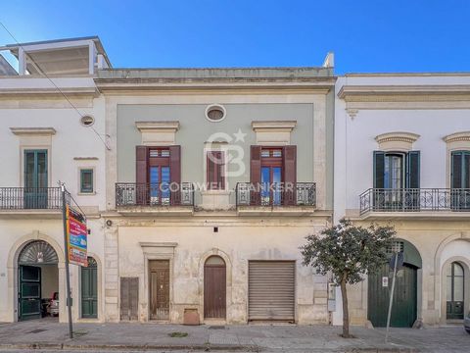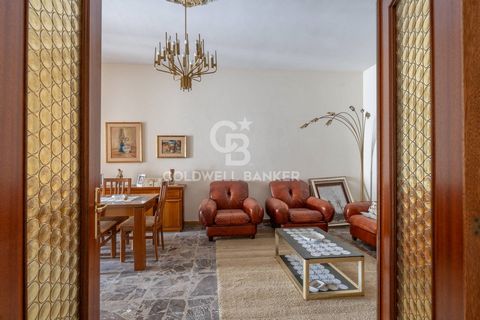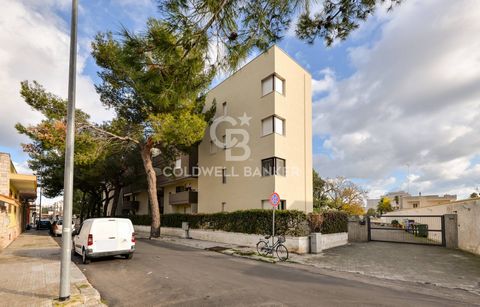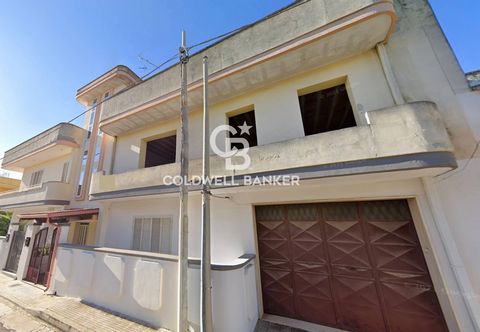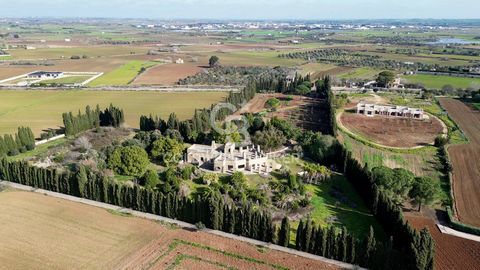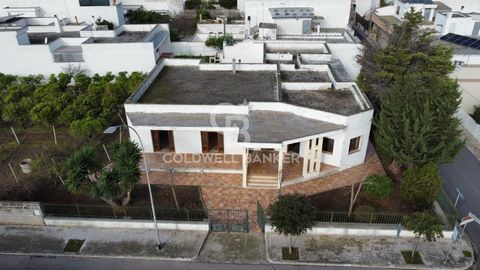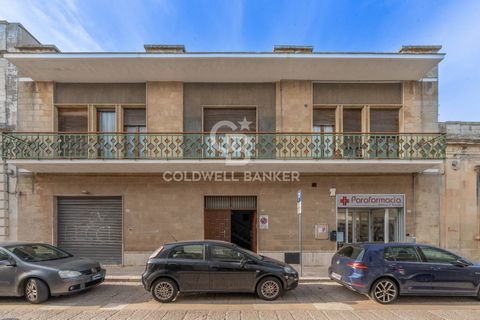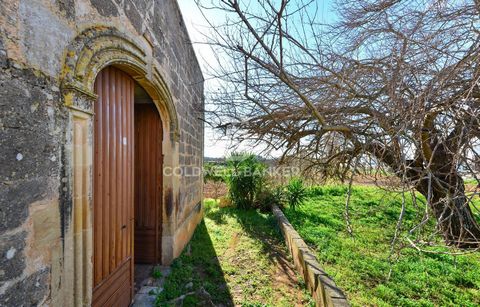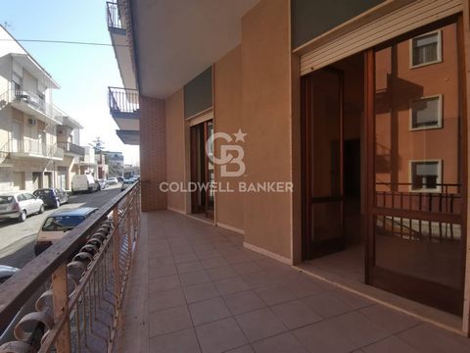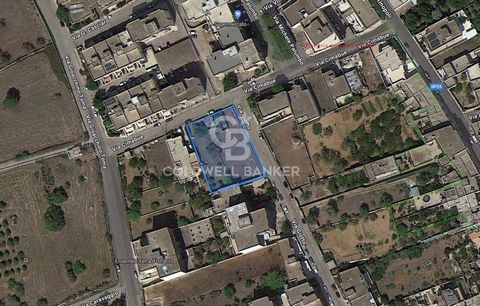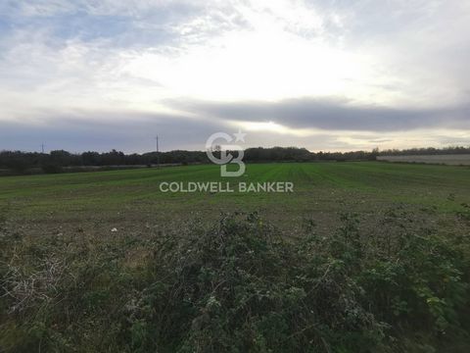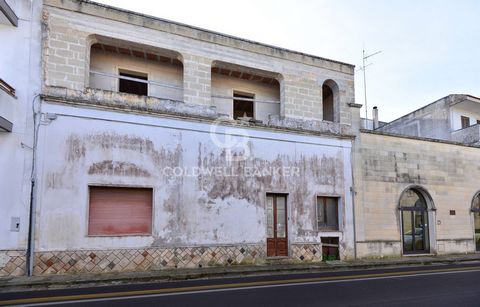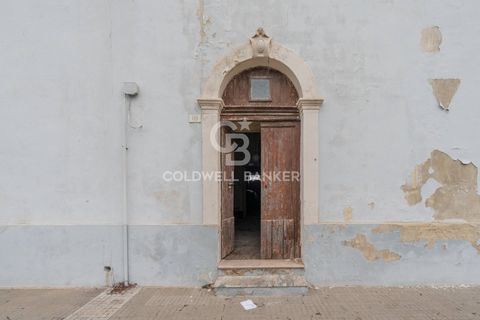NARDO' - LECCE - SALENTO A few kilometers from the sea, nesteld in a private oasis of beauty and privacy, a short distance from the town of Nardò and its historic centre, we offer for sale a charming independent villa with a total surface area of approx. 650 sqm arranged on two levels and with a beautiful fenced park of about 2.4 hectares. Property description Despite its current rustic structure, the villa is in perfect condition and it is lightned up by the characteristic local stone "carparo". It was conceived and designed to be a perfect important residence and it fits in with great harmony into the surrounding landscape. It is spread over two levels characterized by large and bright spaces. The main entrance to the villa, preceded by a large stone staircase with large boulders and lateral pillars, has definitely a great visual impact and it anticipates the atmosphere of largeness that lives in every room. The ground floor has a total surface area of about 380 sqm and was designed to eliminate any barrier between the interiors and the exteriors, thanks to the large windows that overlook the beautiful green garden. The internal spaces boast an excellent sun exposure; in fact, they were designed to let the villa enjoy maximum sunlight even on winter days, thanks to the application of bioenergy criteria during the construction. This area is ideal for hosting both an exclusive living area and a sleeping area, on one single level, already separated by walls dividing the rooms, whose layout can anyway easily changed to satisfy every need. On the back of the villa, a large staircase leads to the roof terrace, a wide surface area of about 380 sqm where it is possible to enjoy the entire surrounding landscape. Along the edge, some pillars have also been set up to install a pergola aimed at reducing the sun exposure of the roof. Inside, next to the main entrance, a staircase connects the ground floor with the basement, of approximately 270 sqm, which can also be reached thanks to a ramp located on the right side of the villa. Also very bright due to the presence of sinuous skylights, the basement offers the possibility of creating numerous rooms. The park The property is set in a large park of about 2.4 hectares, an evocative green area, well protected and fenced by cypress trees, with numerous olive trees, palms, fruit trees, a forest and an already path that frames an evocative avenue that leads from the entrance of the property to the villa. In this heavenly location there is the possibility of creating, for example, a large swimming pool, a wellness area, a barbecue corner or areas to practice yoga. Energy Report The energy consultancy carried out on the entire property by a professional in the sector is based on knowledge of Classical Feng Shui of the imperial Chue school and on terrestrial electromagnetic energies such as the Decumanus, the Cardo, the great network of the North West. This style involves many analysis methods to evaluate the Feng Shui of a park and a property, including very ancient methodologies of place analysis which are first referred to a macro area and then to a micro area under analysis; in fact, they allow us to observe the circulation of the Energy (Who) and provide solutions aimed at determining the best position of things for both the internal and the external layout, in accordance with the surrounding environment, the direction of the building, the entrance of the "Who" and its occupants. The energy report, therefore, contains precious indications which are necessary to set a solid Feng Shui background on the villa which was designed according to green building criteria and bioenergetics principles already in the design phase. Location description The property is located in an oasis of tranquility and privacy, just 2 km from the center of Nardò and it is easily accessible from all directions thanks to the new state roads 16, 613 and 101 which connect it directly to Features: - Garage - Garden - Parking
