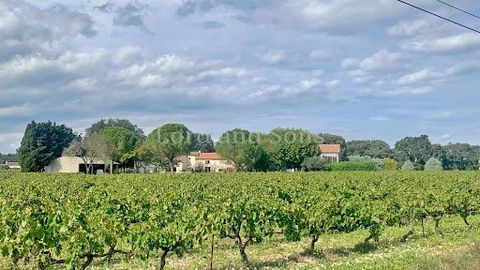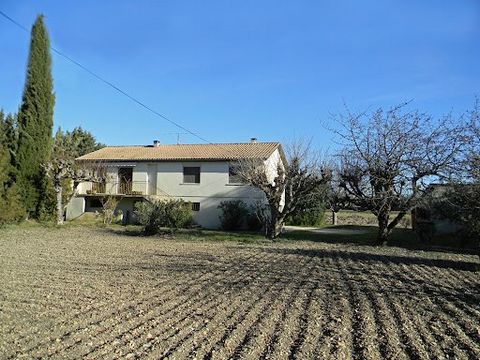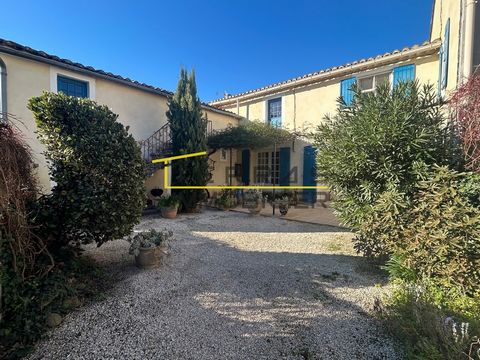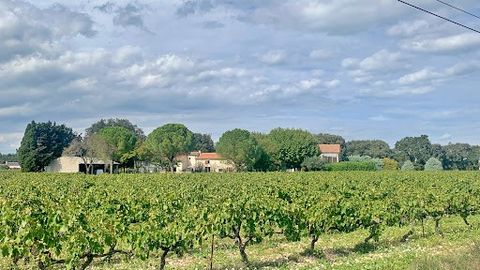In the Enclave of the Popes, The ground floor consists of a fitted and equipped kitchen, open to a living area and a more intimate living room, with an open fireplace. This living space is extended by a large main living room and an adjoining workshop, offering multiple layout possibilities. Upstairs, a landing, currently used as an office, leads to four bedrooms, one of which is through. One of the bedrooms is equipped with a water point, thus optimizing the functionality of the sleeping area. This level also includes a bathroom with toilet and a bathroom, equipped with a slipper bath and a shower. The exterior includes a bathroom with courtesy toilet, a practical layout adapted for access from the outside. The entire property rests on a plot of approximately 220 m2, offering optimal orientation and unobstructed views of Mont Ventoux. Features: - Terrace - Garden



