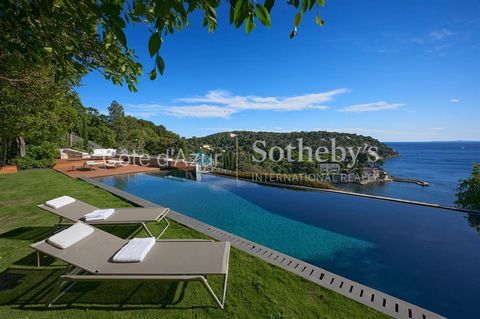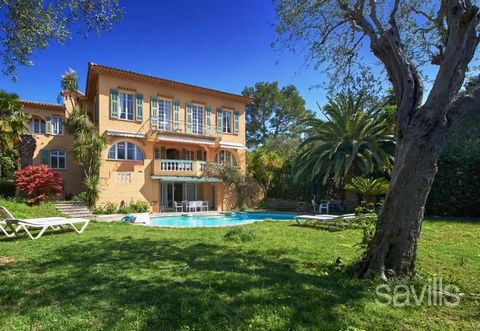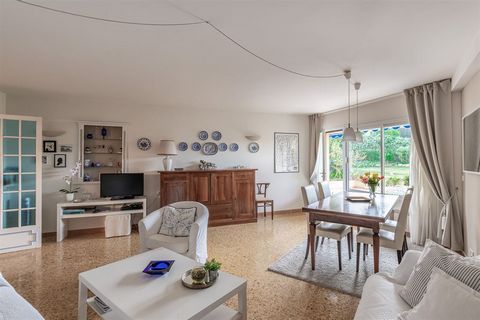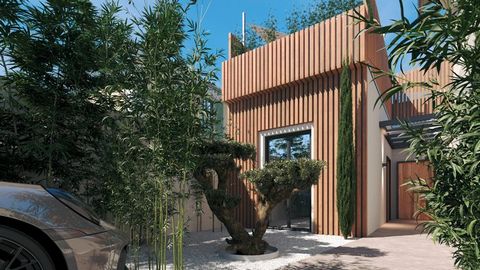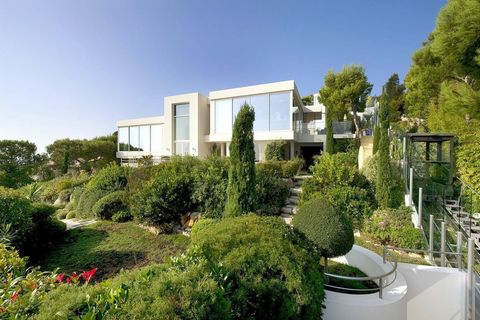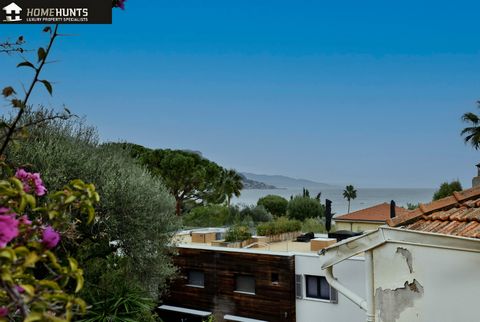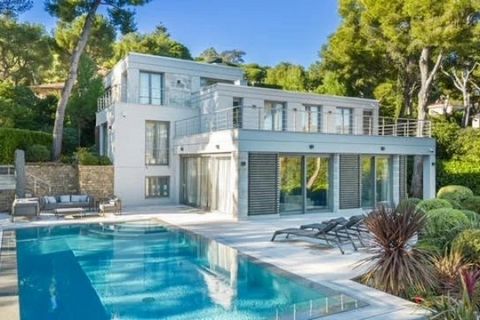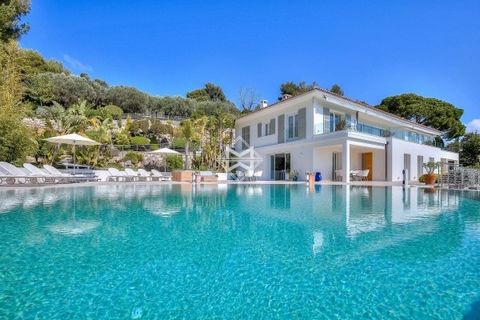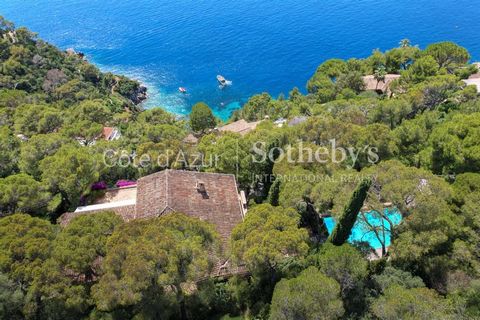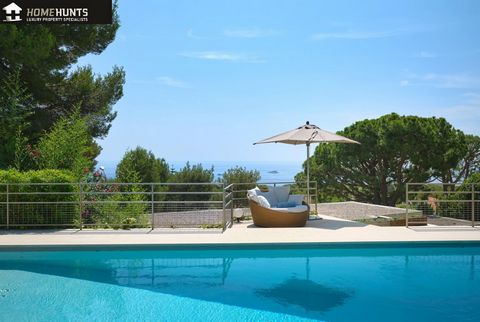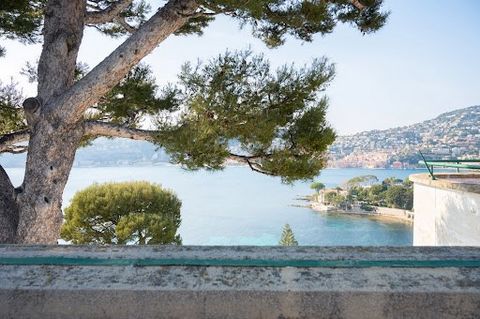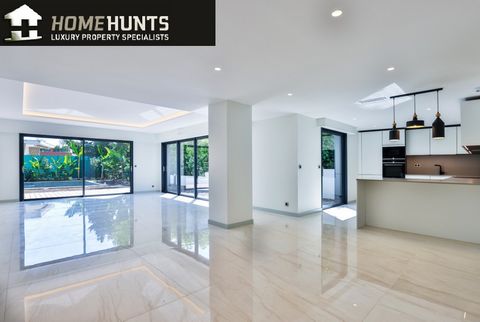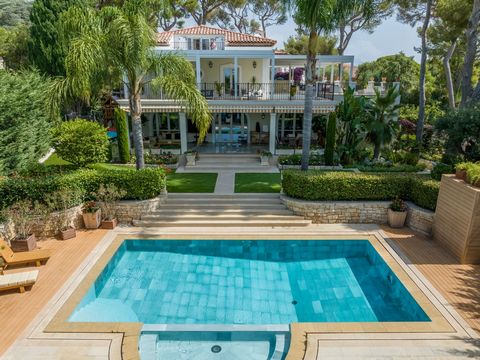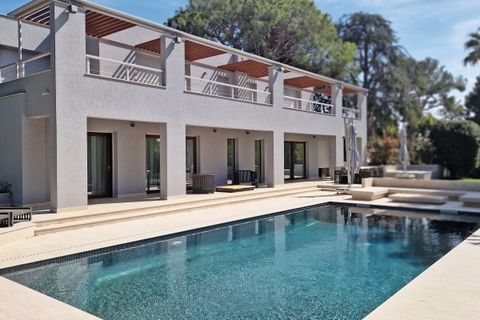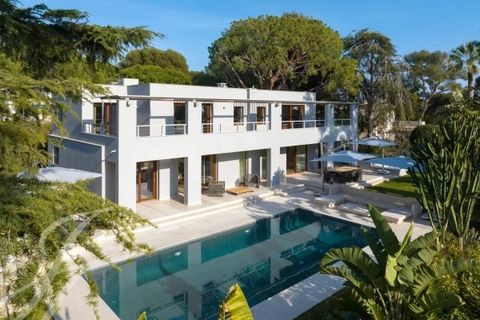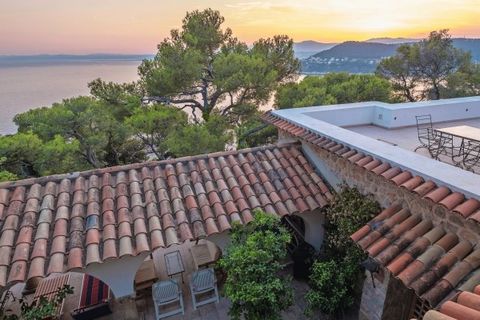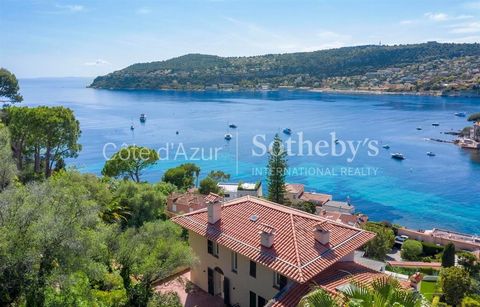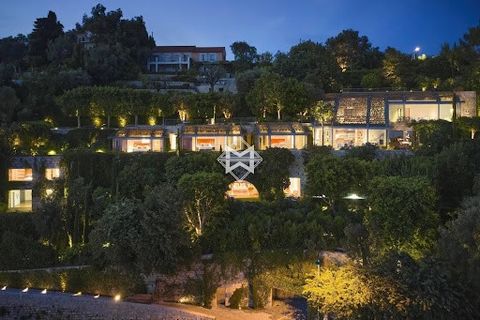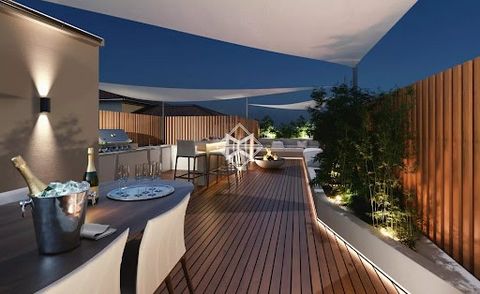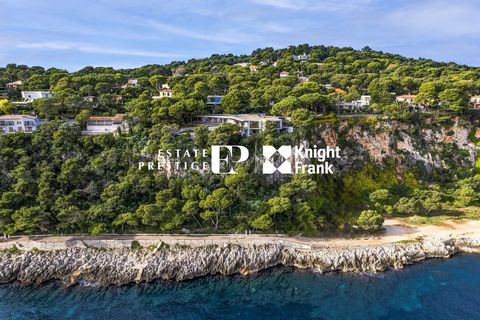On the commune of Saint-Jean-Cap-Ferrat, this villa was built in 1931 for Louis Le Sidaner, a writer and critic, son of post-Impressionist painter Henri Le Sidaner, by an architect of Grasse, Jean Bouchet. Listed as an Historic Landmark by a decree dated December 10th, 2001, and awarded a 20th-C. Heritage Label by the Maîtres de Céans, it belongs to a line of leisure residences, a field for experimentation shared by leading architects, making the Côte d’Azur a laboratory, a real testimonial to modernist architecture.
In a commanding position, not far from the Villa Ephrussi de Rothschild, it offers views from Italy to Cap d’Antibes, a 360° panorama of magnificent Mediterranean scenery. The architect's key idea was to set the construction perpendicularly against a series of terraces that clad the steep drop of the land, comprised of old terraced embankments planted with olive-trees. La Ligne Droite is thus presented as an elongated rectangle over 30 metres long, ascending the slope on four floor levels; it is flanked to the north by three superimposed, rectilinear flights of steps, testifying to the hierarchy of their various functions and participating in justification of the villa's name: The Straight Line.
The property's modernity is also conveyed by the choice of materials comprised of concrete, glass and steel; open layout, load transfers, roof-terrace, white walls, here and there octagonal pillars and beams running along the pool rather like an arcade, columns framing the views towards the Bay of Villefranche. Close attention was paid to the distribution of light, as exemplified by an astonishing well of light, an inverted funnel starting on the roof with a belvedere skylight in the form of a rotunda, shedding light through the house at its very centre.
There is also a nod and a wink to naval architecture: as in the casino in Saint-Jean-de-Luz designed by Robert Mallet-Stevens in 1928, we find windows resembling portholes and terraces lined with safety rails made of steel tubes like railing along a ship's decks. While climbing the long outdoor flights of steps from the terrace overloooking the Bay of Villefranche, rather like a bulwark, to reach the rooftop solarium, we benefit from the scenery and the sea breeze as if on the promenade deck of an ocean liner. At the top of the house, the skylight resembles a semaphore crowned by a watch tower. To the west, a bedroom opens out to the horizon, like a captain's bridge: only the tiller is missing.
Set on the hillside, the Ligne Droite villa with its living space of 594 sqm seems to be waiting for a new summer. On four floors reached by a monumental staircase, it is surrounded by Mediterranean vegetation in a park of 3,745 sqm on the cadastral map.
The ground floor is comprised of a hall adorned with an octagonal basin, a large living-room opening out the pool, a lounge with a fireplace, a dining-room, kitchen, utility room, storage cellar and terraces; the first floor offers a large hall, four bedrooms with walk-in closets and bathrooms, including two suites with balconies. A large study basking in light thanks to its large skylight, the former studio of Mr Henri Le Sidaner on his stays, occupies the entresol. On the lower level, three guest-rooms with two bathrooms and a shower room: one of these bedrooms results from reunification of former staff bedrooms once connected to the other floors by a second so-called service staircase. On the last-but-one floor, the low entrance gives onto the main staircase and former service areas, with a caretaker's apartment.
To the west, the park accommodates parking areas, garages, a car-port, the funicular railway to the various floors, and a cobbled path; a barbecue also listed as an Historic Monument has taken its place on the old site of a mill on the crest, topped by a watch tower whose views run from the Citadel of Villefranche to the Villa Kerylos and the Port des Fourmis in Beaulieu-sur-Mer. The landscaped and richly planted garden contains many endemic trees and plants: bougainvillier, parasol pines, cypesses, olive and palm trees, cedars and other species carefully chosen by the owner. The heated pool (13 x 6 m) lies next to the house on an old lawned embankment. Flowing layout and expertly chosen doors and windows are real assets in these areas designed for leisure and relaxation. Through its architectural codes of highly demanding modernity, the villa joins icons of architecture on the Riviera, such as modern holiday homes designed by Le Corbusier, Eileen Gray, Barry Dierks, Robert Mallet-Stevens, Pierre Chareau etc…
A real testimony to modernist architecture on the Côte d'Azur... a collector's piece...
