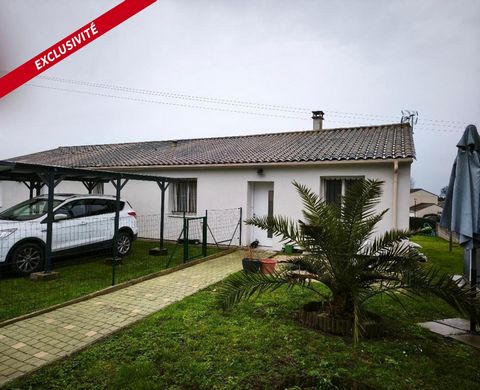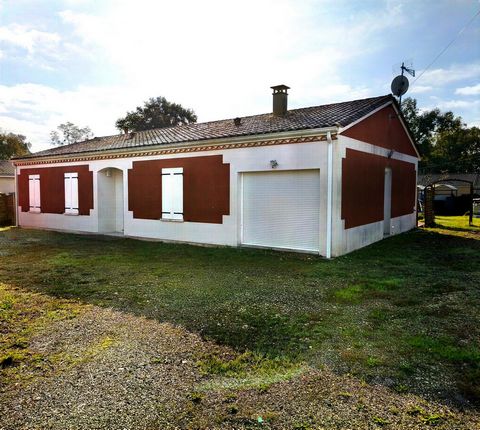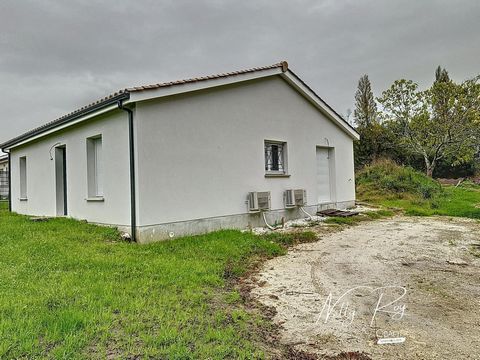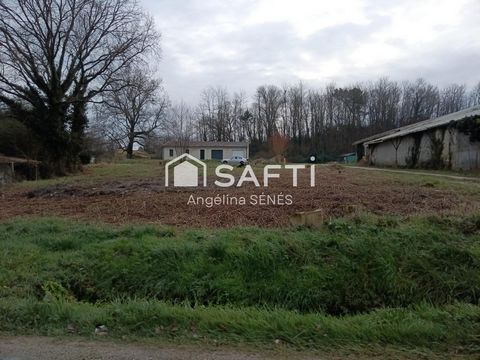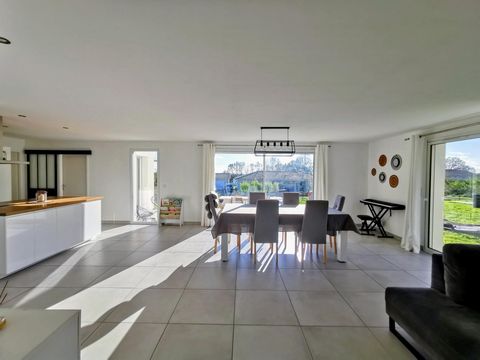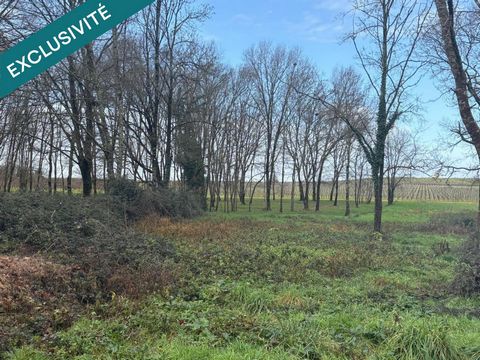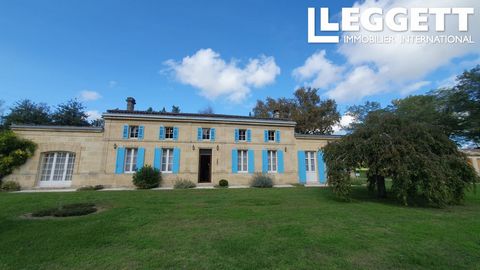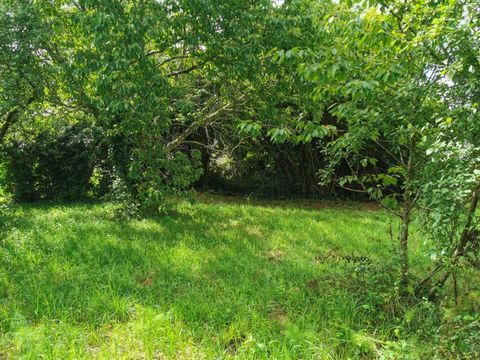Houses and apartments for sale : Saint-Savin
9 Result(s)
Order by
Order by
A33030BDG33 - A magnificent stone residence with 315 m2 of living space and several buildings to renovate, 35 minutes from Bordeaux in the heart of northern Gironde, set in 11.5 hectares of parkland classified as Zone Nrt. Information about risks to which this property is exposed is available on the Géorisques website : https:// ...
6 bd
3,391 sqft
lot 1,237,850 sqft
Saint-Savin
Create a property alert
Your search criteria:
