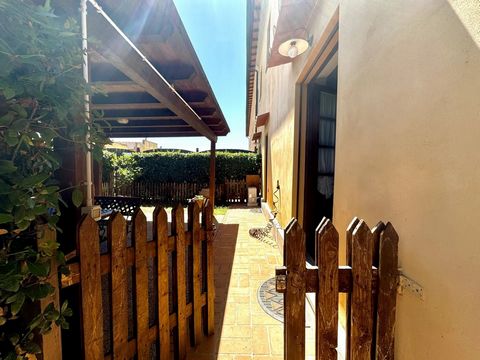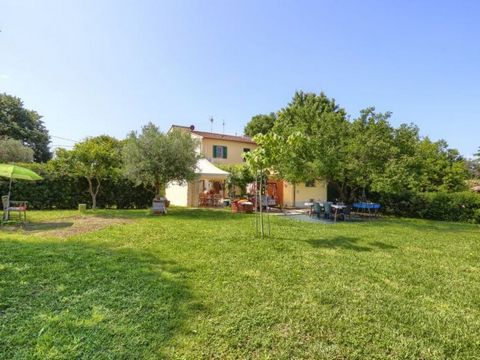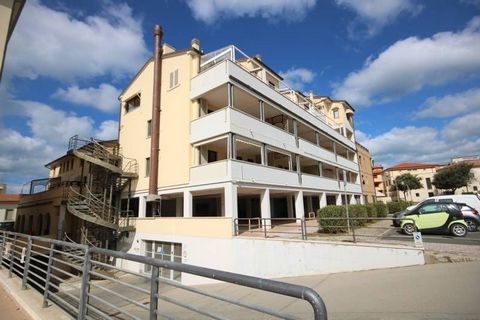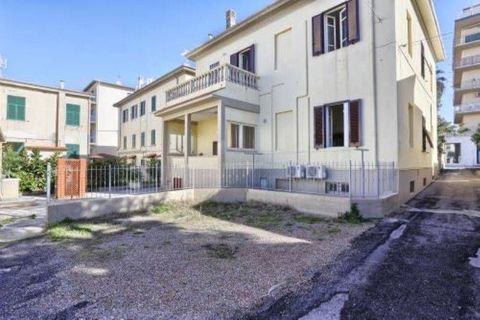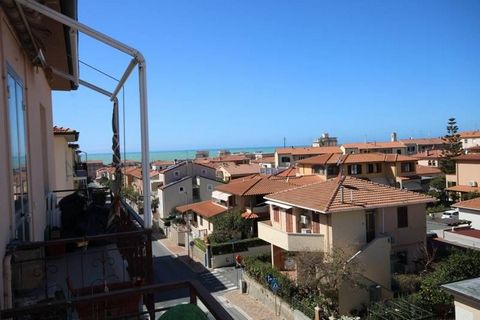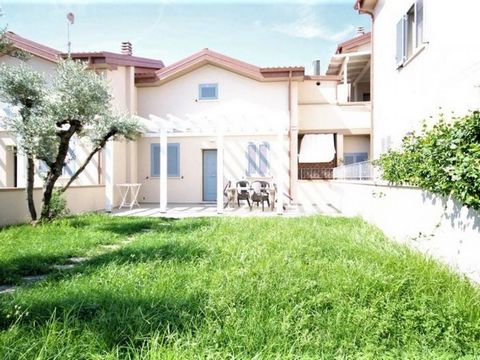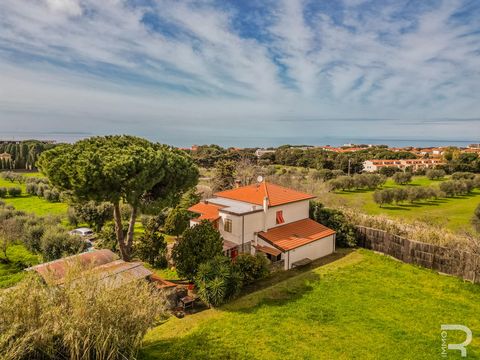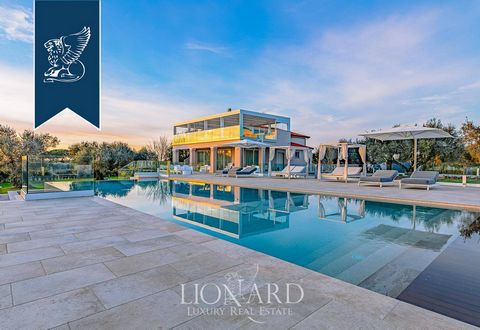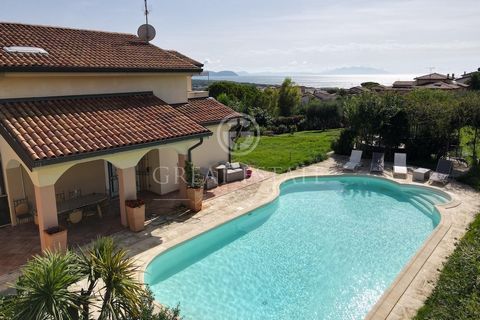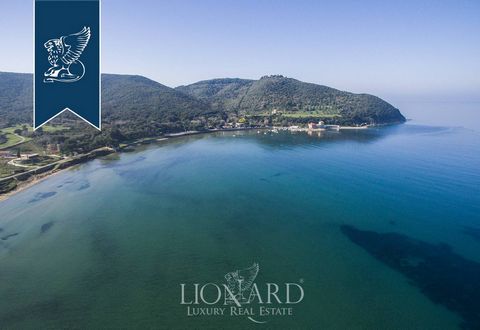Villa Bellavista.
A property like this makes the happiness not of one, but of two families: it is large enough to allow two families to live close together, but thanks to the arrangement and the division of the spaces it allows to do so completely independently. It allows you to enjoy all together the large garden with the English lawn, the swimming pool, the French-style gazebo or all the exceptional amenities of this villa, ideal for spending wonderful moments between a pool party and a grill under the stars. But, thanks to the spaces designed personally by the landlord, it allows you to maintain privacy, freedom and separate management of the two units, so much so that the second home, if not occupied by family members, could also be used for income. The main villa is divided as follows: From the independent entrance (pedestrian and car) on the road you can access a large outdoor courtyard where you can leave the car. Through a driveway that, with a few steps leads to the front door, you enter the open space living area divided into two areas: on the right, the fitted and custom-built kitchen in stone and wood, with the travertine sink and a wood-burning ceramic stove that recreates the atmosphere of typical Tuscan farmhouses. Immediately next to it there is a dining room where even 6 people can have lunch quietly, enjoying the light that comes from the large porch overlooking the coast, also equipped for an outdoor lunch, to be used from spring to late autumn. Next to the kitchen, a large living room with parquet flooring equipped with a relaxation area with sofas and TV. Here there is also a double bedroom and a bathroom with shower and window. Going up to the first floor through the internal staircase there is a bedroom with a balcony from which you can enjoy a suggestive sea view and a bathroom with blue mosaic floor, a second double bedroom with walk-in closet and private bathroom as well as a balcony pocket. Going down the stairs to the basement you arrive at the tavern: a party room with a pool table and lounge space with armchairs and sofas where you can spend time listening to music or tasting a wine, a bathroom with a stone-walled shower, a fully equipped gym, a laundry room and a double garage. A house with the possibility of these spaces inside is really rare in San Vincenzo. The highlight of the villa is what is outside: the stone swimming pool with wavy profiles at the edges of which there is a sitting area where you can spend fantastic summer afternoons, the glass and wrought iron gazebo, perfect in summer for an aperitif or dinner and out of season as a winter garden to read or have lunch on sunny January days and the porch where you can spend many moments in the cool. The second house is made up as follows: With independent access for people and cars, the house reproduces the structure of the main villa in a reduced scale: the door leads to the living area consisting of a dining room, a small separate kitchenette and a living room overlooking the porch open to the private garden. The internal staircase leads both to the upper floor where there is a bedroom and a bathroom, and to the basement which houses a small tavern with lounge area and the double garage. From the garden, fenced for maximum privacy and the safety of puppies or small children, you can access the pool and garden of the villa through a gate. Year of construction: 2000. Category Ape energy class B. Degree of ordinary and extraordinary maintenance: good. Degree of external finishing: excellent. Internal finishing degree: good. Reinforced concrete and masonry construction, triple glazed windows inside wood and outside aluminum, parquet and ceramic flooring. Property fenced with tuff walls on the street side, automatic irrigation system with water storage tanks; swimming pool with perimeter sundeck in Modica stone. Heating provided by a single boiler with underfloor heating (with the exception of the basement floor of a small house, heated with an electrical system), thermo-solar system and 6 kw photovoltaic system with storage batteries. Electrical, plumbing and heating system: built in 2000. Water supply: aqueduct. Sewage system: municipal connection. Gas: municipal connection. The property, consisting of a main villa and a second home, both with independent entrances, is a perfect residence for two families, like a wonderful holiday home, to be shared with family and friends. However, the layout of the spaces allows the second housing unit to be rented, guaranteeing a position and comfort (parking space, garage) almost impossible to find in the area. The property is located in San Vincenzo, about 1.5 km from the center and the beach. The hilly position gives a breathtaking view and allows you to enjoy large and quiet spaces: we are in a residential area, quiet but convenient to reach services. The Great Estate group carries out a technical due diligence on each property acquired through the seller's technician, which allows us to know in detail the urban and cadastral status of the property. This due diligence may be requested by the client at the time of a real interest in the property. This property is in the name of a natural person (s) and the sale will be subject to registration tax according to the regulations in force (see private purchase costs).

