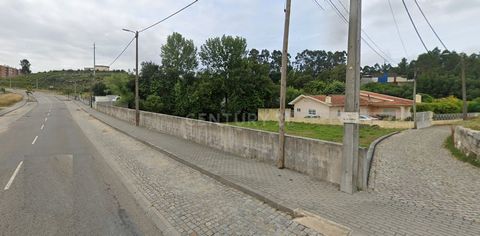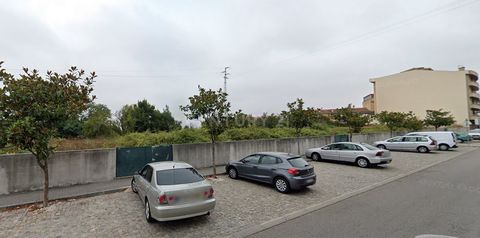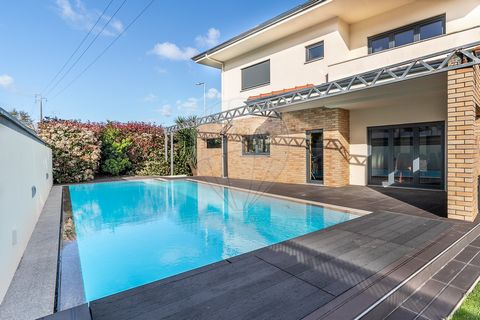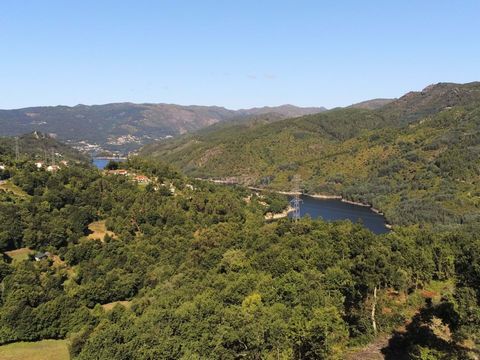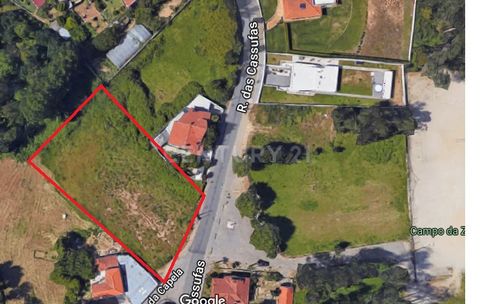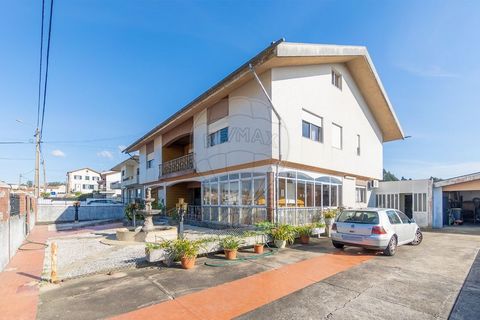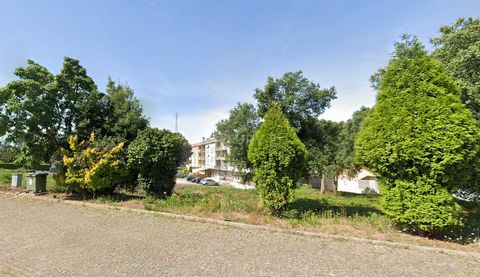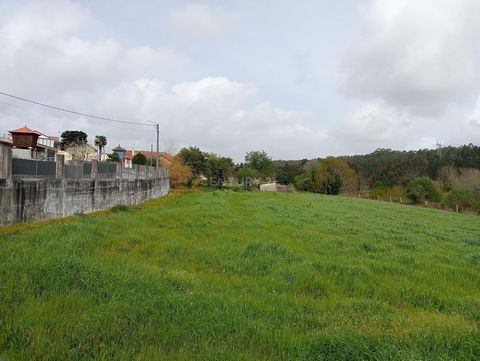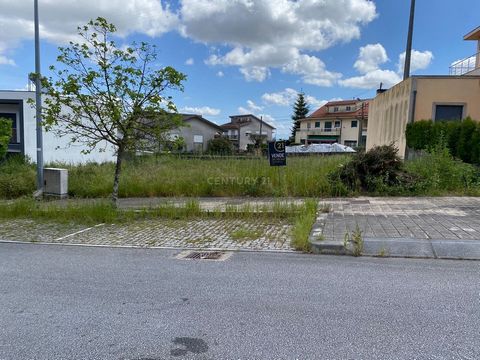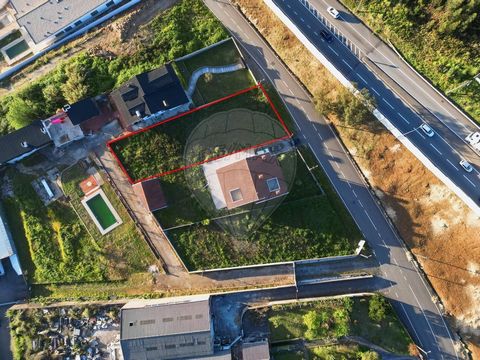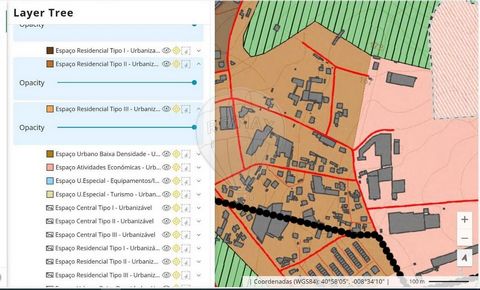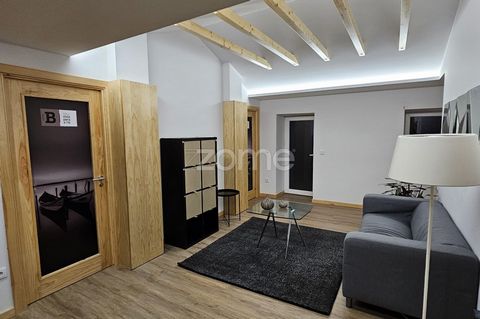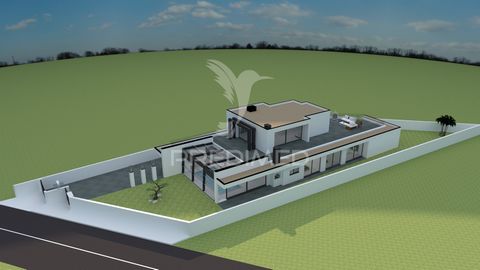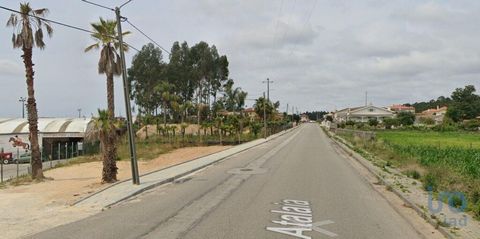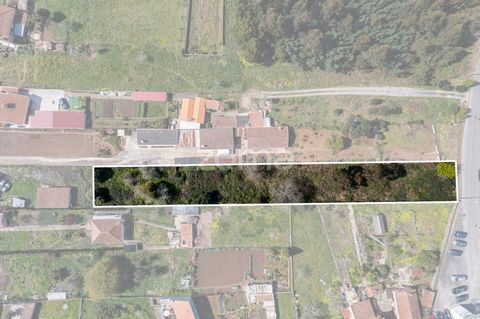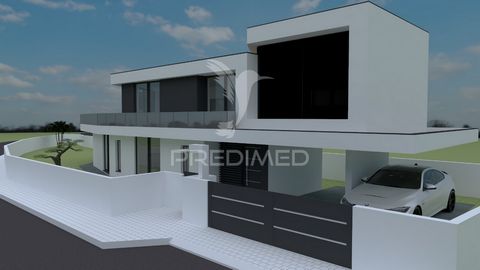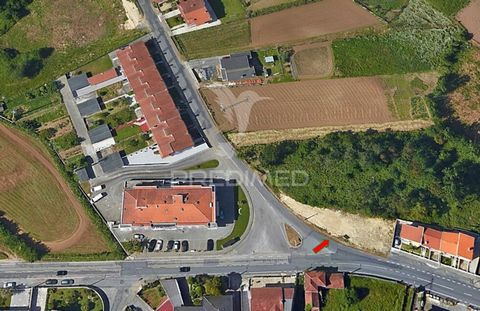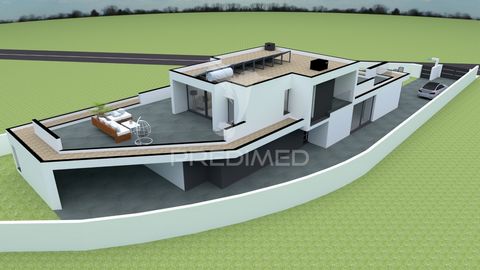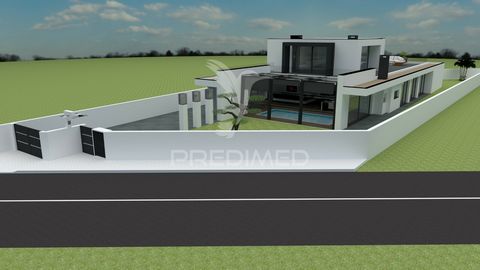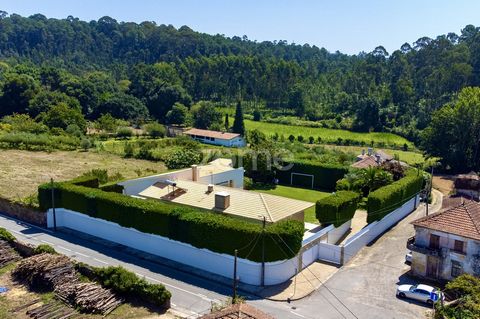Property ID: ZMPT563613 Descriptive: Luxurious 4 bedroom villa next to S.J.M and A32. Located in M.Poiares, at Travessa do Rio, 15. https://maps.app.goo.gl/BjGUTsByu6ftksho8 Uniqueness is what defines this beautiful villa. Ground floor with 4 fronts and full of areas and natural light. Private area to the east and social area to the south. In the basement, annex, wine cellar, games room and garage. Gardens, barbecue, trees and walls with cedars. 570 m2 of built area and land of 1,850 m2. Excellent quality construction and finishes. Privileged area, quiet and with good access. Infos: • Year - 2004 • Land area - 1,850 m2 • B.built area - 570 m2 • Private area - 320 m2 • IMI - €610.48/year • License CMSMF 2004/10/25 Features: • Energy class "B" and 4 fronts S-N-E-W; • Outer cappotto coating (ETICS); • Granite stonework, wall and exterior wall; • Aluminum frames with thermal cut; • Double glazing; • Solar thermal system and water heater; • Central heating in all rooms; • 12 radiators and 3 tubular towel rails; • False ceilings with built-in spotlights; • Stove in the living room; • Fully equipped and furnished kitchen; • Wooden floors: Living room, halls, bedroom and suites; • Stone and ceramic floors: remaining rooms; • Solid wood carpentry and trimmings; • To the south, the entire social area: kitchen and living room; • To the west: office, corridor and bathroom; • To the east: 1 bedroom and 3 Suites with Closet; • Laundry room and +1 easement bathroom; • Porch with led light, barbecue and oven; • Basement: wine cellar, annex, games room and garage; • Gardens, trees and walls with cedars; • Borehole for irrigation; • Automatic irrigation system; • Automatic gates; • Video intercom; •Alarm. Distribution and Areas: Ground Floor: • Entrance Hall - 6 m2 • Laundry - 7 m2 • C.Bath - 2 m2 • Kitchen - 29 m2 • Living room - 56 m2 • Hall - 5 m2 • Office - 11 m2 • Hallway - 3 m2 • Bathroom - 4 m2 • Hall Rooms - 15 m2 • Suite 1 Hall - 12 m2 • Suite 1 C.B. - 7 m2 • 1 Bedroom Suite - 20 m2 • Suite 2 Hall - 4 m2 • Suite 2 C.B - 5 m2 • 2 Bedroom Suite - 18 m2 • Suite 3 Hall - 4 m2 • Suite 3 C.B - 5 m2 • 3 Bedroom Suite - 18 m2 • Bedroom 4 - 20 m2 Basement: • Hall - 9 m2 • Wine cellar - 13 m2 • Storage room - 9 m2 • Games Room - 36 m2 • Garage - 142 m2 3 reasons to buy with Zome + follow-up With a unique preparation and experience in the real estate market, Zome consultants put all their dedication to giving you the best support, guiding you with the utmost confidence, in the right direction of your needs and ambitions. From now on, we will create a close relationship and listen carefully to your expectations, because our priority is your happiness! Because it is important that you feel that you are accompanied, and that we are always with you. + Simple Zome consultants have a unique training in the market, anchored in the sharing of practical experience between professionals and strengthened by the knowledge of applied neuroscience that allows them to simplify and make their real estate experience more effective. Leave behind bureaucratic nightmares because at Zome you will find the full support of an experienced and multidisciplinary team that gives you practical support in all fundamental aspects, so that your real estate experience exceeds expectations. + happy Our greatest value is to deliver happiness to you! Free yourself from worries and gain the quality time you need to dedicate to what makes you happiest. We take action every day to bring more value to your life with the reliable advice you need so that together we can achieve the best results. With Zome you will never be lost or unaccompanied and you will find something that is priceless: your maximum peace of mind! This is how you will feel throughout the whole experience: Quiet, safe, comfortable and... HAPPY! Notes: 1. If you are a real estate agent, this property is available for business sharing. Do not hesitate to introduce your buyers to your customers and talk to us to schedule your visit. 2. To make it easier to identify this property, please refer to the respective ZMPT ID or the respective agent who sent you the suggestion.
