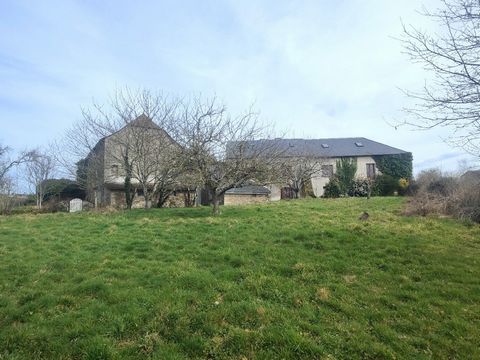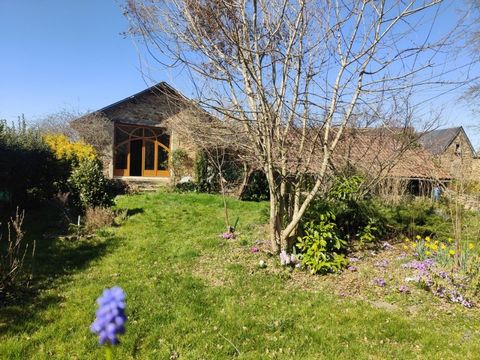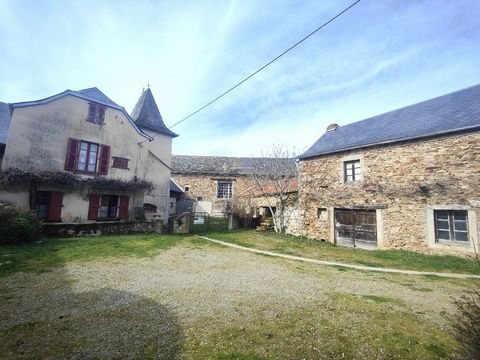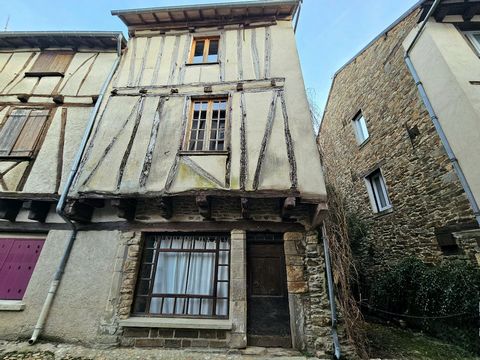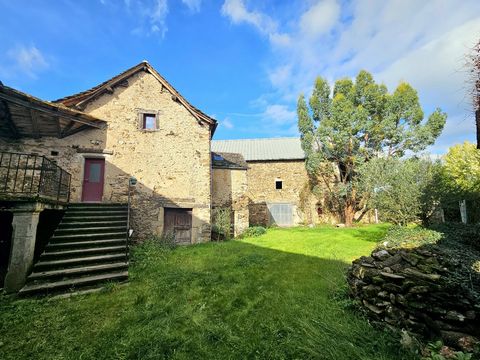Near one of the most beautiful villages in France, this two-property complex features an old house with its adjoining barn, renovated into a longere, and a farmhouse with numerous outbuildings. The 140m² farmhouse offers exceptional potential. Located in a peaceful setting with unobstructed views and no overlooked views, this rare property will appeal to those looking for renovation projects. The single-story house opens onto a spacious 57m² living area, bathed in light, equipped with a functional kitchenette and a wood-burning stove that provides much of the heating, supplemented by an oil-fired boiler. The main level also includes three welcoming bedrooms, a bathroom, an office, and a second shower room, as well as two additional large rooms offering multiple conversion possibilities. The partially converted attic space features a shower room, further expanding the potential of this beautiful home. New roof and structural work in excellent condition. Interior renovations are required to customize the space to your tastes. Numerous outbuildings, including a small house to renovate, perfect for a gîte, a former stable with an upper floor, and a spacious 155m² barn per level. A garage with an automatic gate completes this exceptional property.
