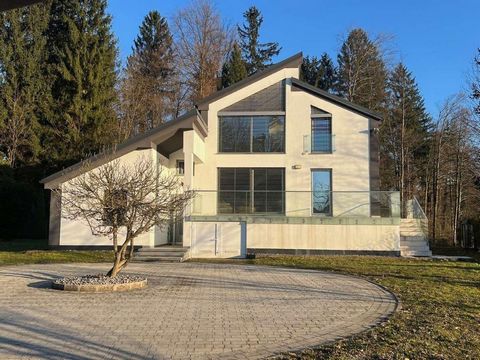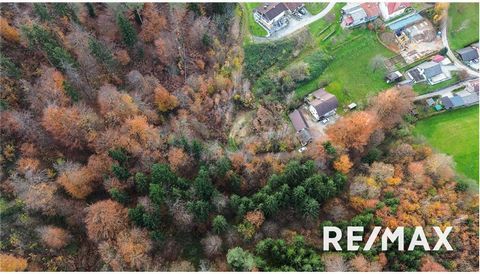We offer for sale a modern house with a total area of 447.20 m² and a land plot of 2.235 m² in a quiet and sunny location near Škofja Loka. The house features striking architecture, a spacious plot, and high standards of comfort. Living area: 288.80 m². The lower floor includes a spacious living room with a fireplace, kitchen, dining area, an atrium with two-story panoramic windows and access to the terrace and garden, three bedrooms, two bathrooms, a spa area with a sauna and jacuzzi, a separate cabinet, boiler room and utility room. The upper floor consists of two bedrooms, a bathroom, a spacious hall with built-in wardrobes, and a storage room. The house is equipped with underfloor heating, high-quality parquet and ceramic flooring. Heating is central, with a heat pump. All modern utilities are provided, including fiber-optic internet. The enclosed property offers parking for ten cars and two closed garages. Within walking distance are a school, a kindergarten, and a bus stop. Ljubljana is 10 kilometers away. Price: €1.300.000. Features: - Internet - Intercom - Garage - Garden - Parking - Barbecue - Sauna - Furnished - Air Conditioning

