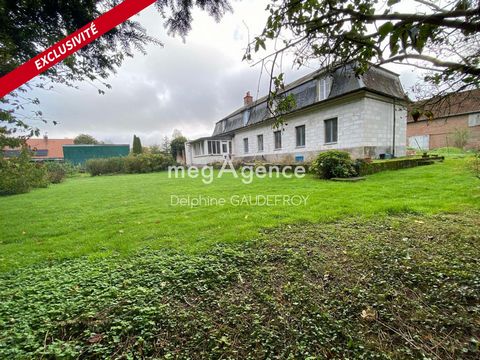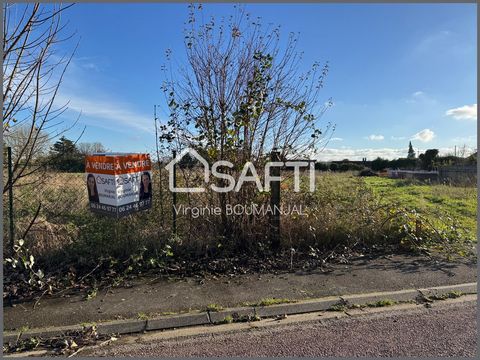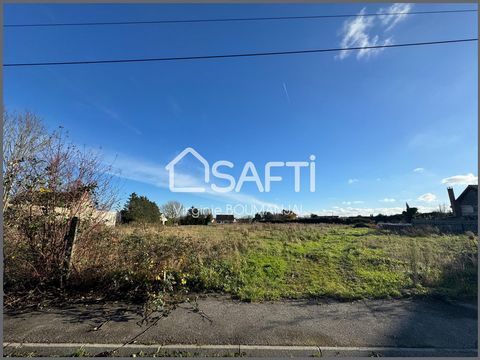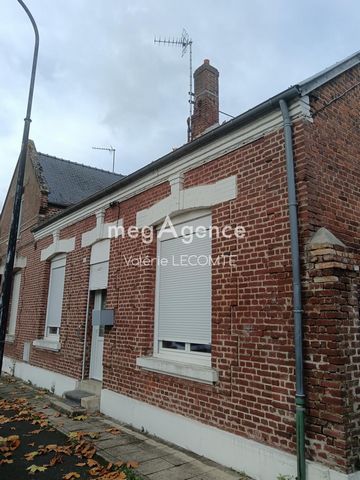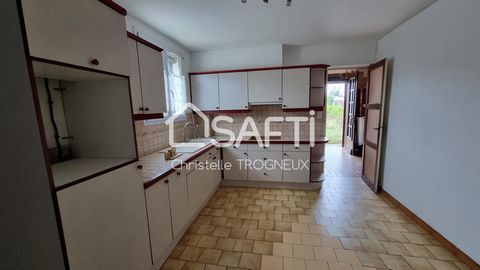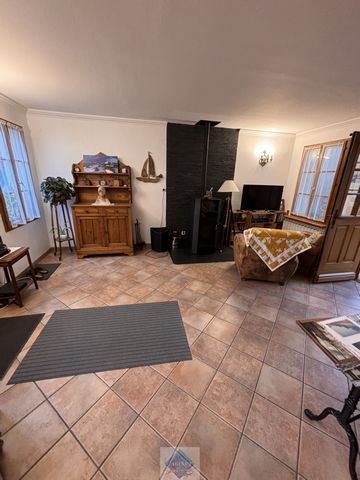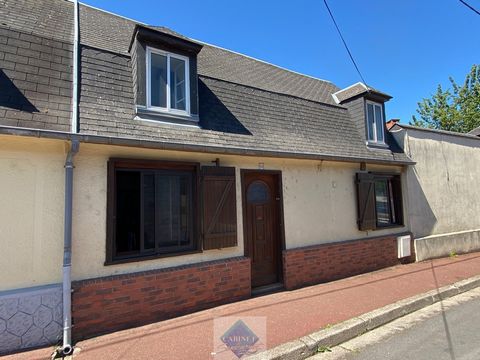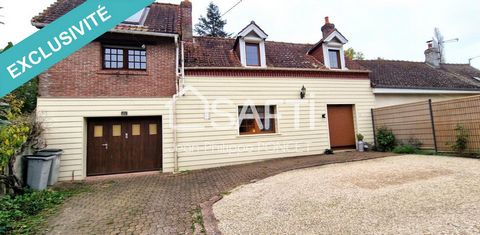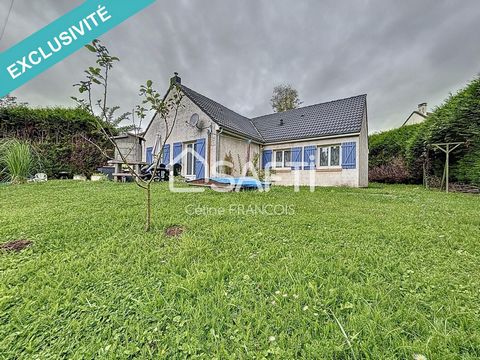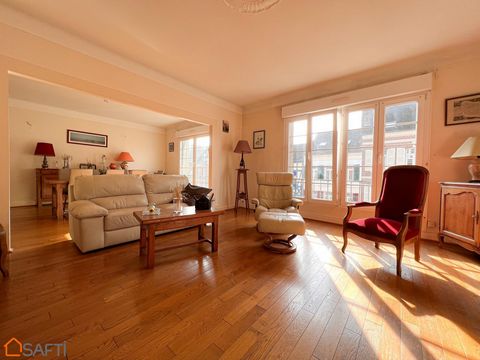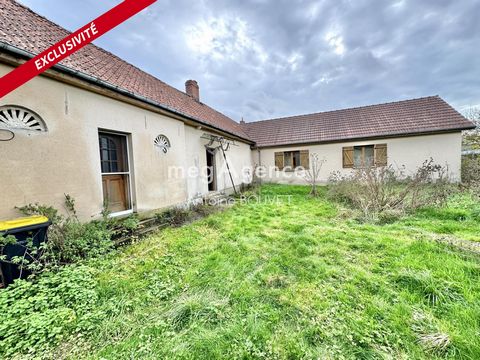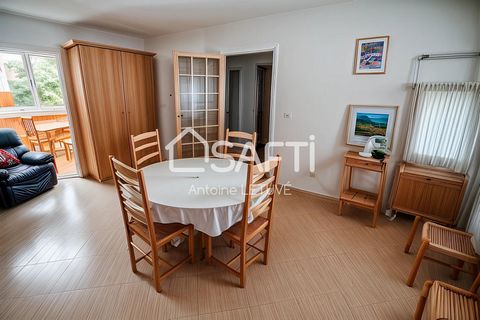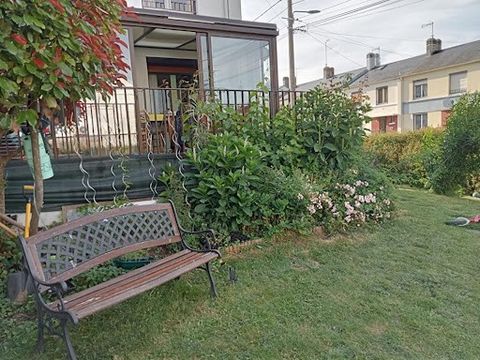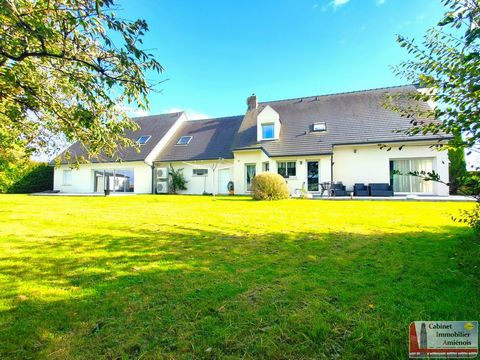Charming country house of 100 m² of living space, including parking at the front with motorized gate, a garage, a beautiful outbuilding currently converted into a workshop, a pleasant garden and a wood shed. At the entrance, a dining room opens onto an equipped kitchen with a view of the garden. A living room with wood-burning fireplace, a bathroom, and toilets accessible via the garage complete the ground floor. The bedrooms are distributed at both ends of the house, providing shared accessibility. On the kitchen side, you will find two connecting rooms of 9 m² with a ceiling height of 1.90 m, allowing access to the other rooms. On the other side, accessible via the garage, are two other bedrooms as well as a separate bathroom with toilet. The house also has an insulated attic. The ground floor windows of the front facade and the kitchen are double-glazed PVC, only two windows upstairs are period double-glazed wood. Heating and hot water production are provided by a recent butane gas boiler, supplemented by the wood fireplace. Sanitation is individual and does not comply with current standards. The property tax amounts to 969 euros.

