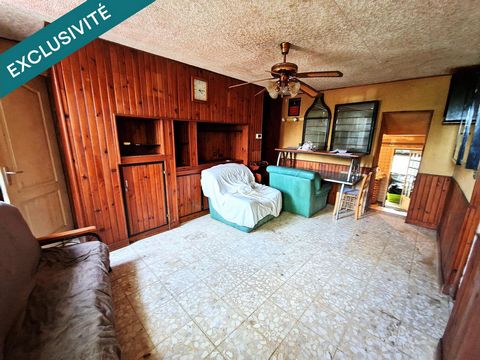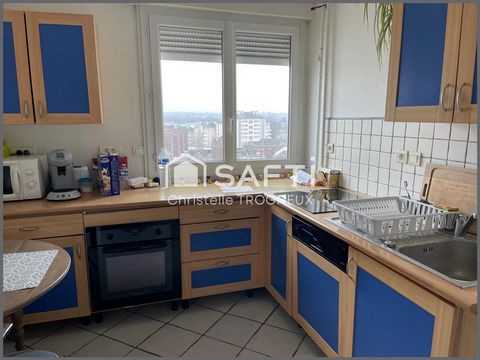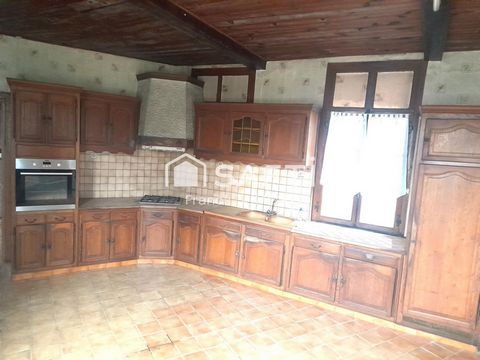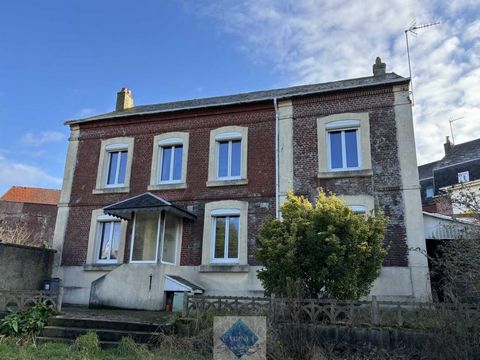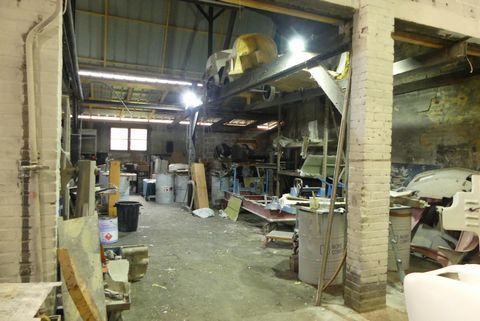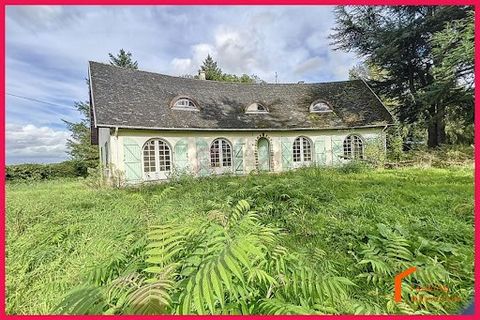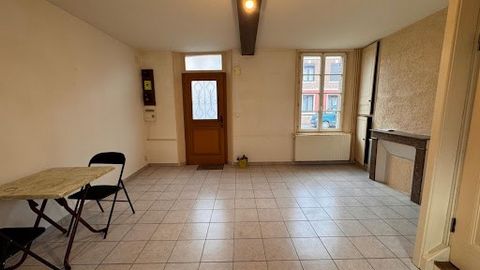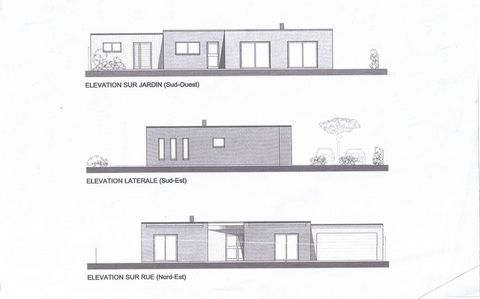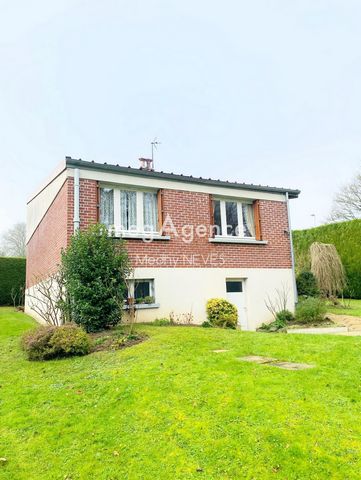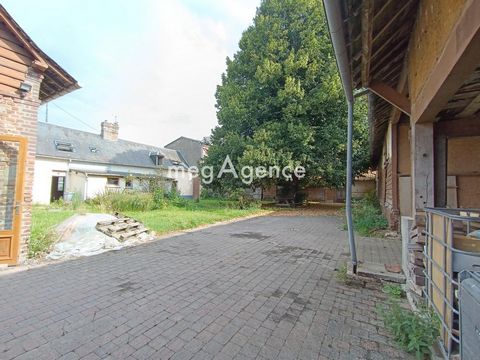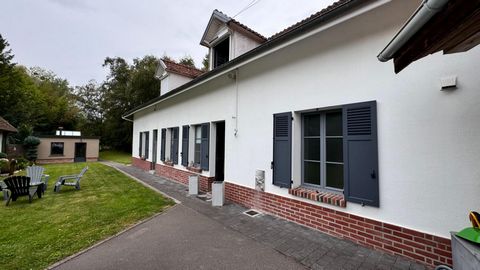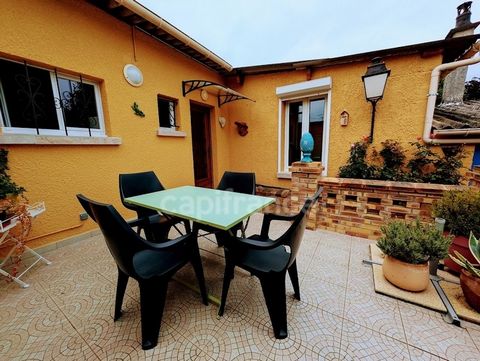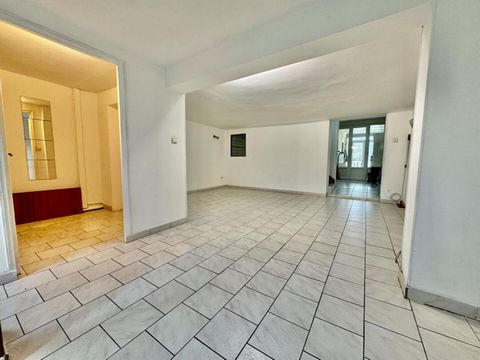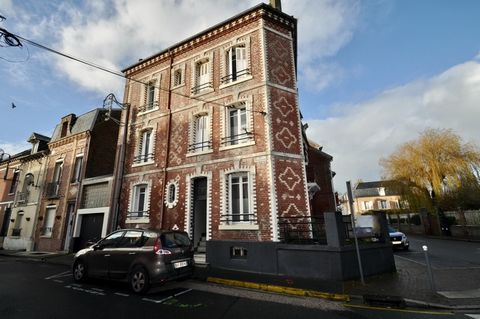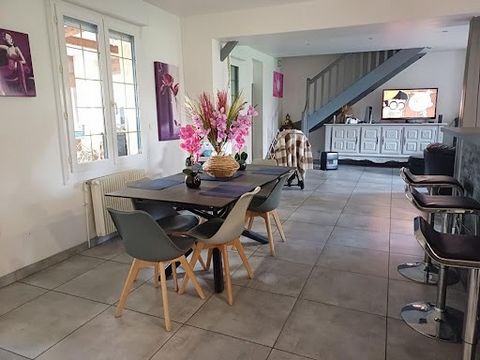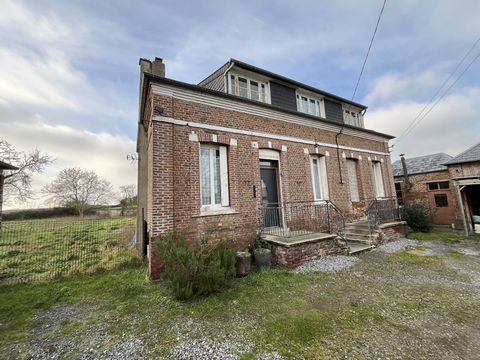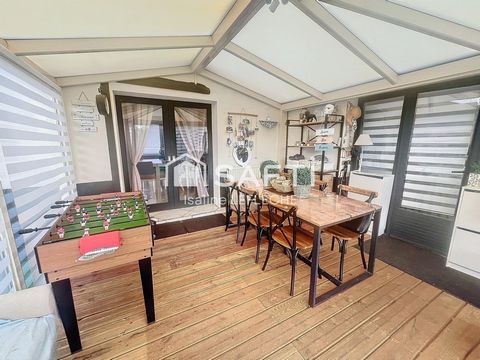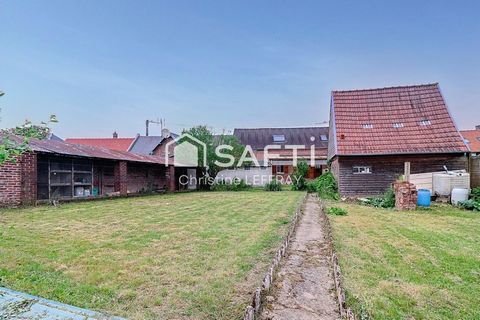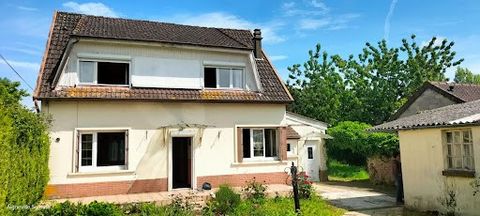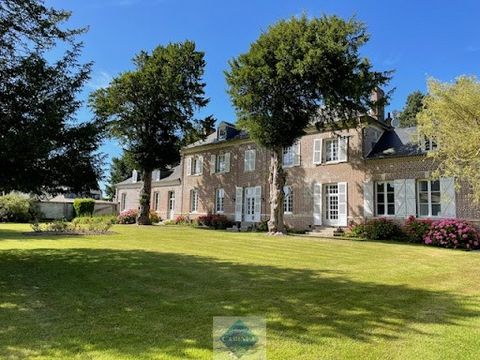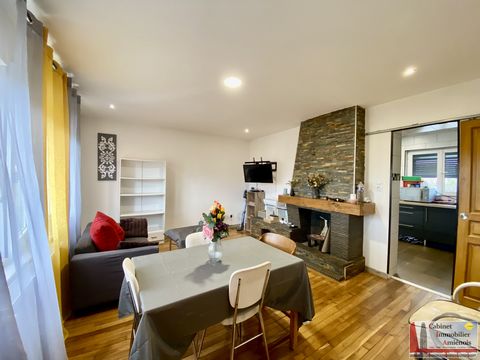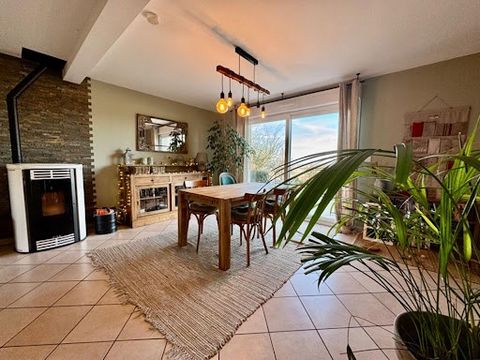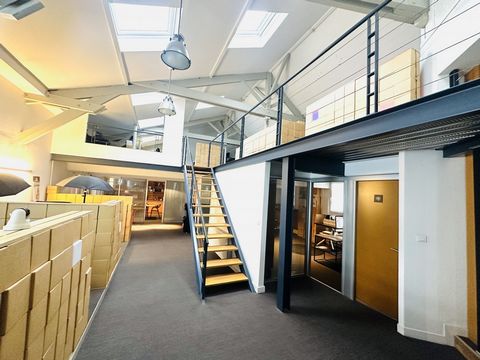Very beautiful bourgeois residence from 1825 in a wooded park on a total plot of 9,725 m2, formerly the Château de la Mare. The house is divided into 2 parts: - the central and main part of the house and the left wing have been renovated: on the ground floor, main entrance, cloakroom, living room, toilets, fully renovated kitchen, dining room, secondary entrance, study, billiard room, and laundry room. On the first floor of the left wing: landing, two bedrooms including one with bathroom and toilet, library, and game room. On the first floor of the central and main part of the house: master suite (bedroom and bathroom with toilet), shower room with toilet, two bedrooms. On the third floor: a convertible attic + 1 cellar (boiler and fuel tank). - the right wing needs to be completely renovated: On the ground floor: living room, kitchen, shower room, toilets, 2 bedrooms. Upstairs: convertible attic. A fenced plot of 9,725 m2 including the property and partially buildable. Outbuildings: 1 former bread oven used for storing wood and 5 closed garages. The roof was completely redone in 2018, as well as the joints of the brick facade. In the renovated area, most of the windows have been replaced with double-glazed PVC windows. Heating: a mix of fuel heating and propane gas (tank). The electricity has been refurbished. Information on the risks to which this property is exposed is available on the Géorisques website: ... /> This description has been automatically translated from French.
