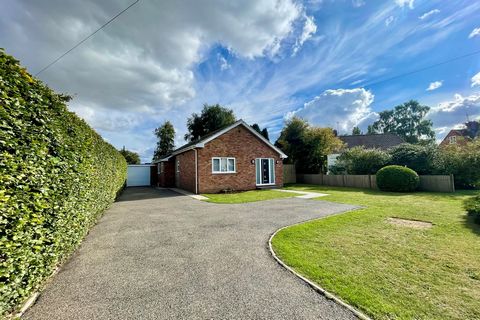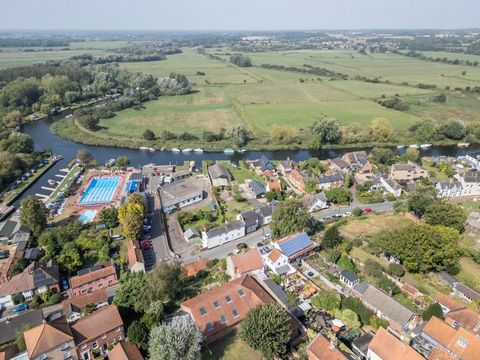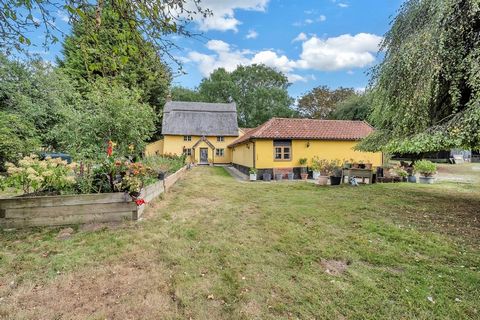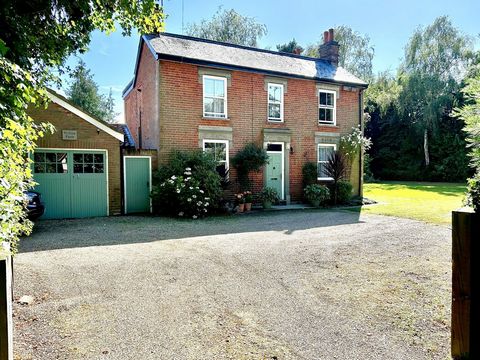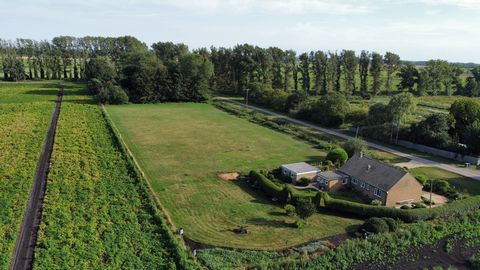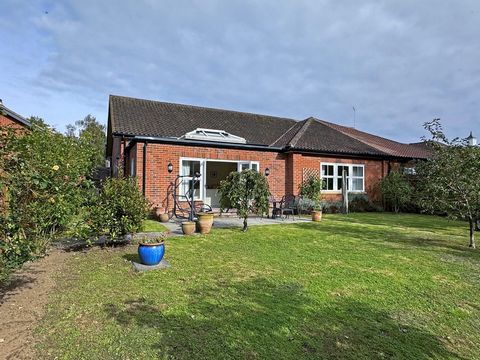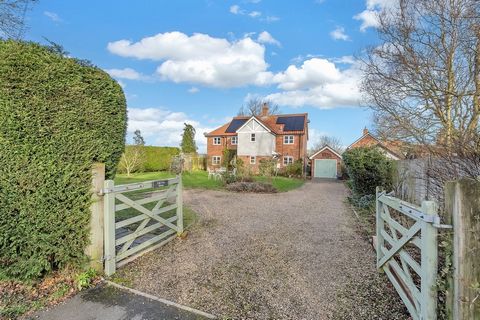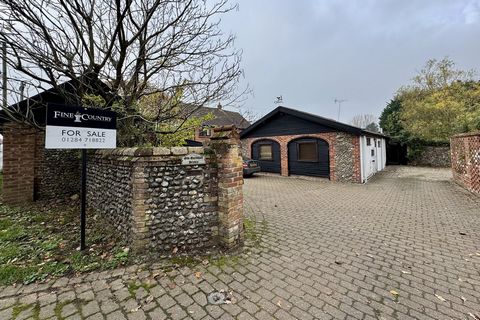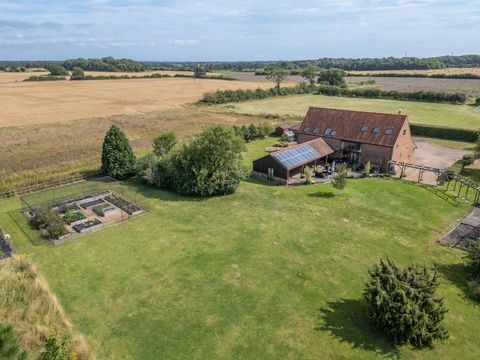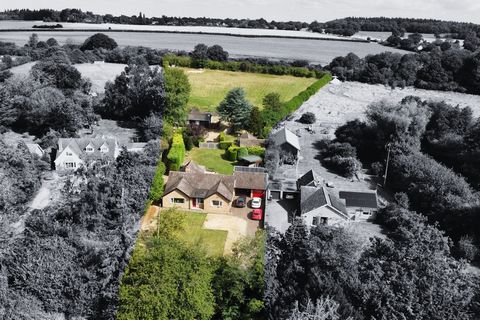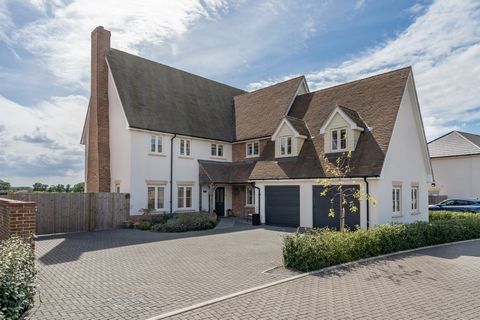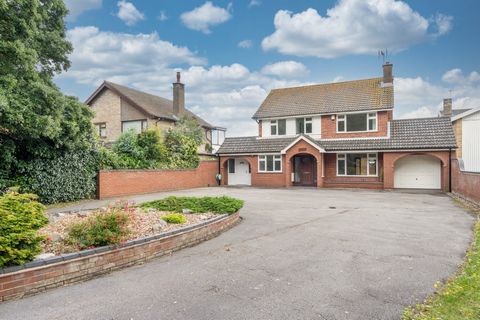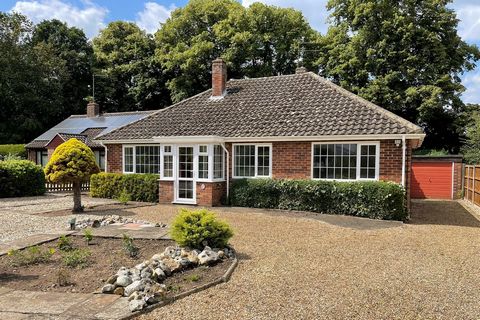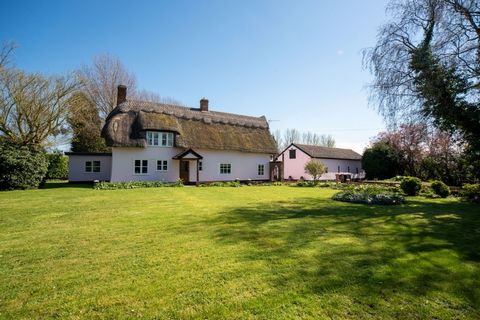OVERVIEW ** GUIDE PRICE OF £600,000 to £650,000 ** Welcome to a spacious and beautifully laid-out family home offering approximately 2,150 sq ft of versatile living space. Set over two floors, this charming property boasts an impressive layout that includes four generous bedrooms, a well-appointed kitchen, and interconnected dining and sitting rooms that can easily be adapted to suit your lifestyle needs. Complemented by a large garage, utility room, workshop, and expansive outdoor space, this property provides a perfect blend of comfort and functionality in the picturesque village of Ashen. STEP INSIDE The central hallway serves as the main artery of the home, providing access to various living areas, including the kitchen, dining room, sitting room, and bedrooms. It creates a welcoming first impression. The living room is a cozy yet spacious room perfect for relaxing, featuring a wood-burning stove that adds warmth and character. The room is filled with natural light, offering a comfortable setting for family gatherings. Adjacent to the sitting room, the dining space is ideal for formal meals and entertaining. The property offers a well-appointed kitchen with ample storage, counter space, and room for casual dining. The kitchen includes a walk-in pantry, offering additional storage for food and kitchen essentials. The kitchen connects seamlessly to the utility room, making household tasks efficient. The utility room provides practical space and is equipped with laundry facilities and extra storage, with easy access to the kitchen and the rear of the property. This charming property features four well-appointed bedrooms, offering flexibility and comfort. All of the bedrooms are generously proportioned, allowing for flexibility in how they are used. Whether you need space for family, guests, or a dedicated work area, these rooms offer a comfortable and versatile living environment. The thoughtful design ensures that each room benefits from ample natural light, while the layout of the home provides privacy and comfort for all. The property has three well-appointed bathroom spaces designed for comfort and convenience. The master bedroom has a private en suite with a shower, while the upper ground floor also offers a modern shower room, easily accessible from the other bedrooms. On the lower ground floor, a spacious bathroom with a bathtub serves the additional bedrooms. All bathrooms are equipped with contemporary fixtures and benefit from the home's 'Mega Flow' system, ensuring excellent water pressure for a luxurious experience. These thoughtfully designed spaces blend functionality with comfort, making everyday routines a pleasure. OUTSIDE The grounds and garden offer a beautiful blend of practicality and natural charm, making them a standout feature of the property. The outdoor space is well-maintained and designed for both relaxation and convenience. The front garden provides an inviting entrance to the property, with neatly landscaped areas that add curb appeal and a welcoming atmosphere. The presence of an outdoor tap and electric sockets in the front garden ensures that maintenance and outdoor projects are easy to manage.The integrated garage offers secure parking and storage, with direct access to the main living areas, adding convenience and functionality. Adjacent to the garage, the workshop is perfect for DIY enthusiasts or as additional storage space. The rear garden is a peaceful retreat, offering ample space for outdoor activities. Like the front, it is equipped with an outdoor tap and electric sockets, making it highly functional for any outdoor needs. The space is perfect for alfresco dining, family gatherings, or cultivating a garden. The property also benefits from solar panels that contribute to its sustainability, and the outdoor space complements this eco-conscious approach by providing a natural environment that can be enjoyed year-round. LOCATION Ideally situated in the picturesque village of Ashen, a charming and tranquil setting in the heart of the Essex countryside. This peaceful location offers the perfect escape from the hustle and bustle yet remains well-connected to essential amenities and transport links. The property benefits from convenient access to train services, with nearby stations such as Braintree and Sudbury offering regular connections to London Liverpool Street and other key destinations. This makes commuting straightforward, with London accessible in just over an hour by train. The property is also well-positioned for road travel, with easy access to major routes including the A131 and A120, connecting you to larger towns and cities like Chelmsford, Colchester, and Stansted Airport. The area is served by a selection of reputable schools, making it an excellent choice for families. Nearby primary schools include Ridgewell Primary School and St. Andrew's Church of England Primary School in Great Yeldham. For secondary education, options such as Hedingham School in Sible Hedingham are within easy reach. Ashen and the surrounding villages offer a variety of local shops, pubs, and restaurants, providing all the essentials close to home. For more extensive shopping, the market towns of Halstead and Sudbury are just a short drive away, offering supermarkets, high street stores, and a range of dining options. The location is ideal for outdoor enthusiasts, with the beautiful Essex countryside on your doorstep, offering numerous walking, cycling, and outdoor activities. Nearby, the historic town of Clare offers additional leisure options, including a country park, antique shops, and cafes. The property's location combines the best of rural living with convenient access to essential amenities, excellent schools, and efficient transport links. It's an ideal choice for those seeking a peaceful countryside lifestyle without sacrificing connectivity or convenience. Features: - Garden - Parking

