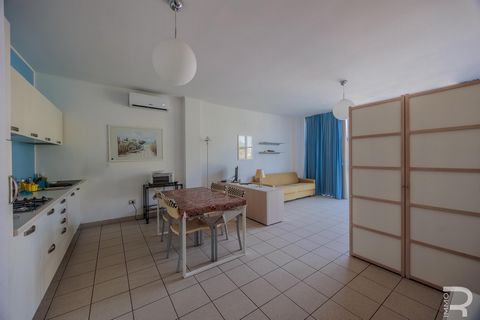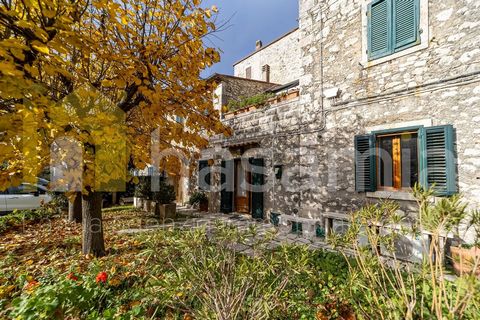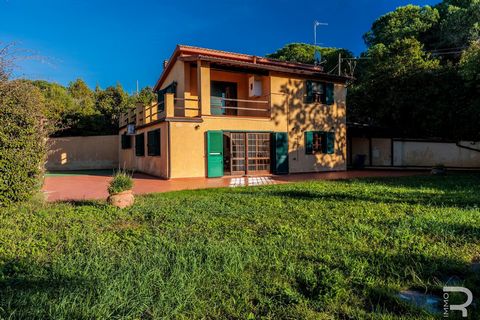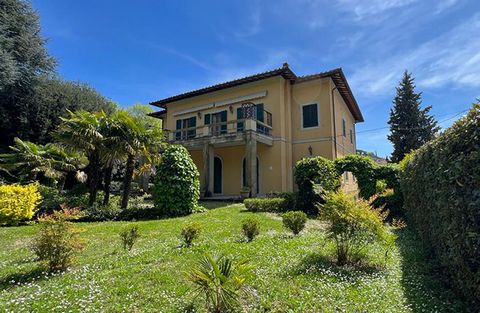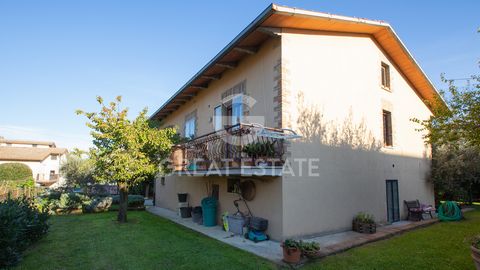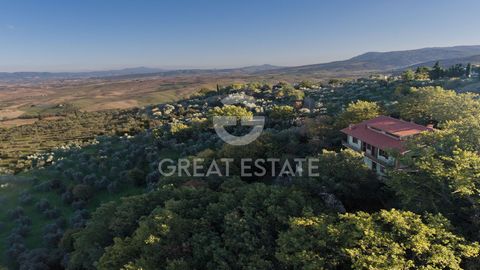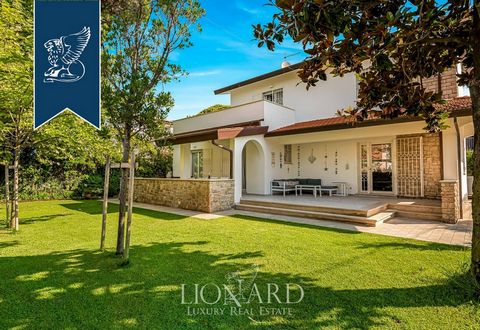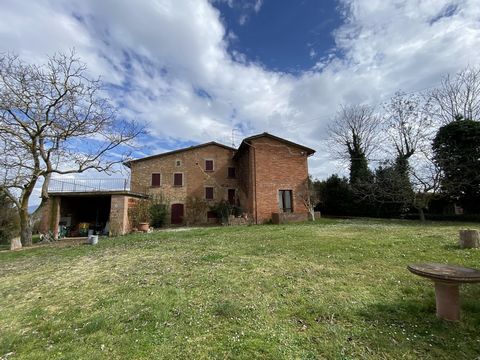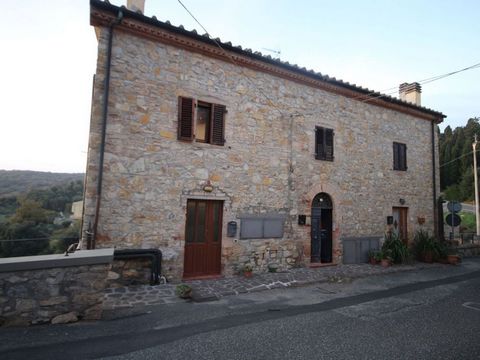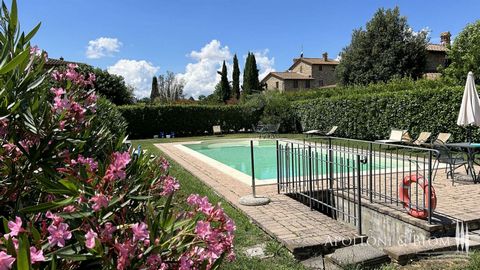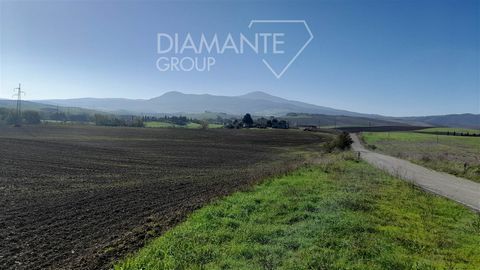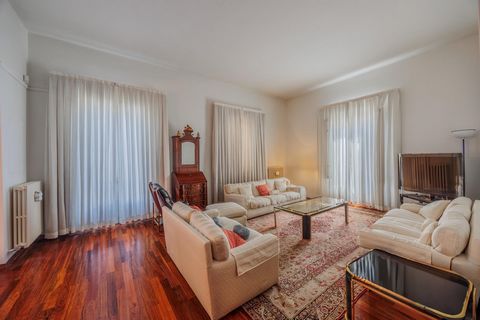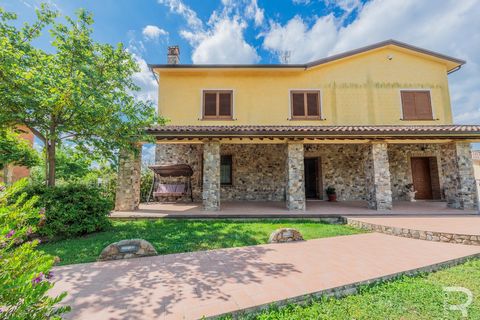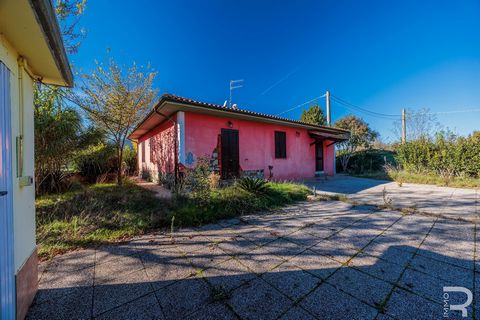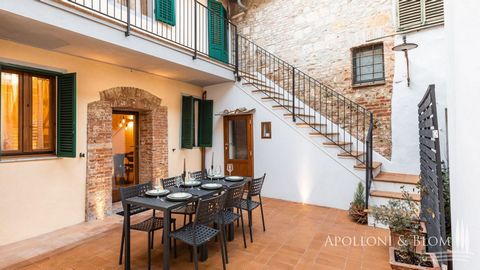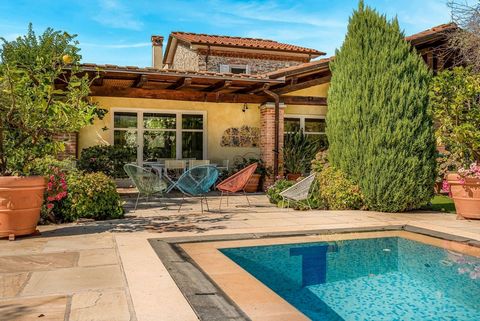In a small village in the Val di Chiana, surrounded by the rolling hills of Siena, this house offers hospitality to those who seek the quiet of the countryside and the beauty of the Tuscan hills. 250 sqm + garden and olive grove In the area between Arezzo and Siena, in an area still little known by the great tourist flows, is the town of Monte San Savino, the birthplace of the "Sansovino", Renaissance architect and sculptor. The winding roads lead to discover small medieval villages, such as the village of Lucignano with its walls still intact and several churches inside; or incredible castles, such as the Castle of Gargonza, now a renowned conference center; or spas, such as Rapolano Terme, with its hot springs, where you can relax by the pool. The cities of Siena and Arezzo are within easy reach, and are always worth a day trip. Marciano della Chiana, the nearest village, is 2 km away, Monte San Savino with a large shopping center 4 km away, Arezzo 35 km away, Siena 50 km away and Florence 80 km away A few kilometers away from the exit of the A1 motorway, in a very quiet dominant position although within a small village of farmhouses, there is this farmhouse divided into two units, which transmits a great sense of peace and hospitality from the moment you arrive. The farmhouse borders on one side with another property and is free on three sides. The farmhouse, in typical red bricks that characterize the buildings of this area, was restored in the 2000s with great care and attention and used for years for rentals and cooking classes to Italian and foreign tourists. The two units are both spread over two floors and have independent entrances on both sides of the building. In the large flat garden of about 8000 square meters, which surrounds the house, with a pleasant flower meadow, there is a barbecue and a panoramic swimming pool of 12X6 m. An olive grove completes the property The main house of about 180 square meters, is spread over two floors: on the ground floor there is an entrance hall, a large living room with fireplace, kitchen, dining room, bathroom with shower. On the first floor there is the sleeping area with two double bedrooms, one with private bathroom with bathtub, one bedroom with two single beds and a single bedroom with extra bed, bathroom with shower and washing machine. The second property of about 170 square meters, adjacent but not communicating, is also spread over two floors, consists of a large kitchen used for cooking classes, a large living room with fireplace, going down a few steps you enter a characteristic cellar with barrel vault. From the living room through a stone staircase you go up to a small library/TV room with fireplace, a bathroom with shower and a service toilet. A short wooden staircase leads to the sleeping area with a double bedroom, a single bedroom, a laundry room, and access to a panoramic terrace overlooking the Val di Chiana Water from a private well LPG heating Features: - Garage - Garden - SwimmingPool

