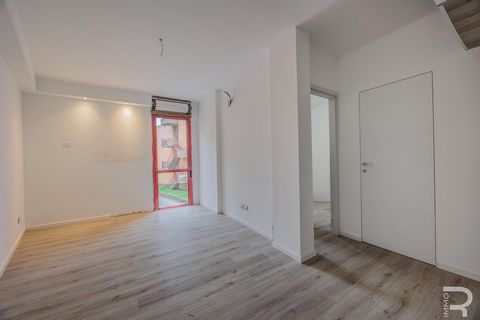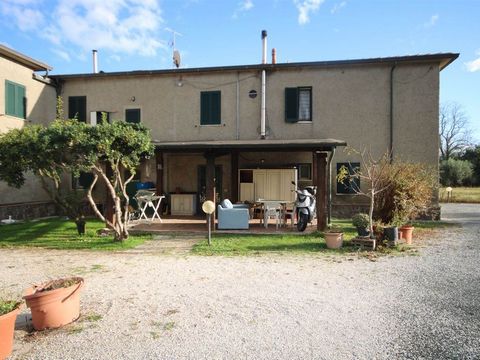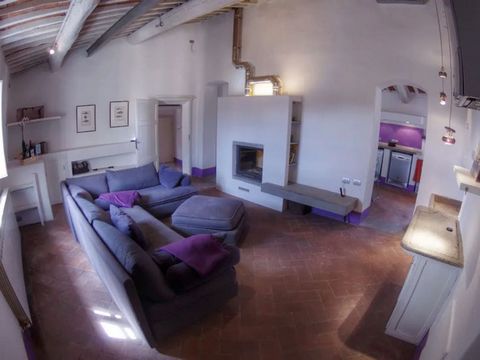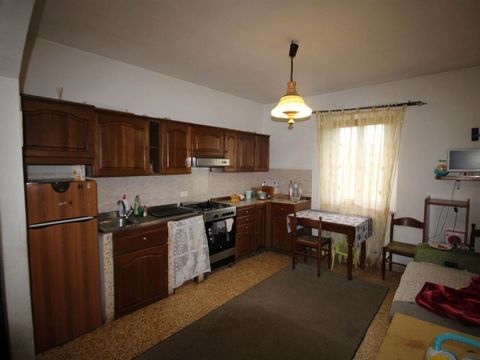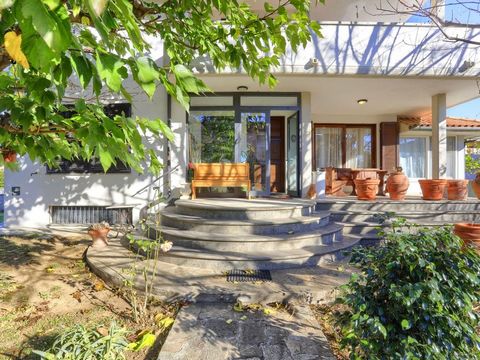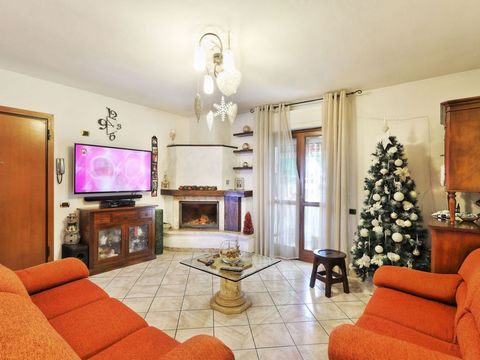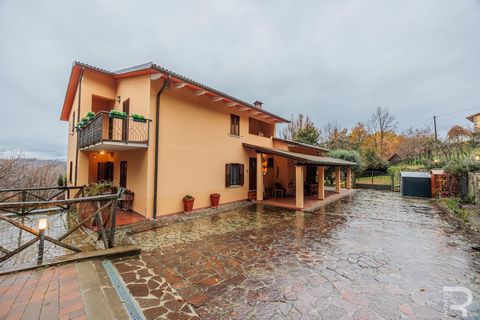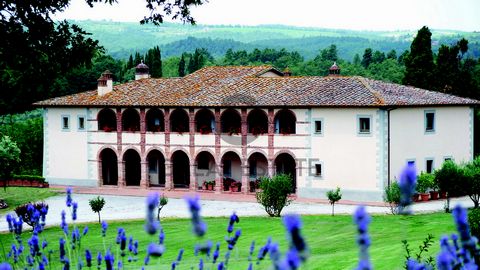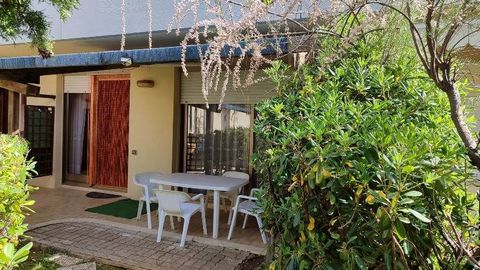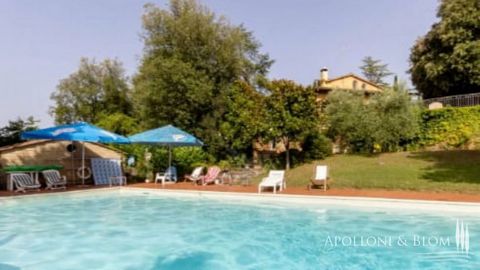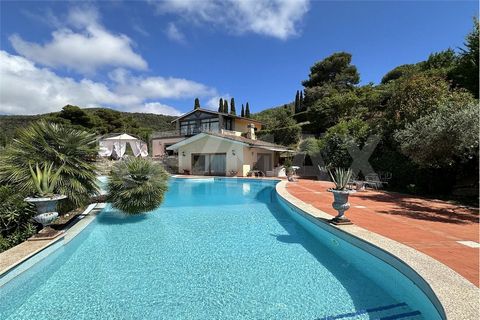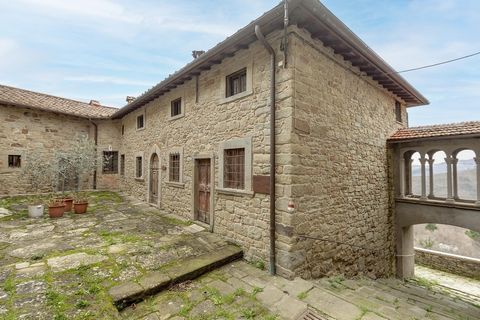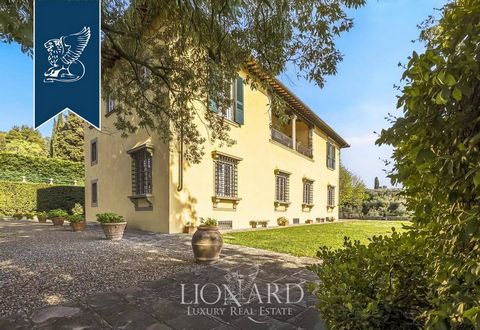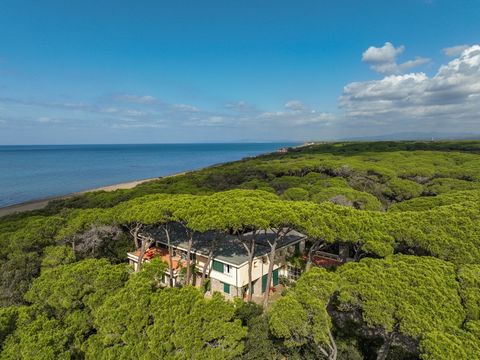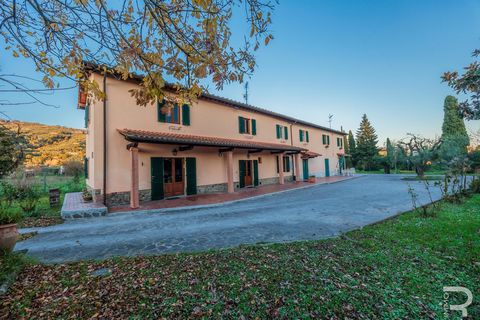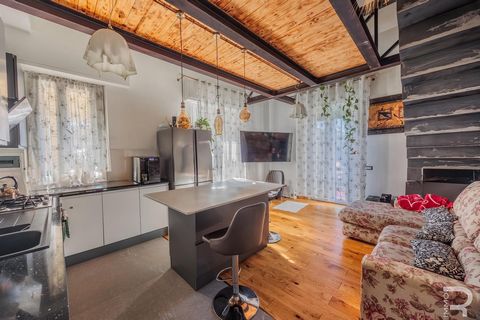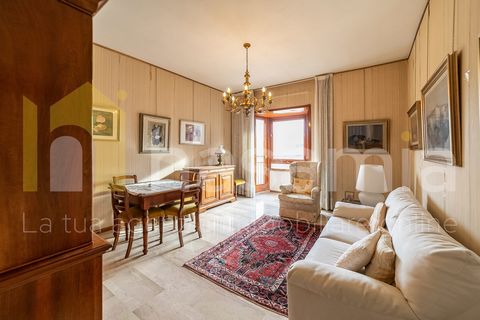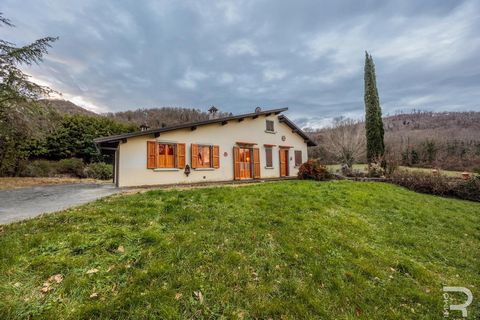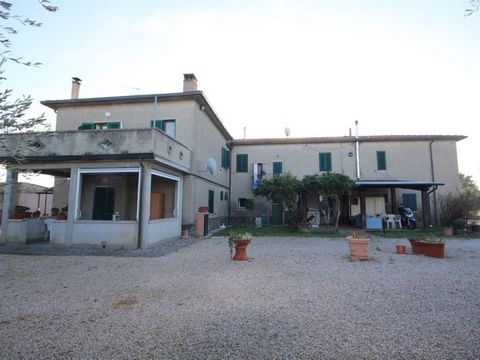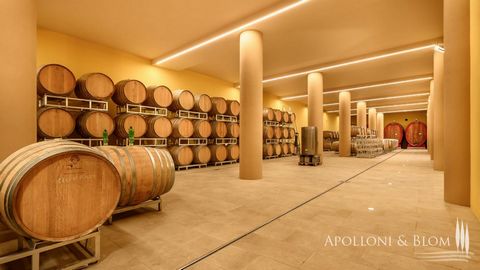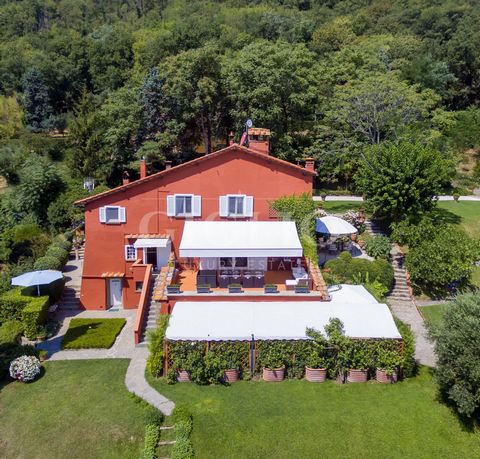Houses and apartments for sale : Tuscany
1000+ Results
Order by
Order by
In the countryside of Donoratico, close to the village and the shops of first necessity, we offer a two-room apartment on the first floor composed of: kitchen-living room, corridor, bathroom with window and double bedroom. Excellent as a holiday home being 2.5 km from the beaches of Marina di Castagneto Carducci. Price: 90.000,00 Euro
1 bd
549 sqft
floor 1
Castagneto Carducci
In the vicinity of the village we offer you a like-new flat on the second and last floor consisting of: liveable kitchen, living room with fireplace and terrace, hallway, 3 bedrooms and bathroom, on the ground floor of a garden/horticultural space and in the basement of a large garage. The flat is in a very quiet and peaceful area in a street with no background. Price: 235.000,00 Euro
3 bd
1,076 sqft
floor 2
Castagneto Carducci
Create a property alert
Your search criteria:
