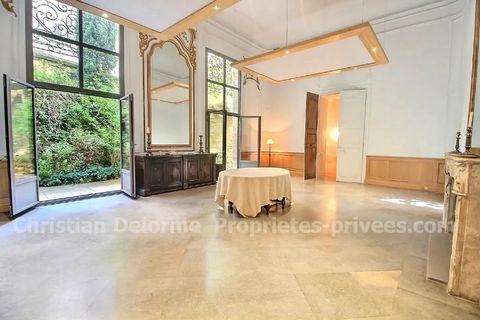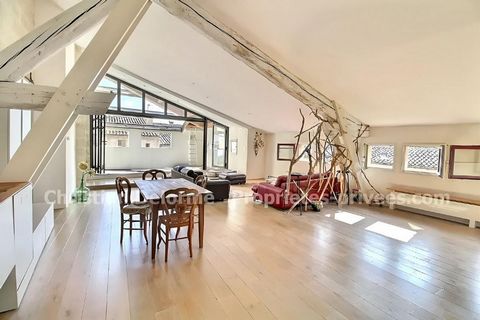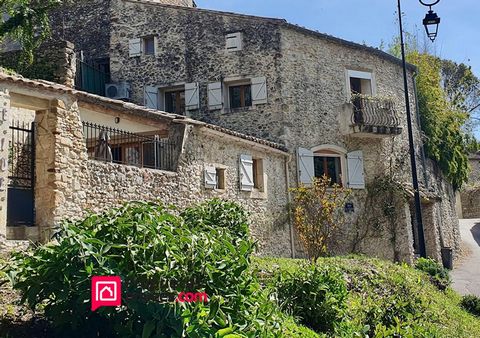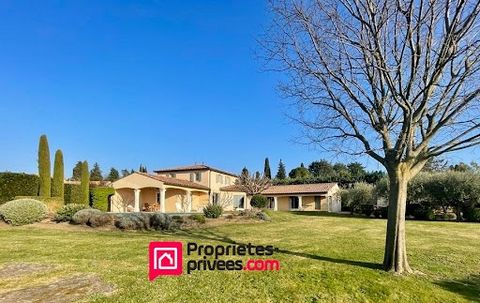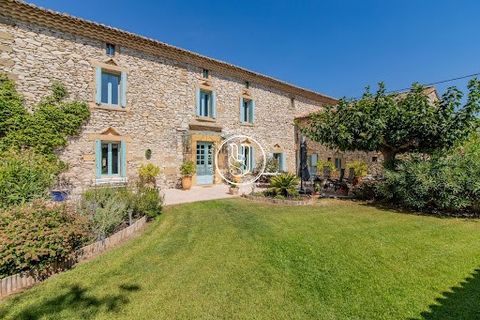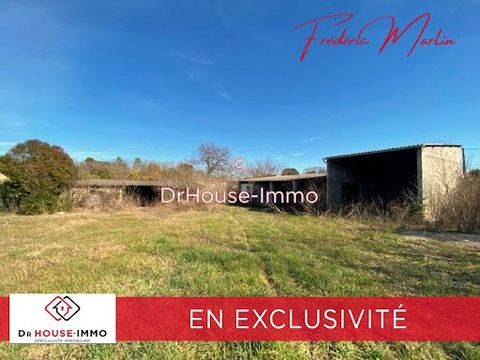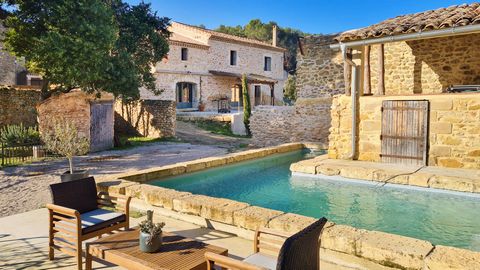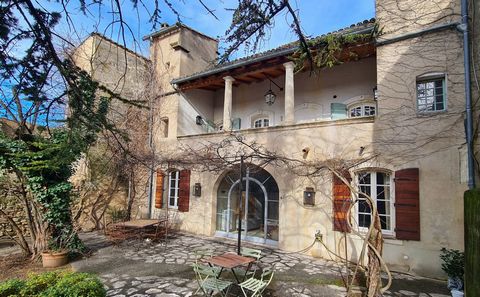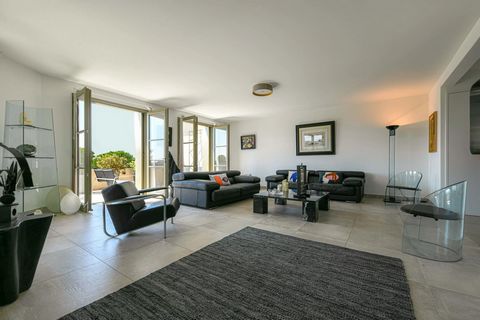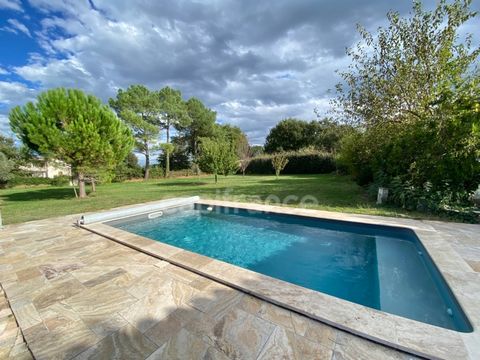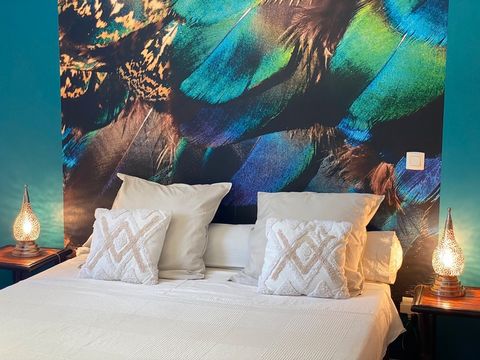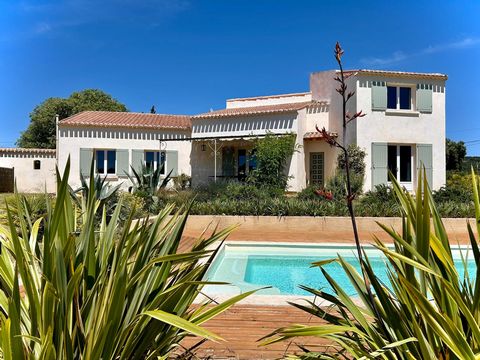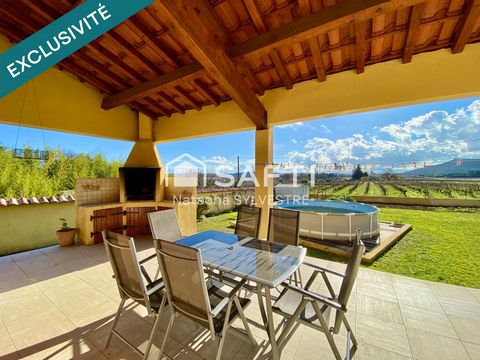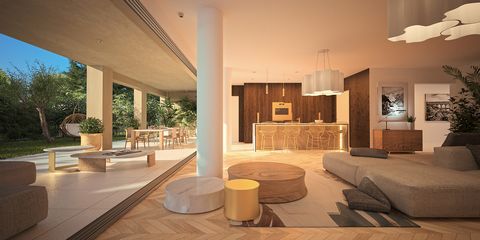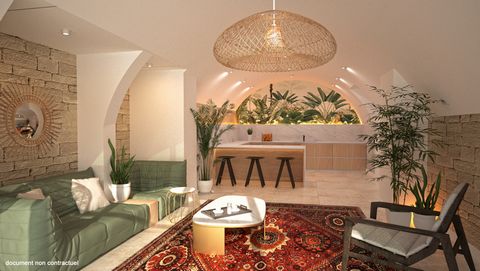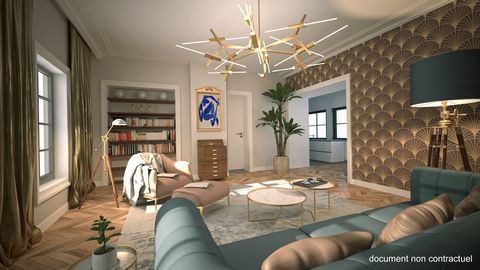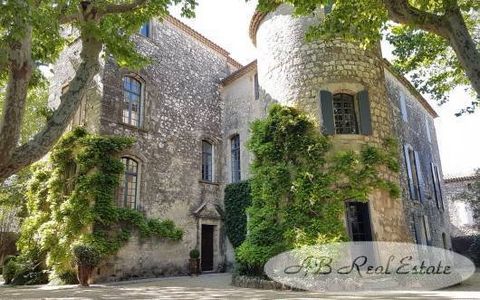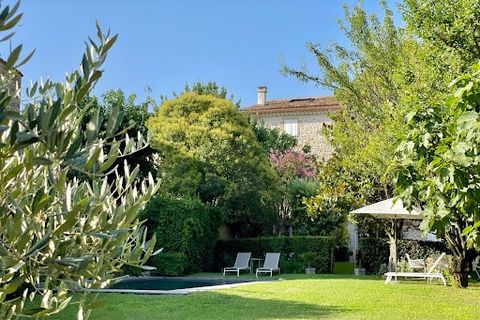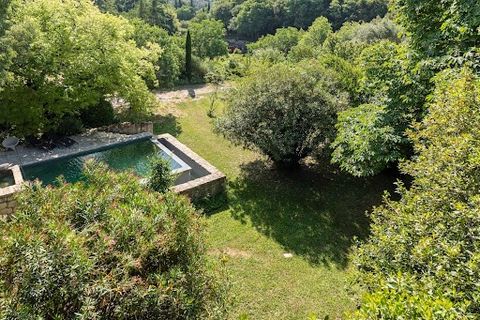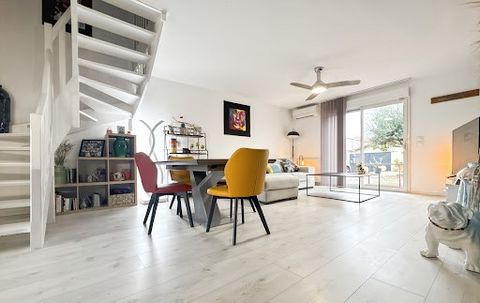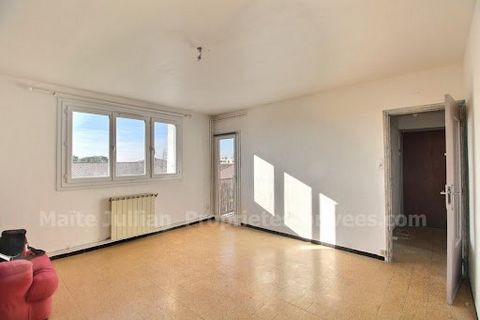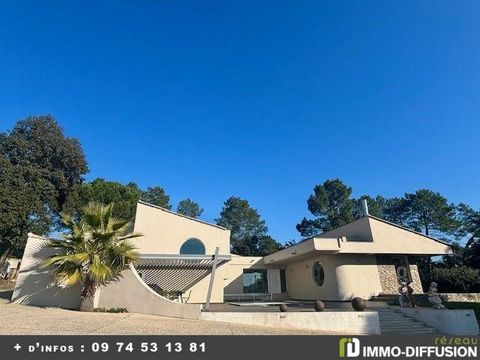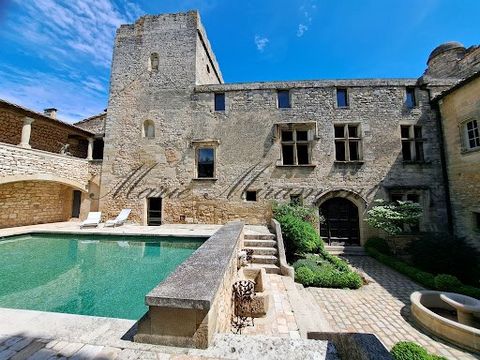Superb listed Castle built in the 13th century and overhauled over the centuries,...
This historic property is excellently located in the greater Uzès area, Languedoc Roussillon, Occitanie, South of France. Built in the Middle Ages on the foundations of an old fortified castle, the additions through the centuries have left different features including the beautiful rooms with vaulted ceilings, a sumptuous Louis XIII staircase and the Empire lounge. Standing majestically in the heart of the village, you can admire the beautiful facade, its two entrance towers and the remains of its ancient ramparts. The rooms offer beautiful volumes with large windows, high ceilings, beautiful floors and fireplaces - in short, a feeling of well-being. This proves that a castle can both retain all its charm, character and authenticity while offering us all the modern comforts. You just have to impregnate this house of your own history!Description of the building The Castle offers ??450m² of living area and a further 350m² to restore on 3 levels served by the majestic stone staircase that occupies the entire old dungeon. Ground floor: Entrance is through a beautiful Louis XIII door, hall 21.5m², bedroom 1 33m², bedroom 2 in a corner tower 13m², summer living room with kitchen 37m², bathroom, gym with sauna and shower 28m², WC, laundry area, remarkable large vaulted wine cellar. 1st floor: Access via a beautiful stone staircase, elegant gallery / hall 22m² which serves the various reception rooms, living room 50m² with rare 17th century wooden fireplace and French ceiling, library 23m² with 19th century fireplace, bedroom 3 28m² and its bathroom + dressing + WC 12m², dining room with vaulted semicircular ceiling (only 5 in France including 2 in the Gard) 43m ², fitted kitchen 25m ², bedroom 4 of 16m² leading through to a room in the tower 12m², bedroom 5 25m², office 22m², WC 1.5m², bathroom 11m², TV room 14m². 2nd floor: Its sumptuous staircase leads us now to the second floor where there are 2 large bedrooms, one of 34.5m² and bathroom 12.5m², many other large rooms with beautiful high ceilings just waiting for your ideas to find their story. A staircase still allows access to the top of the dungeon. Swimming pool 15.5m x 5.5m Outbuilding on 2 floors. There is an orangery on the ground floor with the possibility to consider a studio on the 1st floor. Grounds The two magnificent towers at the entrance of the property date back to the Seventeenth century and were reduced by half during the revolution. The gate opens onto a magnificent park of 7795m², with parts dedicated to 7 architects influencing architecture of the 20th century, where a work of art of each one stands. Many trees like hackberries, maple trees, plane trees and 177 boxwood hedges decorate this place, making it a place of well-being and pleasure. There is an automatic watering system and 3 wells. General Condition The castle was partly renovated 40 years ago; the roof was redone at this time also. The facades, roofs and two towers are listed in the inventory of Historic Monuments. Wooden single glazed joineries throughout. Oil central heating. Mains sewerage. Comment A magical place imbued with history of great French personalities! "DPE not required"
