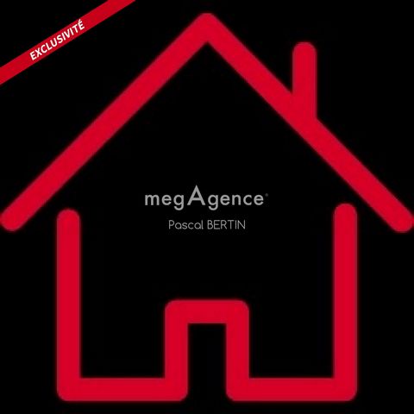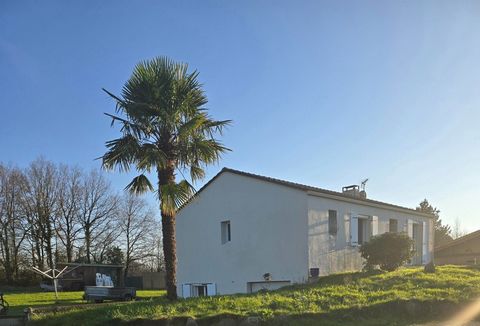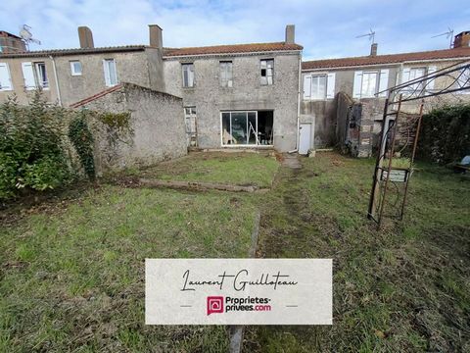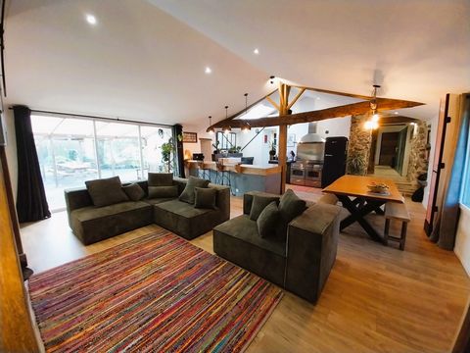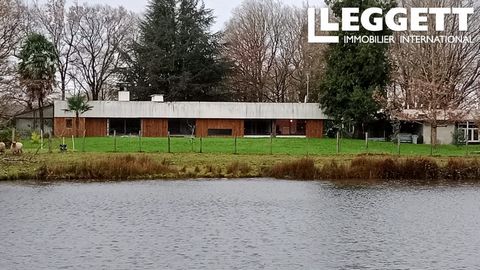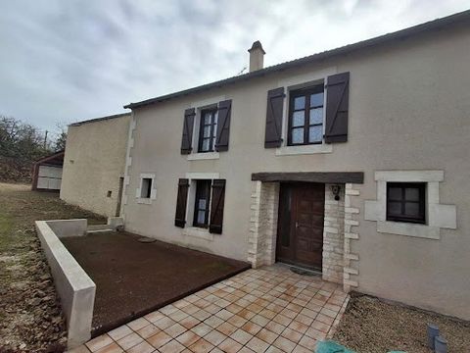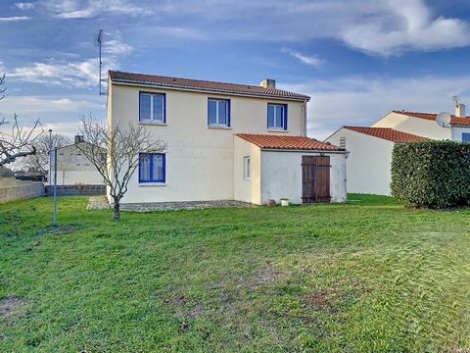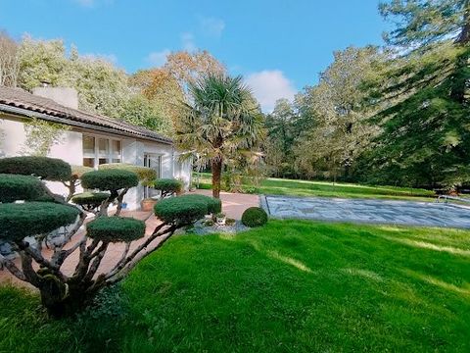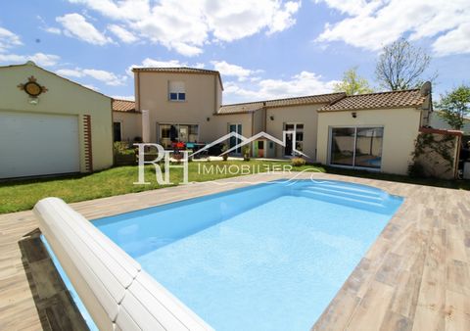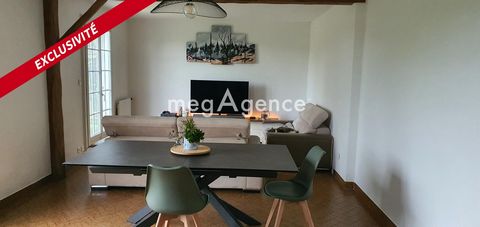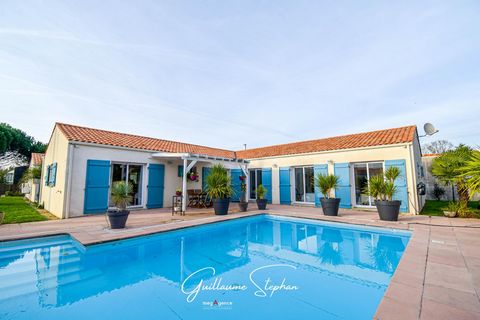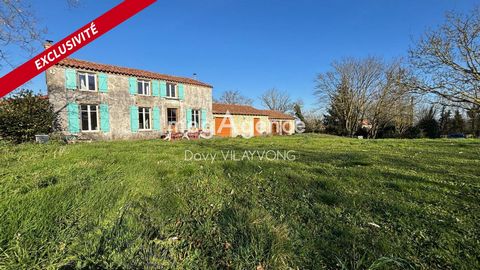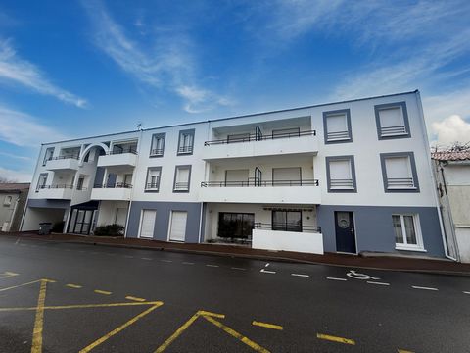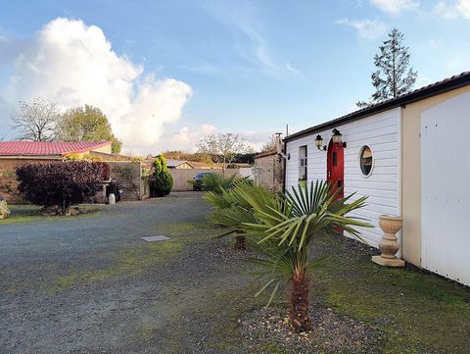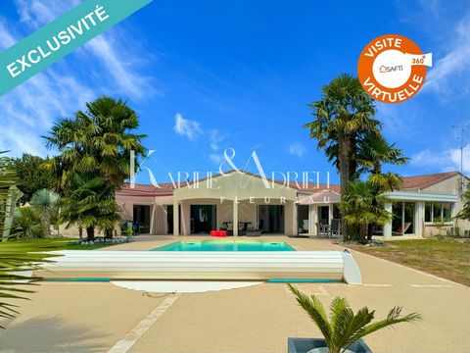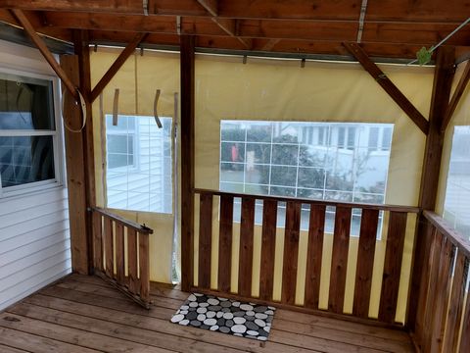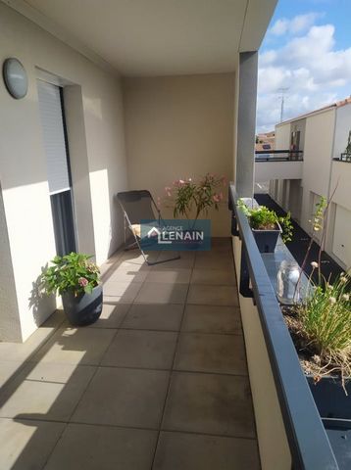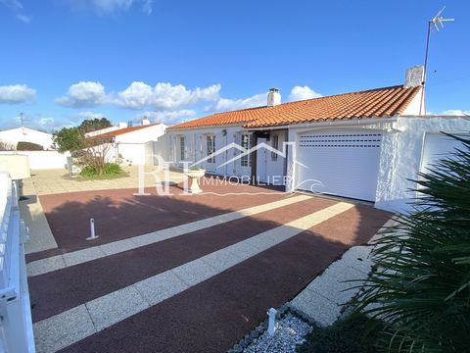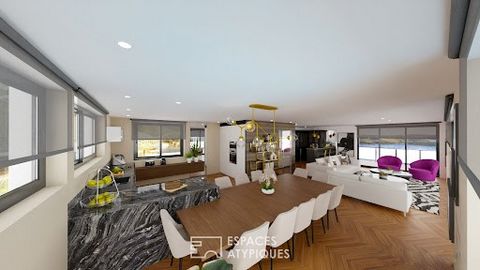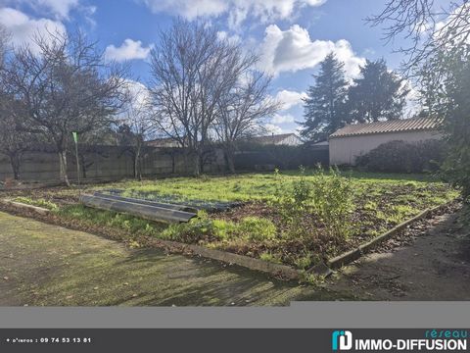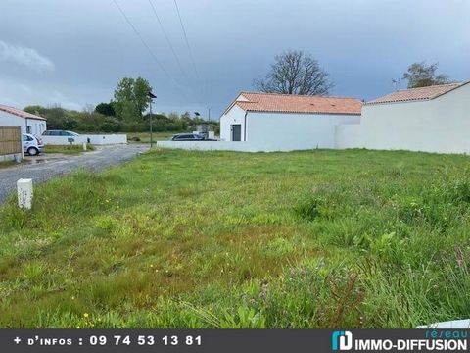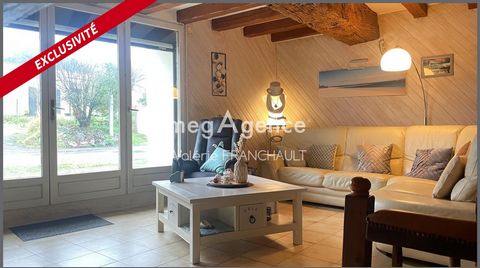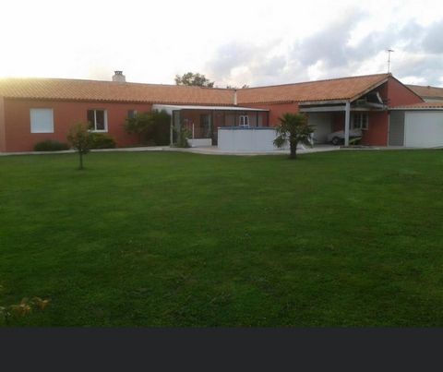Located on a plot of 554 sqm offering a breathtaking view of the Atlantic Ocean, in Les Sables d'Olonne, this 215 sqm villa to be built, built on two levels, combines contemporary elegance and high-end services, in an idyllic setting. Located on the prestigious cornice of Les Sables d'Olonne, this unique address is a real invitation to escape and well-being. Every detail of this villa is designed to offer absolute comfort, in an atmosphere combining modernity and serenity. From the entrance, the tone is set: a crossing hall bathed in natural light thanks to a central patio, creates a peaceful and harmonious atmosphere. The ground floor offers an optimal configuration to accommodate family and guests with its four master suites, all equipped with custom-made dressing rooms and private bathrooms. This level also opens onto a garden level terrace, inviting you to relax. Upstairs, an aerial staircase or an elevator leads you to a spectacular living space of 80m2. The open kitchen, designed for epicureans, is integrated into a vast living room and a cocooning lounge, where the sea horizon becomes a living canvas. The whole stretches towards an extraordinary panoramic terrace of 88 sqm, ideal for contemplating the sunsets and living in communion with the ocean. The garden level offers a second terrace of 64 sqm, extended by a swimming pool not overlooked. The land, with its optimal orientation facing the ocean, constitutes a rare and sought-after setting. On the practical side, the villa includes a spacious garage, a functional laundry room and benefits from materials carefully selected for their aesthetic and durable qualities. A sure favorite for lovers of exceptional properties and the art of living facing the ocean. Blank DPE Contact (EI): Nathalie Fayat ... Commercial agent registered with the RSAC of LA ROCHE-SUR-YON under number 2020AC00187. The fees are the responsibility of the seller. Information on the risks to which this property is exposed is available on the Géorisques website: ...
