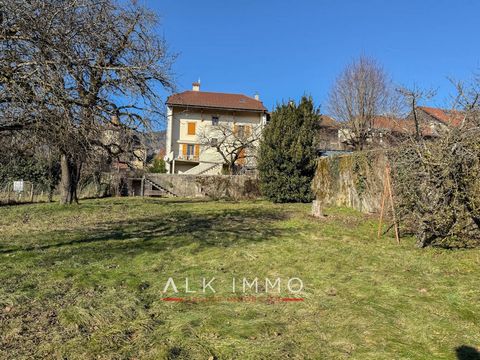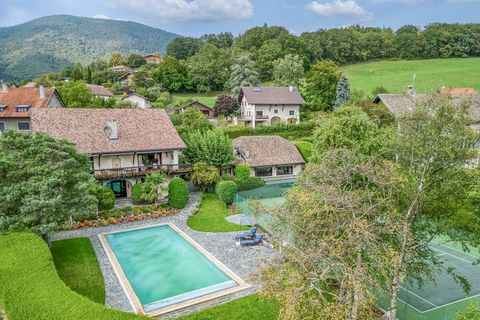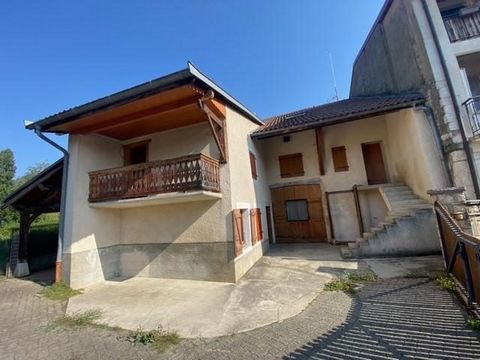VESANCY, Residential house - Quiet environment for this family home of 240 m² located on 934 m² of land including an entrance, a dining room, a living room with fireplace, a toilet, 3 bedrooms, a bathroom with toilet, a shower room with toilet, a closed kitchen, 2 living rooms and a laundry room, Storage and sauna. Upstairs a large mezzanine which leads to a master suite with bathroom and WC. In annex an outdoor terrace with barbecue, 2 garages with a carport and a garden. - Energy class: F - Climate class: F - Housing with excessive energy consumption: class F => on 1/01/2028 if sale or rental: Performance level obligation between A and E - Estimated amount of annual energy expenditure for standard use: 4410 to 6010 € (base 2021) - Price Hon. Nego Included: 695 000 € of which 0.00% Hon. Nego TTC charge acq. Price Excluding Hon. Negotiation:0 € - Ref: 044/847 - Information on the risks to which this property is exposed is available on the Georisks website: ... />€695,000 (negotiation fees to be paid by the seller)\r\nInformation on the risks to which this property is exposed is available on the Géorisques website: ...


