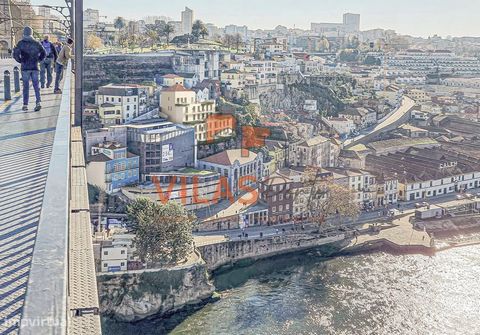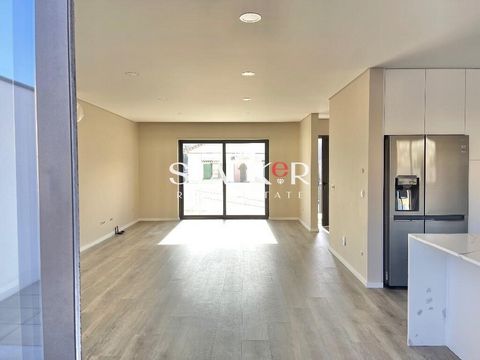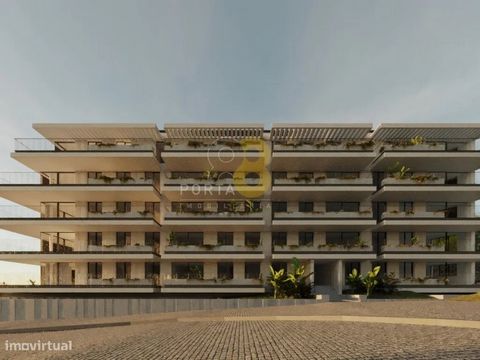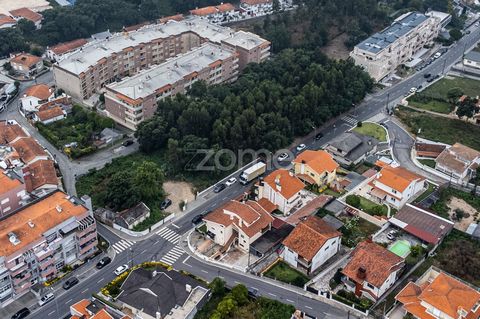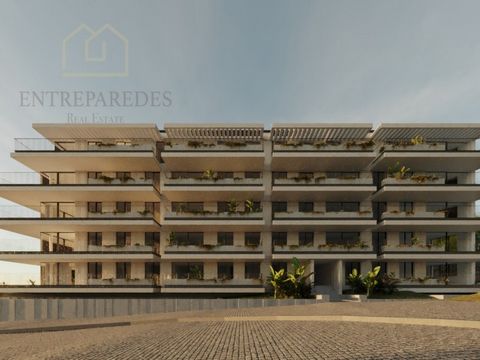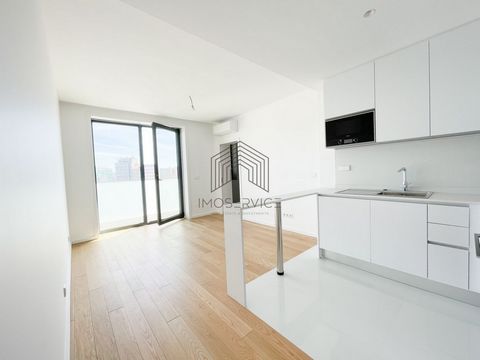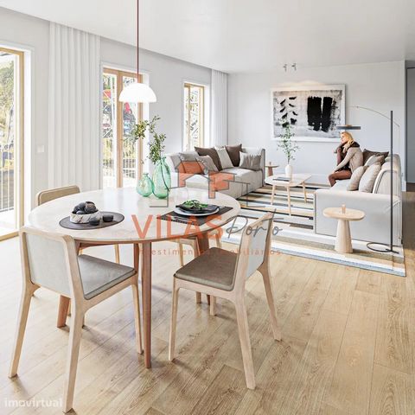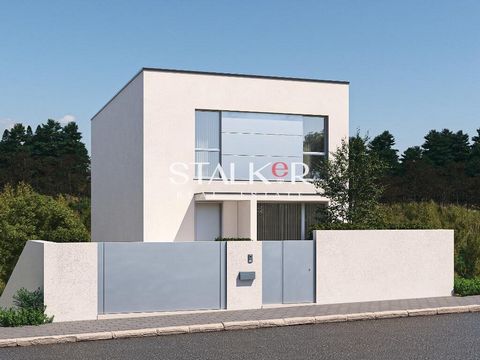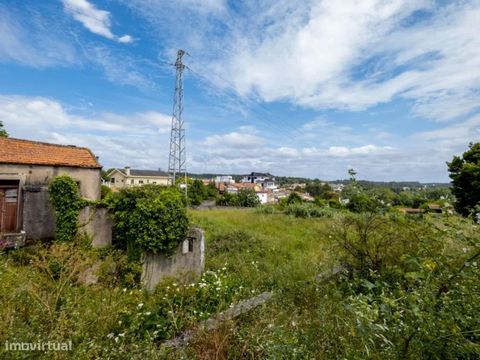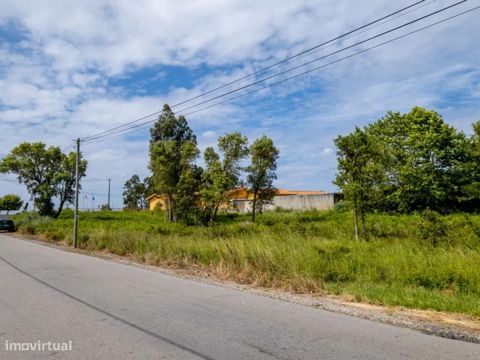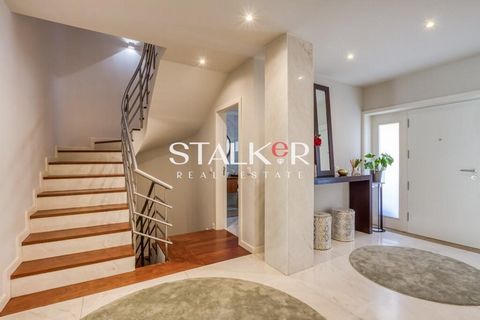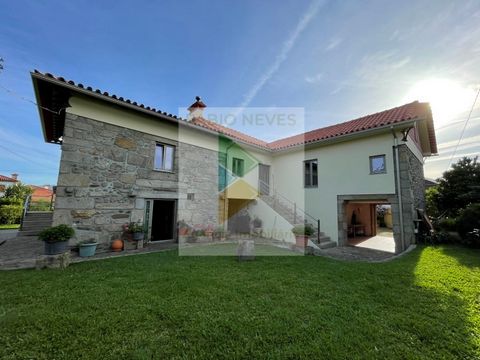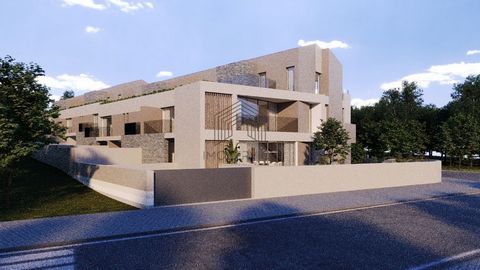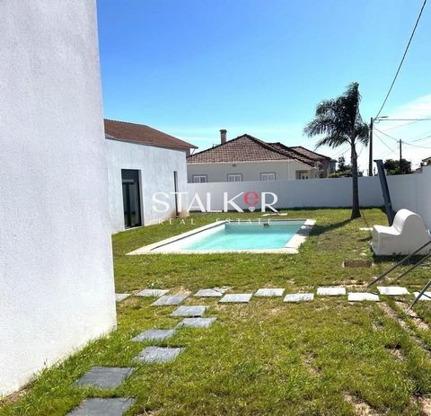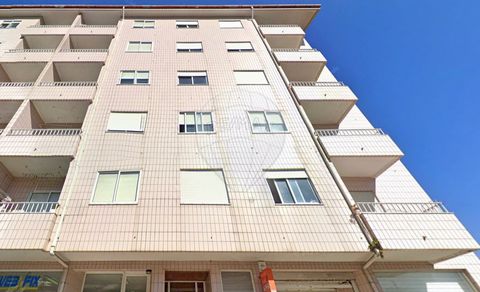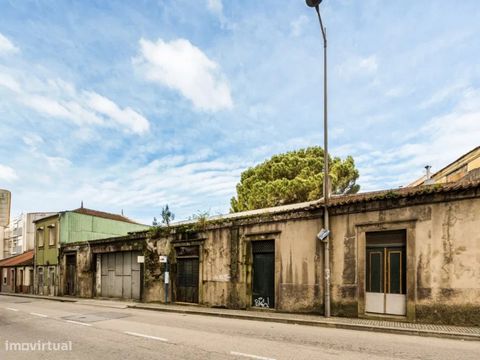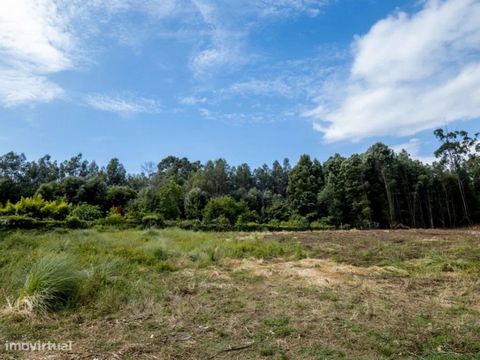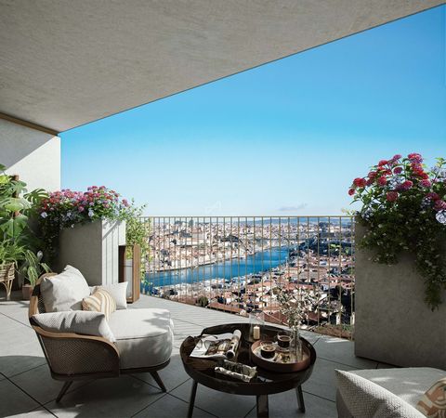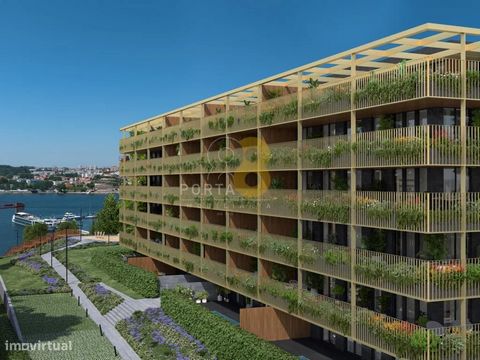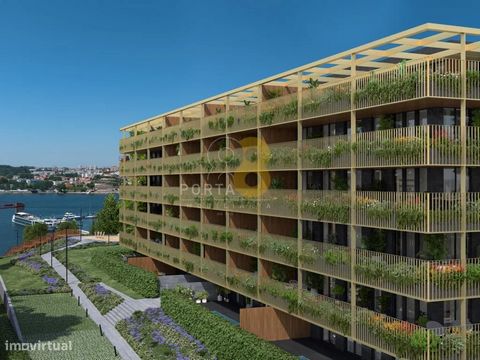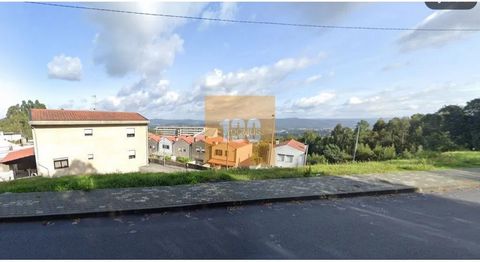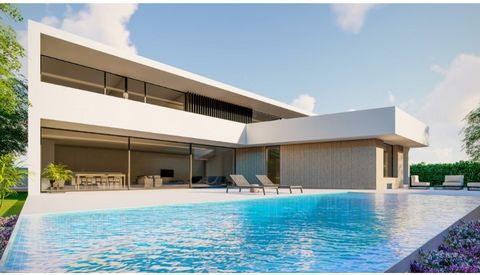This 4 bedroom villa, located in Canidelo, just a few meters from the beach, offers a perfect combination of comfort and practicality, in a privileged environment and with excellent sun exposure (east/west). With 250 m² of useful area, spread over four floors, it is an ideal home for a family that values space, functionality and proximity to the sea. Ground floor: Upon entering, we find a spacious hall that leads to a large living and dining room, equipped with a fireplace and stove, ensuring a cozy atmosphere. The fully equipped kitchen with high quality Siemens appliances (including an American refrigerator) is a highlight, ideal for those who like to cook and entertain. Both the living room and kitchen have direct access to a west-facing terrace, providing a perfect outdoor space for relaxing in the sun. This floor also has an office and a complete bathroom. 1st Floor: Going up the elegant staircase, we find two suites with a balcony and another bedroom, as well as a complete bathroom. These spaces offer a good combination of privacy and comfort, with the balconies adding light and open views. 2nd Floor: This floor is dedicated to leisure and relaxation, with a large lounge and storage areas. The balcony/solarium offers a stunning view of the sea, ideal for those who enjoy sunsets and peaceful moments outdoors. Basement: The basement has a practical laundry room equipped with cabinets and a washing machine. The spacious garage accommodates up to three cars, with an electric car charging facility, adding convenience for those who own electric vehicles. This villa is a unique opportunity for those looking for quality of life by the sea, with all the amenities of a modern and spacious house, in the heart of the residential area of Canidelo. This 4 bedroom villa, located in Canidelo, just a few meters from the beach, offers a perfect combination of comfort and practicality, in a privileged environment and with excellent sun exposure (east/west). With 250 m² of useful area, spread over four floors, it is an ideal house for a family that values space, functionality and proximity to the sea. Ground floor: Upon entering, we find a spacious hall that leads to a large living and dining room, equipped with a fireplace and stove, ensuring a cozy atmosphere. The fully equipped kitchen with high quality Siemens appliances (including an American refrigerator) is a highlight, ideal for those who like to cook and entertain. Both the living room and kitchen have direct access to a west-facing terrace, providing a perfect outdoor space for relaxing in the sun. This floor also has an office and a complete bathroom. 1st Floor: Going up the elegant staircase, we find two suites with a balcony and another bedroom, as well as a complete bathroom. These spaces offer a good combination of privacy and comfort, with the balconies adding light and open views. 2nd Floor: This floor is dedicated to leisure and relaxation, with a large lounge and storage areas. The balcony/solarium offers a stunning view of the sea, ideal for those who enjoy sunsets and peaceful moments outdoors. Basement: The basement has a practical laundry room equipped with cabinets and a washing machine. The spacious garage accommodates up to three cars, with an electric car charging facility, adding convenience for those who own electric vehicles. This villa is a unique opportunity for those looking for quality of life by the sea, with all the amenities of a modern and spacious house, in the heart of the residential area of Canidelo. The "STALKER" distinction will stand out and attract those seeking a rewarding and exceptional real estate experience. Stalker RE has a team that is always one step ahead, that works tirelessly to achieve results. With an innovative and exciting approach to the industry, we encapsulate the customer journey, revealing a world of possibilities, while conveying the message of commitment and success. Features: - Terrace
