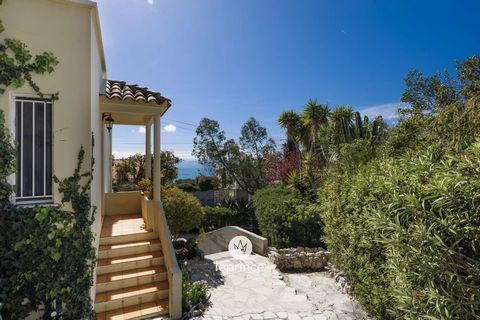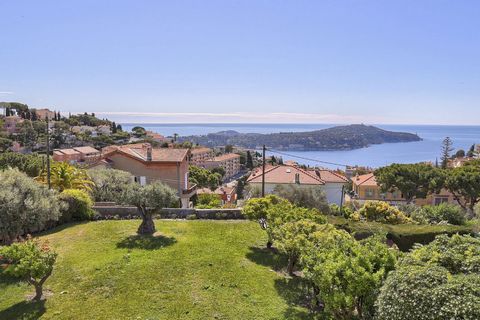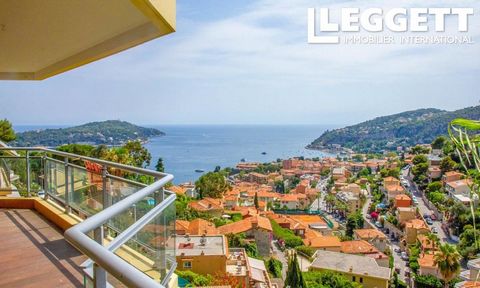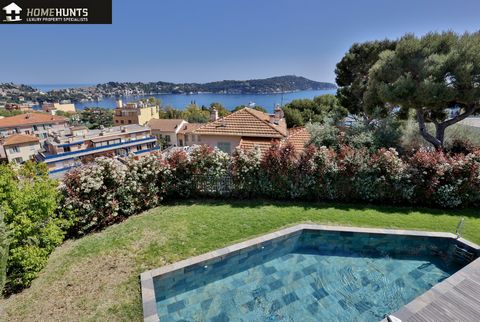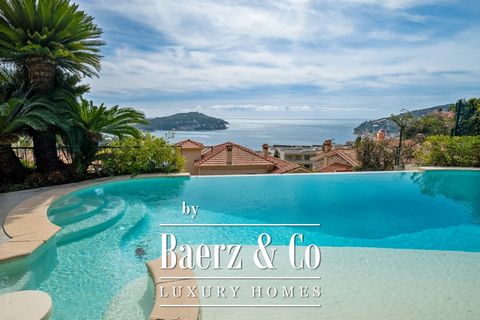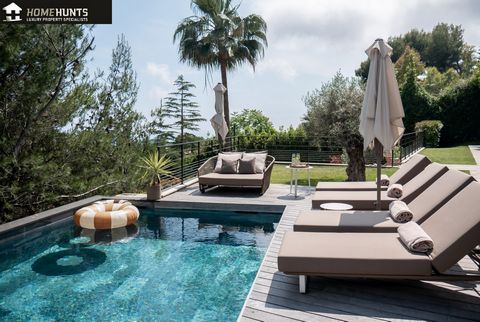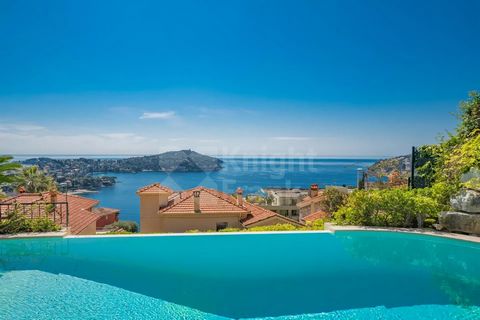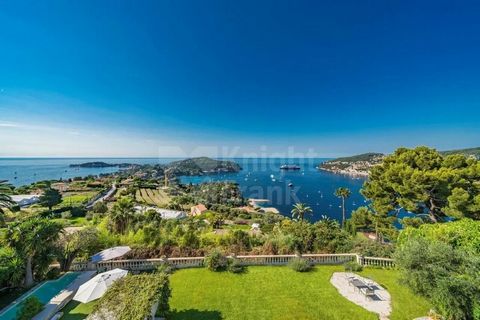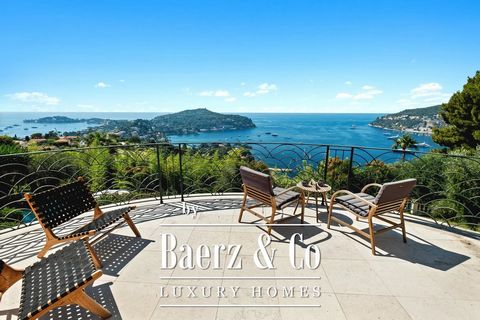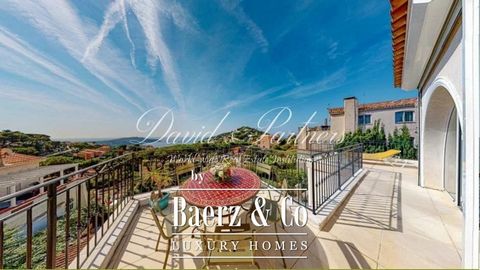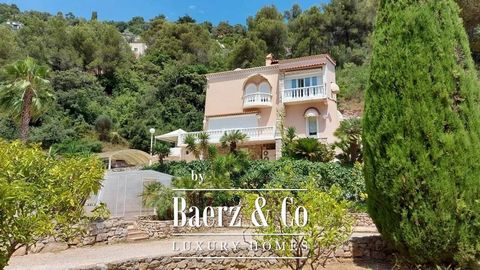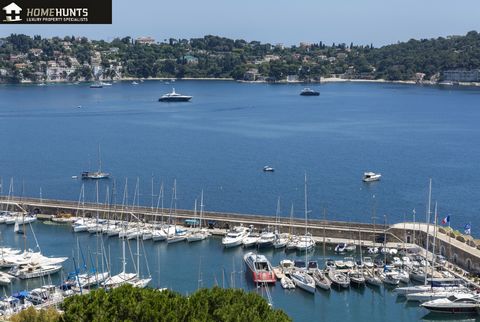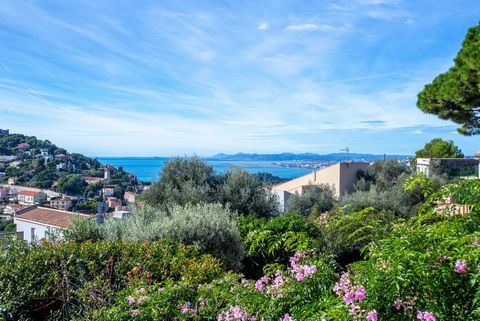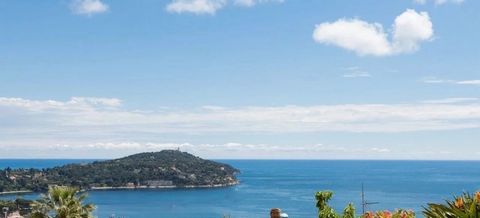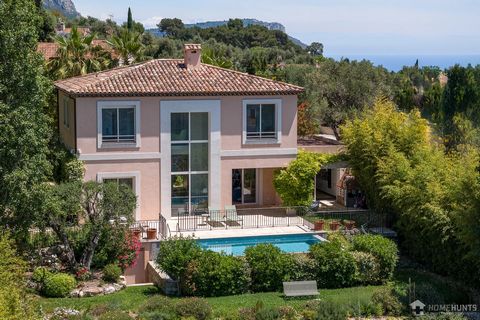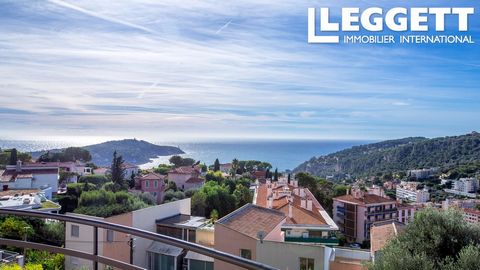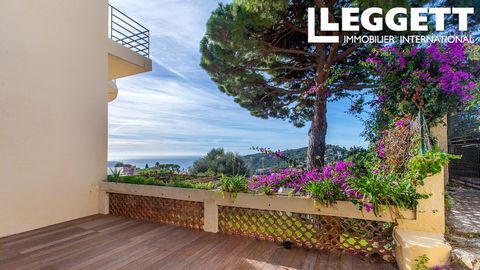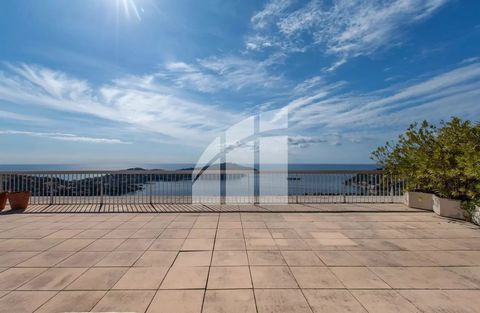Houses and apartments for sale : Villefranche-sur-Mer
227 Result(s)
Order by
Order by
Beautiful villa with panoramic sea view in Villefranche-sur-Mer. With 675 m2 of land and 400m2 of living space on 4 levels, 14 rooms, 12 bedrooms with 7 bathrooms, parking for 5-6 cars
12 bd
4,306 sqft
lot 7,266 sqft
Villefranche-sur-Mer
Beautiful villa with sea view in Villefranche-sur-Mer. On approximately 4700m2 of land, a villa of 260m2 of living space, 4 bedrooms with 2 bathrooms, swimming pool, garage for 2 cars. The villa is to renovate, possible to build a second house.
4 bd
2,799 sqft
lot 50,590 sqft
Villefranche-sur-Mer
Create a property alert
Your search criteria:
