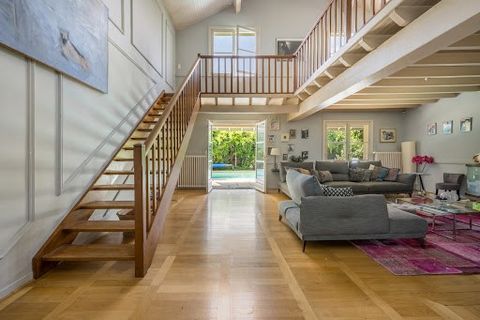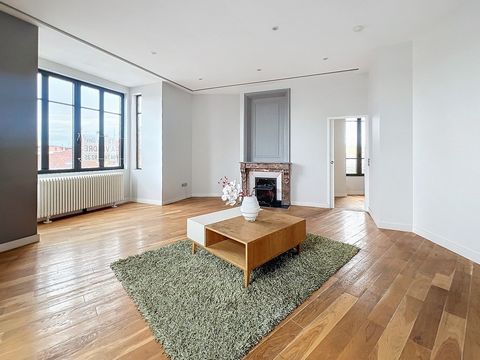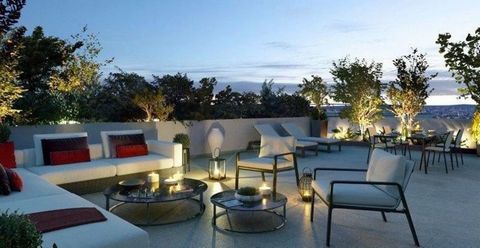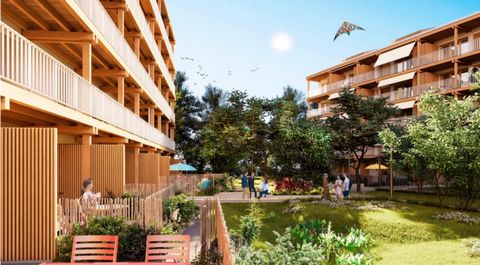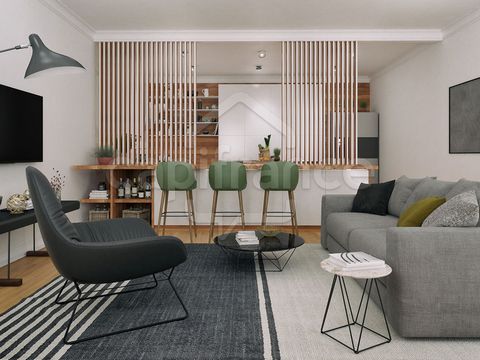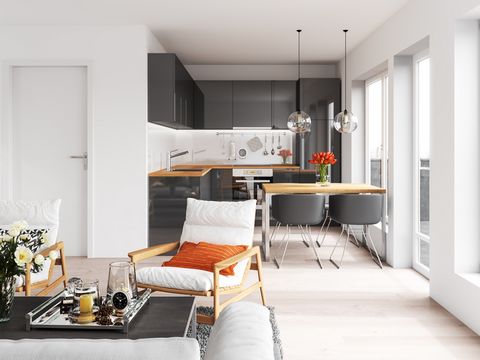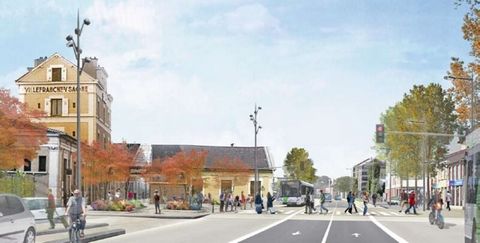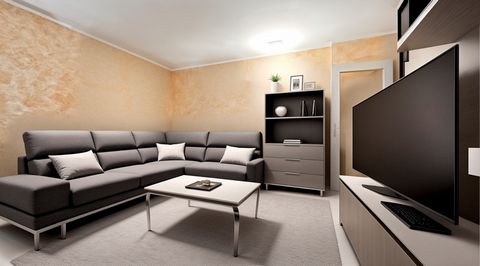Located in a residential area of Villefranche sur Saône, come and discover this beautiful family house, completely restored and in perfect general condition. It extends over approximately 320 m2 of living space and offers generous volumes in the living rooms. A large entrance opens onto the kitchen, completely redone in an industrial style, on one side, and onto a living room - dining room on the other. A second living room opens onto the pool side through large bay windows, and gives access to the master suite on one level. Above the living room is a large mezzanine office bathed in light. A beautiful staircase leads to the sleeping area made up of three bedrooms and a bathroom. On the second floor: A fully open-plan master suite, bathroom, dressing room. This property is located on approximately 850m2 of land, enclosed and planted with trees, courtyard and garden. An intimate swimming pool area completes this lush garden. Two garages, Mains drainage, City gas heating. The house is built on cellars. Roof redone in 2017, boiler changed in 2016, kitchen from 2019. Ideal family home close to all amenities: Shops and schools on foot, Access to SNCF train station and A6...For more information please contact ... or ...
