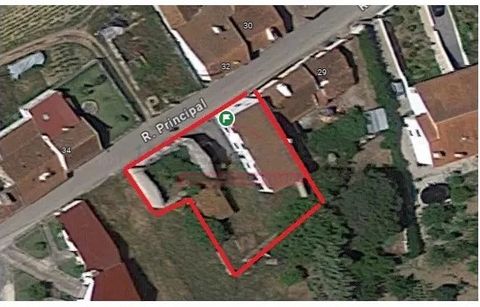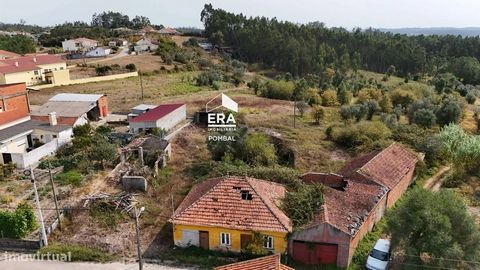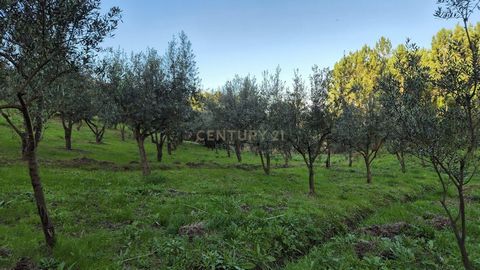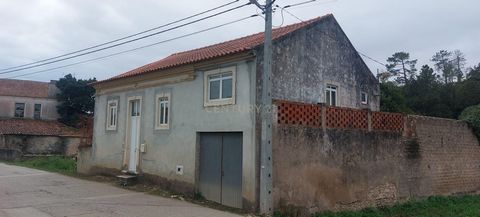Two houses for reconstruction and restoration with several annexes, set in a plot of 2390m2 located in Vinha da Rainha, Soure. It is important to mention the excellent sun exposure, the unobstructed view and the proximity to all kinds of shops, services and schools. With regard to accessibility, the villa is 10 minutes from the city of Soure, 25 minutes from the city of Coimbra, and 25 minutes from the city of Pombal, and it should be noted the proximity of the access node to the IC2 (Leiria - Coimbra) that allows you to travel to the beaches of the central coast in about 30 minutes, as well as the connection to the motorways, allowing travel to any city in the country quickly and effectively, with the capital Lisbon just over an hour and a half away and Porto about 2 hours away. By choosing to live in the center of Portugal you will find the pleasure of nature, and enrich your soul in an unparalleled cultural heritage, in the largest and most diverse tourist region of Portugal. ERA Imobiliária was the first real estate network in Franchising to be installed in Portugal, having been founded in 1998 by four young entrepreneurs. Currently ERA has more than 200 Agencies distributed from north to south of the country and Islands, about 2500 employees and more than 65,000 properties for sale. ADVANTAGES OF BEING OUR CUSTOMER: we are a united and motivated team that assumes its business with ethics, honesty and transparency. Our results have shown that we are on the right track, as such, we are always ready to welcome our customers in the best possible way. Our mission is to fully serve and meet the expectations of our customers. THE INFORMATION PROVIDED, EVEN IF NECESSARY, DOES NOT DISPENSE WITH ITS CONFIRMATION NOR CAN IT BE CONSIDERED BINDING.



